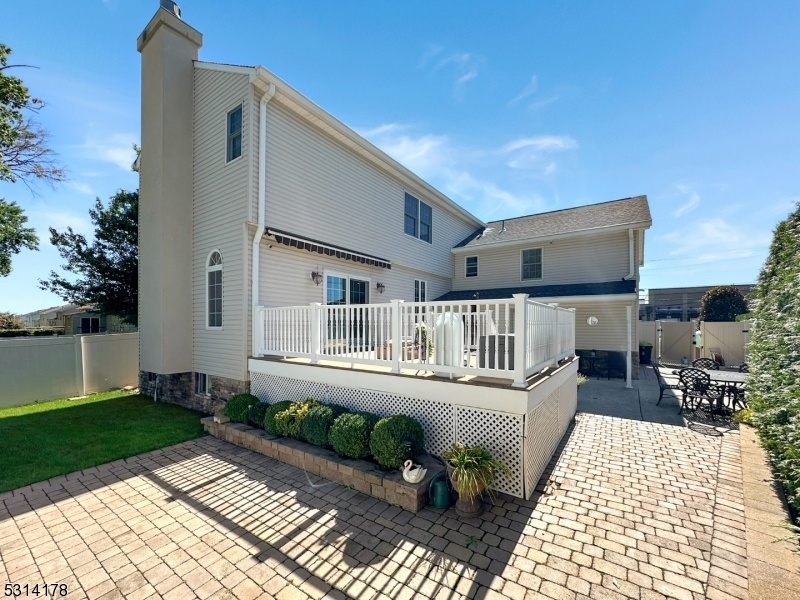764 Lehigh Ave
Union Twp, NJ 07083

















































Price: $849,999
GSMLS: 3925396Type: Single Family
Style: Custom Home
Beds: 4
Baths: 3 Full
Garage: 1-Car
Year Built: Unknown
Acres: 0.17
Property Tax: $13,759
Description
1 Of A Kind Custom Home - Amazing Multi-generational Living - Not Your Normal Split Level "5 Levels Of Living Space" (12 Rooms) A Must See!! 4 Bedrooms/ 3 Full Baths - Basement (has 2 Sections) Original Basement W/ Summer Kitchen. Dinette Area & Living Rm, Then A Separate Entrance To A Unfinished Basement "addition" W/ High Ceilings Unfinished Space Used As Storage; Next Is The Ground Level W/ Office, Full Bath & Garage - Main Level On 1st Floor Has A 2 Story Entrance Foyer, Eat In Kitchen W/ Center Island, Dining Rm Open To The Living Rm W/ Sliding Door To The Deck & Patio With Outdoor Jacuzzi, 2nd Flr W/ 3 Bedrms & 1 Full Bath - 3rd Flr W/ Enormous Master Suite W/ Vaulted Ceilings & A Large Walk- In Closet, Full Bath W/ Stand Up Shower & Jacuzzi Tub.
Rooms Sizes
Kitchen:
18x11 First
Dining Room:
17x11 First
Living Room:
17x18 First
Family Room:
n/a
Den:
n/a
Bedroom 1:
18x19 Third
Bedroom 2:
13x11 Second
Bedroom 3:
9x13 Second
Bedroom 4:
9x10 Second
Room Levels
Basement:
Kitchen,Laundry,LivDinRm,OutEntrn,SeeRem,Storage,Utility,Workshop
Ground:
BathMain,GarEnter,Office,OutEntrn
Level 1:
DiningRm,Foyer,Kitchen,LivingRm,OutEntrn
Level 2:
3 Bedrooms, Bath Main
Level 3:
1 Bedroom, Bath Main, Exercise Room
Level Other:
Other Room(s)
Room Features
Kitchen:
Center Island
Dining Room:
Formal Dining Room
Master Bedroom:
Full Bath, Walk-In Closet
Bath:
Jetted Tub, Stall Shower
Interior Features
Square Foot:
3,500
Year Renovated:
2004
Basement:
Yes - Finished, Full, Unfinished, Walkout
Full Baths:
3
Half Baths:
0
Appliances:
Carbon Monoxide Detector, Cooktop - Gas, Dishwasher, Dryer, Wall Oven(s) - Gas, Washer
Flooring:
Tile, Wood
Fireplaces:
No
Fireplace:
n/a
Interior:
Blinds,CODetect,CeilCath,CeilHigh,SmokeDet,StallTub,StereoSy,WlkInCls
Exterior Features
Garage Space:
1-Car
Garage:
Built-In Garage
Driveway:
2 Car Width, Additional Parking, Driveway-Exclusive, Paver Block
Roof:
Asphalt Shingle
Exterior:
Stucco, Vinyl Siding
Swimming Pool:
Yes
Pool:
Above Ground
Utilities
Heating System:
2 Units, Multi-Zone
Heating Source:
Gas-Natural
Cooling:
2 Units
Water Heater:
Gas
Water:
Public Water
Sewer:
Public Sewer
Services:
Garbage Included
Lot Features
Acres:
0.17
Lot Dimensions:
63.94X115
Lot Features:
Level Lot
School Information
Elementary:
Livingston
Middle:
Burnet
High School:
Union
Community Information
County:
Union
Town:
Union Twp.
Neighborhood:
.5 Mile to Union Tra
Application Fee:
n/a
Association Fee:
n/a
Fee Includes:
n/a
Amenities:
Exercise Room, Kitchen Facilities, Storage
Pets:
Yes
Financial Considerations
List Price:
$849,999
Tax Amount:
$13,759
Land Assessment:
$21,200
Build. Assessment:
$42,300
Total Assessment:
$63,500
Tax Rate:
21.67
Tax Year:
2023
Ownership Type:
Fee Simple
Listing Information
MLS ID:
3925396
List Date:
09-22-2024
Days On Market:
0
Listing Broker:
RE/MAX LIFETIME REALTORS
Listing Agent:
Tina Rebimbas Torres

















































Request More Information
Shawn and Diane Fox
RE/MAX American Dream
3108 Route 10 West
Denville, NJ 07834
Call: (973) 277-7853
Web: FoxHomeHunter.com

