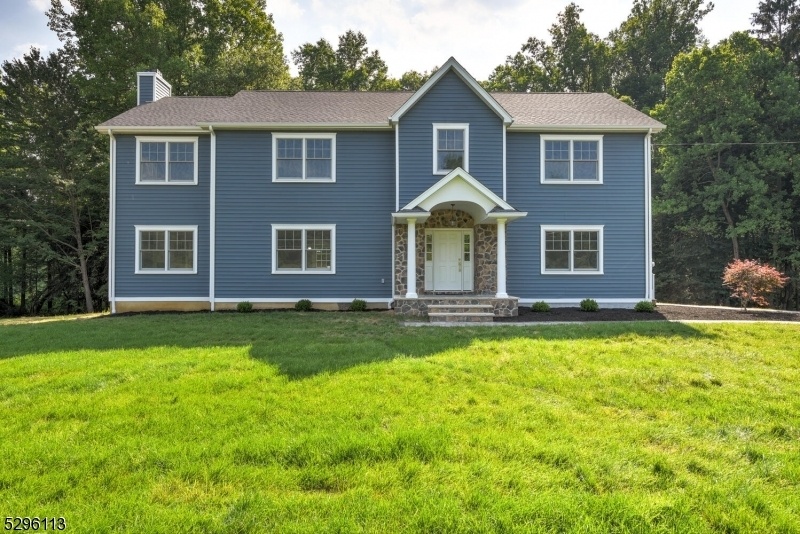923 Iron Bridge Rd
Bethlehem Twp, NJ 08802


















































Price: $849,000
GSMLS: 3925260Type: Single Family
Style: Colonial
Beds: 4
Baths: 2 Full & 1 Half
Garage: 2-Car
Year Built: 2024
Acres: 2.73
Property Tax: $5,729
Description
Convenient Location 10 Minutes To Rt. 78, This Brand New Four-bedroom Colonial House Exudes Charm And Modern Elegance. Boasting A Classic Exterior, The Home Opens Into A Spacious Foyer Adorned With Hardwood Floors And High Ceilings. The Gourmet Kitchen Is A Focal Point, Featuring Energy Efficient Appliances, Quartz Countertops, And Custom Cabinetry. The Expansive Living Room Offers Abundant Natural Light And A Cozy Fireplace, Creating An Inviting Atmosphere For Relaxation. Upstairs, Four Generously Sized Bedrooms Provide Ample Space, Each Having Large Windows Offering Scenic Views Of The Surrounding Landscape. Additionally, A Convenient Upstairs Laundry Room Enhances Practicality, Making Household Chores Effortless. With Meticulous Attention To Detail And Quality Craftsmanship Throughout, This Colonial-style Residence Epitomizes Luxurious And Comfortable Living In A Picturesque Woodland Setting. Plus A Huge Full Finished Walkout Basement With Separate Ac/heat Is A Must See! There Are Still A Few Details That Can Be Customized For You From The Builder.
Rooms Sizes
Kitchen:
15x12 First
Dining Room:
13x13 First
Living Room:
20x12 First
Family Room:
23x12 First
Den:
n/a
Bedroom 1:
23x14 Second
Bedroom 2:
14x14 Second
Bedroom 3:
14x14 Second
Bedroom 4:
14x13 Second
Room Levels
Basement:
Den,Exercise,GameRoom,SeeRem,Storage,Utility,Walkout
Ground:
n/a
Level 1:
Breakfst,DiningRm,FamilyRm,Foyer,Kitchen,LivingRm,MudRoom,Office,Porch,PowderRm
Level 2:
4 Or More Bedrooms, Bath Main, Bath(s) Other, Laundry Room
Level 3:
Attic
Level Other:
n/a
Room Features
Kitchen:
Center Island, Eat-In Kitchen
Dining Room:
Formal Dining Room
Master Bedroom:
Full Bath, Walk-In Closet
Bath:
Soaking Tub, Stall Shower
Interior Features
Square Foot:
4,500
Year Renovated:
n/a
Basement:
Yes - Finished, Full, Walkout
Full Baths:
2
Half Baths:
1
Appliances:
Carbon Monoxide Detector, Dishwasher, Kitchen Exhaust Fan, Microwave Oven, Range/Oven-Electric, Refrigerator, Water Filter
Flooring:
Tile, Wood
Fireplaces:
1
Fireplace:
Family Room, Wood Burning
Interior:
CODetect,FireExtg,CeilHigh,SmokeDet,SoakTub,StallTub,WlkInCls
Exterior Features
Garage Space:
2-Car
Garage:
Detached Garage, Garage Door Opener
Driveway:
2 Car Width, Additional Parking, Blacktop, Off-Street Parking
Roof:
Asphalt Shingle
Exterior:
Stone, Vinyl Siding
Swimming Pool:
No
Pool:
n/a
Utilities
Heating System:
3 Units, Forced Hot Air, Heat Pump, See Remarks
Heating Source:
Electric, See Remarks
Cooling:
3 Units, Central Air, See Remarks
Water Heater:
Electric
Water:
Well
Sewer:
Septic 4 Bedroom Town Verified
Services:
Cable TV Available, Garbage Extra Charge
Lot Features
Acres:
2.73
Lot Dimensions:
n/a
Lot Features:
Level Lot
School Information
Elementary:
E. HOPPOCK
Middle:
T.B.CONLEY
High School:
N.HUNTERDN
Community Information
County:
Hunterdon
Town:
Bethlehem Twp.
Neighborhood:
n/a
Application Fee:
n/a
Association Fee:
n/a
Fee Includes:
n/a
Amenities:
n/a
Pets:
n/a
Financial Considerations
List Price:
$849,000
Tax Amount:
$5,729
Land Assessment:
$113,700
Build. Assessment:
$69,000
Total Assessment:
$182,700
Tax Rate:
3.14
Tax Year:
2023
Ownership Type:
Fee Simple
Listing Information
MLS ID:
3925260
List Date:
09-20-2024
Days On Market:
61
Listing Broker:
RE/MAX PREFERRED PROFESSIONALS
Listing Agent:
Patrick M Kelly


















































Request More Information
Shawn and Diane Fox
RE/MAX American Dream
3108 Route 10 West
Denville, NJ 07834
Call: (973) 277-7853
Web: FoxHomeHunter.com

