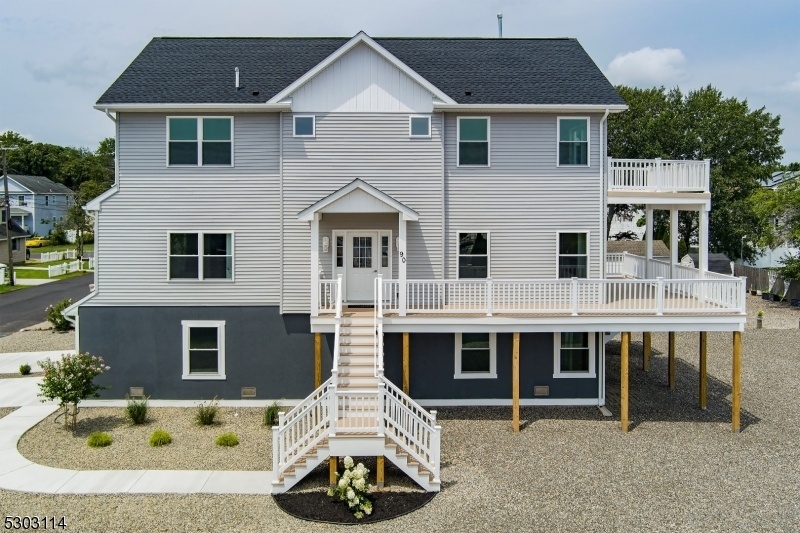90 Longman St
Toms River Township, NJ 08753


















































Price: $899,000
GSMLS: 3925250Type: Single Family
Style: Custom Home
Beds: 5
Baths: 3 Full & 1 Half
Garage: 2-Car
Year Built: 2024
Acres: 0.24
Property Tax: $2,648
Description
Welcome To This Just Completed New Home Construction With Stunning Waterviews In Silverton, Toms River! Spacious Open Floor Plan, Nearly 3000 Sq Ft, 5 Beds, 3.5 Baths. Custom-designed Bedrooms And Bathrooms For Comfort. Two Primary Bedrooms With Walk-in Closets, Luxurious 7.5 Ft Shower. Great Room With Electric Fireplace. Kitchen Features Oversized Granite Island, High-end Appliances Including 48'' Commercial-grade Range And 60'' Refrigerator. Large Deck And Front Porch For Outdoor Enjoyment. Gas Line For Grill. Upstairs Balcony With Lagoon Views. Two-car Garage, Attic, Ground Floor Storage/rec Room. Spacious Yard, Potential For In-ground Pool. Convenient Location Near Shopping, Dining, Entertainment, Marinas, And Highways. Ideal For Those Seeking A Peaceful Retreat Or A Vibrant Waterfront Lifestyle, This New Home In Silverton Offers Stunning Waterviews And Access To The Silver Bay Harbor Association. Located In A Community Known For Its Great Schools, It's Perfect Not Only As A Getaway But Also As A Primary Residence
Rooms Sizes
Kitchen:
15x20 First
Dining Room:
15x14 First
Living Room:
15x19 First
Family Room:
n/a
Den:
n/a
Bedroom 1:
19x15 Second
Bedroom 2:
15x14 First
Bedroom 3:
14x15 Second
Bedroom 4:
15x14 Second
Room Levels
Basement:
n/a
Ground:
GarEnter,InsdEntr,Storage,Utility
Level 1:
1Bedroom,BathMain,BathOthr,DiningRm,Vestibul,GreatRm,InsdEntr,Kitchen,Laundry,LivDinRm,OutEntrn,Pantry,Porch,Utility
Level 2:
4 Or More Bedrooms, Bath Main, Bath(s) Other, Porch
Level 3:
Attic
Level Other:
n/a
Room Features
Kitchen:
Center Island, Pantry, Separate Dining Area
Dining Room:
Dining L
Master Bedroom:
1st Floor, Full Bath, Walk-In Closet
Bath:
n/a
Interior Features
Square Foot:
2,943
Year Renovated:
n/a
Basement:
No
Full Baths:
3
Half Baths:
1
Appliances:
Carbon Monoxide Detector, Dishwasher, Disposal, Instant Hot Water, Kitchen Exhaust Fan, Microwave Oven, Range/Oven-Gas, Refrigerator
Flooring:
See Remarks
Fireplaces:
1
Fireplace:
Great Room
Interior:
CODetect,AlrmFire,FireExtg,CeilHigh,SmokeDet,SoakTub,StallShw,TubShowr,WlkInCls
Exterior Features
Garage Space:
2-Car
Garage:
Built-In Garage, Garage Parking, Garage Under, On-Street Parking
Driveway:
Concrete, Off-Street Parking
Roof:
Asphalt Shingle
Exterior:
Vinyl Siding
Swimming Pool:
No
Pool:
n/a
Utilities
Heating System:
2 Units, Forced Hot Air, Multi-Zone
Heating Source:
Gas-Natural
Cooling:
2 Units, Ceiling Fan, Central Air, Multi-Zone Cooling
Water Heater:
See Remarks
Water:
Public Water
Sewer:
Public Sewer
Services:
n/a
Lot Features
Acres:
0.24
Lot Dimensions:
n/a
Lot Features:
Corner, Lake/Water View
School Information
Elementary:
n/a
Middle:
n/a
High School:
n/a
Community Information
County:
Ocean
Town:
Toms River Township
Neighborhood:
Silverton
Application Fee:
n/a
Association Fee:
n/a
Fee Includes:
n/a
Amenities:
n/a
Pets:
n/a
Financial Considerations
List Price:
$899,000
Tax Amount:
$2,648
Land Assessment:
$153,000
Build. Assessment:
$0
Total Assessment:
$153,000
Tax Rate:
1.68
Tax Year:
2023
Ownership Type:
Fee Simple
Listing Information
MLS ID:
3925250
List Date:
09-20-2024
Days On Market:
3
Listing Broker:
NJ REALTY PROS
Listing Agent:
Vladlena Solovyova


















































Request More Information
Shawn and Diane Fox
RE/MAX American Dream
3108 Route 10 West
Denville, NJ 07834
Call: (973) 277-7853
Web: FoxHomeHunter.com

