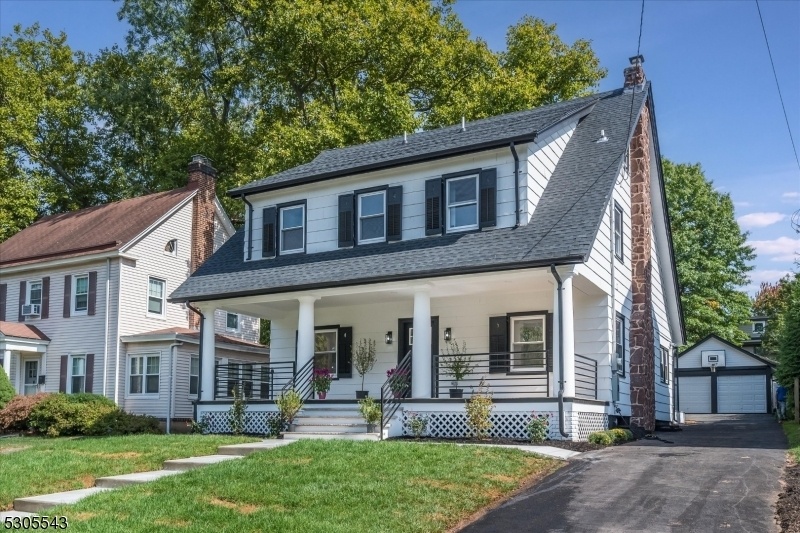28 Yale St
Maplewood Twp, NJ 07040















Price: $1,500,000
GSMLS: 3925230Type: Single Family
Style: Colonial
Beds: 6
Baths: 4 Full & 1 Half
Garage: 2-Car
Year Built: 1930
Acres: 0.17
Property Tax: $19,023
Description
Presenting 28 Yale St, A Beautifully Renovated 6 Bedroom, 4.1 Bath Colonial In The Popular College Hill Neighborhood Just Blocks From Memorial Park, Maplewood Village And Nyc-direct Train. Gorgeous Wide Plank Hardwood Floors, High-end Finishes, And Many Upgrades Have Been Installed Throughout The Entire Home. The Grand Wide Gleaming Front Porch With Its Statuesque Columns Will Be The First Thing To Impress. When You Walk In The Front Door You'll Be Welcomed With The Spacious Open Concept First Level Perfect For Easy Living And Entertaining. Gourmet Eat-in Kitchen Will Take You In With Its Veined Quartz Countertops, Gracious Cabinetry, Top Of The Line Viking Stainless Steel Appliances Including 6 Burner Stove And Viking Dishwasher, Built In Micro And Beverage Refrigerator, And Center Island. You Will Love The Attached Glass Greenhouse Solarium Which Will Bring In Sunlight All Year Long. The Greenhouse Has Full Heating And Cooling. You'll Find 4 Immaculate Bedrooms On Second Level, 2 Full Baths And A Full Size Washer/dryer. The En Suite Primary Bath Has The Most Amazing Tile That You Simply Have To See. The Third Level With 2 Bedrooms Or Home Offices And Another Full Bath. The Lower Level Offers A Rec Room And Another Bonus Room, A Full Bath And Another Laundry Room. In Back You'll Find A Nice Fenced In Yard And Outdoor Deck. More Pictures To Come!!
Rooms Sizes
Kitchen:
First
Dining Room:
First
Living Room:
First
Family Room:
n/a
Den:
First
Bedroom 1:
Second
Bedroom 2:
Second
Bedroom 3:
Second
Bedroom 4:
Second
Room Levels
Basement:
Bath(s) Other, Laundry Room, Office, Rec Room, Utility Room
Ground:
n/a
Level 1:
Den,DiningRm,Kitchen,LivingRm,PowderRm,Solarium
Level 2:
4 Or More Bedrooms, Bath Main, Bath(s) Other, Laundry Room
Level 3:
2 Bedrooms, Bath(s) Other
Level Other:
n/a
Room Features
Kitchen:
Center Island, Eat-In Kitchen
Dining Room:
n/a
Master Bedroom:
Full Bath, Walk-In Closet
Bath:
Soaking Tub
Interior Features
Square Foot:
n/a
Year Renovated:
2024
Basement:
Yes - Finished, French Drain, Full
Full Baths:
4
Half Baths:
1
Appliances:
Carbon Monoxide Detector, Dishwasher, Dryer, Microwave Oven, Range/Oven-Gas, Refrigerator, Sump Pump, Washer, Wine Refrigerator
Flooring:
Wood
Fireplaces:
1
Fireplace:
Living Room
Interior:
CODetect,FireExtg,SmokeDet,SoakTub,StallShw,StallTub,WlkInCls
Exterior Features
Garage Space:
2-Car
Garage:
Detached Garage
Driveway:
Driveway-Exclusive
Roof:
Asphalt Shingle
Exterior:
Clapboard
Swimming Pool:
No
Pool:
n/a
Utilities
Heating System:
2 Units, Forced Hot Air, Multi-Zone
Heating Source:
Gas-Natural
Cooling:
2 Units, Central Air
Water Heater:
Gas
Water:
Public Water
Sewer:
Public Sewer
Services:
n/a
Lot Features
Acres:
0.17
Lot Dimensions:
50X150
Lot Features:
Level Lot
School Information
Elementary:
n/a
Middle:
MAPLEWOOD
High School:
COLUMBIA
Community Information
County:
Essex
Town:
Maplewood Twp.
Neighborhood:
n/a
Application Fee:
n/a
Association Fee:
n/a
Fee Includes:
n/a
Amenities:
n/a
Pets:
Yes
Financial Considerations
List Price:
$1,500,000
Tax Amount:
$19,023
Land Assessment:
$402,000
Build. Assessment:
$327,700
Total Assessment:
$729,700
Tax Rate:
3.62
Tax Year:
2023
Ownership Type:
Fee Simple
Listing Information
MLS ID:
3925230
List Date:
09-19-2024
Days On Market:
0
Listing Broker:
COLDWELL BANKER REALTY
Listing Agent:
Caroline Farnsworth















Request More Information
Shawn and Diane Fox
RE/MAX American Dream
3108 Route 10 West
Denville, NJ 07834
Call: (973) 277-7853
Web: FoxHomeHunter.com

