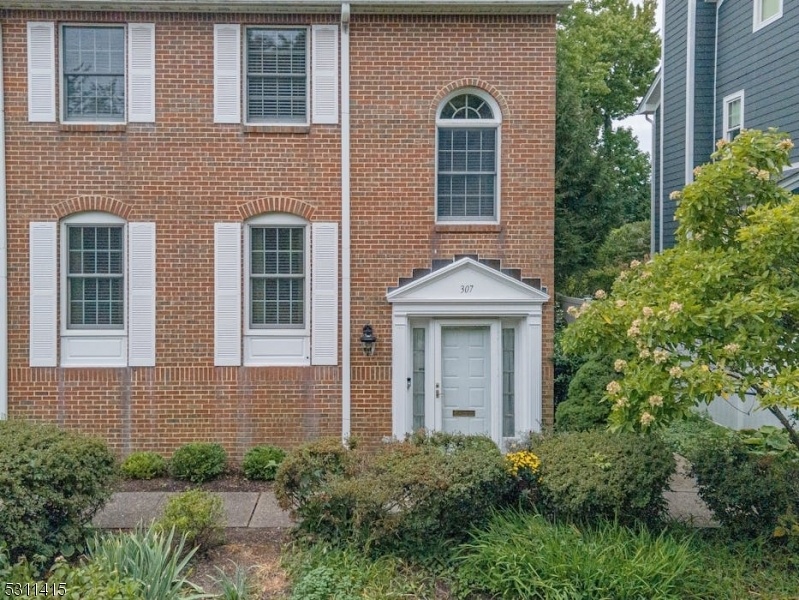307 Elm St
Westfield Town, NJ 07090










































Price: $899,000
GSMLS: 3925190Type: Condo/Townhouse/Co-op
Style: Townhouse-End Unit
Beds: 2
Baths: 2 Full & 1 Half
Garage: 1-Car
Year Built: 1985
Acres: 0.65
Property Tax: $10,996
Description
Fabulous In-town Location - Best Of All Worlds, Life In The Suburbs Yet All The Conveniences Of In Town. Nothing Beats This, Just Blocks From Nyc Transportation By Bus And Rail And 15 Minute Drive To Newark Liberty Airport. Elementary And Intermediate Schools Nearby And Just A Block To Award Winning Downtown Westfield. No Age Restriction. Very Close To Playing Fields And Pickleball Courts And Several Blocks To The Newly Renovated Mindowaskin Park, From Summer Concerts To New Playground And Plenty Of Benches For Relaxing And Enjoying The View.spacious End Unit Provides Privacy And Sunlight. Hardwood Floors, Gas Fireplace, Balcony, And Attached Car Garage. Upgraded Kitchen With Silestone Counters And Newer Stainless Steel Appliances Including Refrigerator,two New Electric Wall Ovens, Gas Cooktop, And New Disposal. Enjoy Morning Coffee At The Breakfast Bar Or Sit On Your Own Private Balcony. On Chilly Nights Just Pop On The Gas Fireplace In Family Room And Sit Back And Relax.security System, 2 New Anderson Windows In Living Room.high Ceilings, Plenty Of Closets And Storage. Convenient Laundry Room On 2nd Floor.lower Level Offers Additional Family Room/potential Bedroom Plus An Office And Utility Room And Access To Attached Garage. Convenient Dumbwaiter Provides Easy Way To Move Groceries And Items From Lower Level And Garage. Enjoy Worry Free Living In A Perfect Setting With So Many Conveniences.
Rooms Sizes
Kitchen:
18x9 First
Dining Room:
13x12 First
Living Room:
19x13 First
Family Room:
17x12 First
Den:
22x11 Ground
Bedroom 1:
20x16 Second
Bedroom 2:
16x13 Second
Bedroom 3:
n/a
Bedroom 4:
n/a
Room Levels
Basement:
n/a
Ground:
FamilyRm,GarEnter,InsdEntr,Office,Utility
Level 1:
Dining Room, Entrance Vestibule, Family Room, Kitchen, Living Room, Powder Room
Level 2:
2 Bedrooms, Bath Main, Bath(s) Other, Laundry Room
Level 3:
Attic
Level Other:
n/a
Room Features
Kitchen:
Breakfast Bar, Eat-In Kitchen
Dining Room:
Formal Dining Room
Master Bedroom:
Full Bath, Walk-In Closet
Bath:
Stall Shower
Interior Features
Square Foot:
n/a
Year Renovated:
n/a
Basement:
No
Full Baths:
2
Half Baths:
1
Appliances:
Carbon Monoxide Detector, Cooktop - Gas, Dishwasher, Disposal, Dryer, Refrigerator, Self Cleaning Oven, Wall Oven(s) - Gas, Washer
Flooring:
Carpeting, Tile, Wood
Fireplaces:
1
Fireplace:
Family Room, Gas Fireplace
Interior:
Blinds,CODetect,AlrmFire,FireExtg,SecurSys,SmokeDet,StallShw,WlkInCls
Exterior Features
Garage Space:
1-Car
Garage:
Attached,DoorOpnr,InEntrnc
Driveway:
Blacktop, Common, Driveway-Shared, Parking Lot-Shared
Roof:
Asphalt Shingle
Exterior:
Brick
Swimming Pool:
No
Pool:
n/a
Utilities
Heating System:
1 Unit, Forced Hot Air
Heating Source:
Gas-Natural
Cooling:
1 Unit, Central Air
Water Heater:
Gas
Water:
Association
Sewer:
Public Sewer
Services:
Cable TV Available, Fiber Optic Available, Garbage Included
Lot Features
Acres:
0.65
Lot Dimensions:
154X185
Lot Features:
n/a
School Information
Elementary:
Franklin
Middle:
Roosevelt
High School:
Westfield
Community Information
County:
Union
Town:
Westfield Town
Neighborhood:
Franklin School
Application Fee:
n/a
Association Fee:
$1,552 - Quarterly
Fee Includes:
Maintenance-Common Area, Maintenance-Exterior, Snow Removal, Trash Collection, Water Fees
Amenities:
n/a
Pets:
No
Financial Considerations
List Price:
$899,000
Tax Amount:
$10,996
Land Assessment:
$318,200
Build. Assessment:
$180,300
Total Assessment:
$498,500
Tax Rate:
2.21
Tax Year:
2023
Ownership Type:
Condominium
Listing Information
MLS ID:
3925190
List Date:
09-20-2024
Days On Market:
32
Listing Broker:
COLDWELL BANKER REALTY
Listing Agent:
Bernadette Houston










































Request More Information
Shawn and Diane Fox
RE/MAX American Dream
3108 Route 10 West
Denville, NJ 07834
Call: (973) 277-7853
Web: FoxHomeHunter.com

