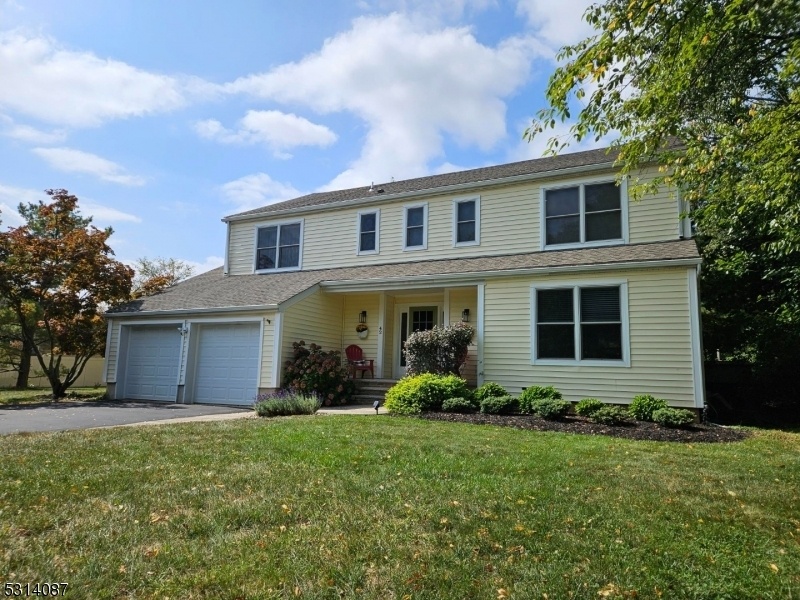42 Reading Rd
Raritan Twp, NJ 08822









































Price: $739,900
GSMLS: 3925146Type: Single Family
Style: Colonial
Beds: 4
Baths: 2 Full & 1 Half
Garage: 2-Car
Year Built: 1988
Acres: 0.35
Property Tax: $11,873
Description
Delightfully Updated & Surpisingly Spacious! Extensive Upgrades Include A Beautifully Renovated & Impressively Sized Gourmet Center Isle Chef's Kit With Quartz Countertops, Tiled Backsplash, Stainless Steel Appliances & Butcher Block Island/breakfast Bar + Stunning Updated Powder Room & Master Bathroom, Gleaming Hardwood Floors, Crown Moldings, Newer Anderson Windows & Vinyl Siding, Newer Roof, Repaved Driveway And So Much More! The Main Living Level Also Offers A Graciously Sized Entry Foyer, Elegant Lr & Dr With French Doors, And Large Fr With Slate Hearth Fp. The Sunny Breakfast Area Is Open To The Fr And Overlooks The Private Backyard And Deck With Retractable Awning. Upstairs, There Are 4 Br's Including The Luxurious Master Suite With Bonus Sitting Room, Wic And En-suite Ba With Built-in Shelving And Large Soaking Tub/shower. There's Also A Full Finished Basement With Exercise Room, Game Room, Study & Laundry. The Beautifully Landscaped Property Includes An Especially Large Side Yard, Perfect For Outdoor Fun! Community Amenities Include Pool And Tennis, Which Are Just A Short Walk Down The Street. Serviced By All Public Utilities (water, Sewer & Nat Gas), This Immaculate Home Checks Off All Of The Boxes!
Rooms Sizes
Kitchen:
23x15 First
Dining Room:
15x12 First
Living Room:
20x13 First
Family Room:
19x14 First
Den:
15x9 Basement
Bedroom 1:
19x13 Second
Bedroom 2:
16x13 Second
Bedroom 3:
16x13 Second
Bedroom 4:
13x12 Second
Room Levels
Basement:
Den, Exercise Room, Laundry Room, Rec Room, Storage Room, Utility Room
Ground:
n/a
Level 1:
DiningRm,FamilyRm,Foyer,GarEnter,Kitchen,LivingRm,OutEntrn,Porch,PowderRm
Level 2:
4+Bedrms,BathMain,BathOthr,SittngRm
Level 3:
n/a
Level Other:
n/a
Room Features
Kitchen:
Breakfast Bar, Center Island, Eat-In Kitchen, Pantry
Dining Room:
Formal Dining Room
Master Bedroom:
Full Bath, Sitting Room, Walk-In Closet
Bath:
Tub Shower
Interior Features
Square Foot:
2,810
Year Renovated:
2019
Basement:
Yes - Finished, Full
Full Baths:
2
Half Baths:
1
Appliances:
Carbon Monoxide Detector, Dishwasher, Dryer, Range/Oven-Gas, Refrigerator, Washer
Flooring:
Tile, Wood
Fireplaces:
1
Fireplace:
Family Room
Interior:
Blinds,CODetect,FireExtg,SmokeDet,StallTub,WlkInCls,WndwTret
Exterior Features
Garage Space:
2-Car
Garage:
Attached Garage
Driveway:
Blacktop
Roof:
Asphalt Shingle
Exterior:
Vinyl Siding
Swimming Pool:
Yes
Pool:
Association Pool
Utilities
Heating System:
Forced Hot Air
Heating Source:
Gas-Natural
Cooling:
Central Air
Water Heater:
Gas
Water:
Public Water
Sewer:
Public Sewer
Services:
Cable TV Available
Lot Features
Acres:
0.35
Lot Dimensions:
n/a
Lot Features:
Level Lot, Open Lot
School Information
Elementary:
Barley She
Middle:
JP Case MS
High School:
Hunterdon
Community Information
County:
Hunterdon
Town:
Raritan Twp.
Neighborhood:
Stone Gate
Application Fee:
n/a
Association Fee:
$174 - Monthly
Fee Includes:
Maintenance-Common Area, Trash Collection
Amenities:
Pool-Outdoor, Tennis Courts
Pets:
Cats OK, Dogs OK, Yes
Financial Considerations
List Price:
$739,900
Tax Amount:
$11,873
Land Assessment:
$188,800
Build. Assessment:
$247,100
Total Assessment:
$435,900
Tax Rate:
2.72
Tax Year:
2023
Ownership Type:
Fee Simple
Listing Information
MLS ID:
3925146
List Date:
09-20-2024
Days On Market:
0
Listing Broker:
CORCORAN SAWYER SMITH
Listing Agent:
Mark Jacobson









































Request More Information
Shawn and Diane Fox
RE/MAX American Dream
3108 Route 10 West
Denville, NJ 07834
Call: (973) 277-7853
Web: FoxHomeHunter.com

