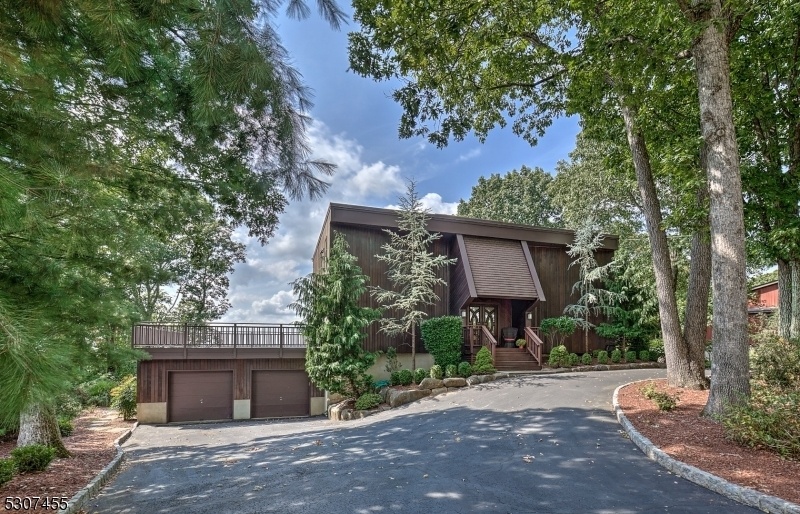886 Sunset Rdg
Bridgewater Twp, NJ 08807




































Price: $890,000
GSMLS: 3925143Type: Single Family
Style: Contemporary
Beds: 4
Baths: 2 Full & 1 Half
Garage: 2-Car
Year Built: 1977
Acres: 0.86
Property Tax: $14,677
Description
Breathtaking Views Await You In This Well-maintained, Sophisticated Contemporary Home Located In Desirable Sunset Ridge. An Impressive Circular Driveway Lined With Belgium Blocks Leads You Around Mature Trees In The Front Yard To An Attractive Covered Porch With Custom Wood And Glass Double Door Entry. Upon Entering The Foyer, You Will Be Impressed By The Abundant Natural Light Pouring In Through The Expansive Windows And Pella Doors Across The Back Of The Home, Showcasing The Spectacular Skyline And Mountain Views In The Distance. Perfect For Entertaining, The Sprawling Open Concept Living/family Room Features A Wood Burning, Double-sided Fireplace Which Can Also Be Enjoyed In An Adjoining Den With Which Opens To A Deck. Hardwood Floors Are Under Carpet On First Floor. Sliders From The Living Room Lead To A Massive Deck To Enjoy Views And Privacy. The Eat-in Kitchen Features Double Ovens, 6-burner Island Stove, Sub Zero Refrigerator, And Opens To A Premium Ipe Deck. The Second-floor Features Four Bedrooms, Two With Balconies, And A Full Hallway Bath. The Primary Bedroom Has A Large Walk-in Closet, Ensuite, And Balcony. A Partially Finished Basement W/wet Bar Leads Out To A Patio. A Large, Unfinished Part Of The Basement That Offers Generous Storage And Entrance To The Two-car Attached Garage. A Whole-house Generator And Security System Provide Peace Of Mind. Bring Your Ideas To Create Your Own Elegant Retreat! Convenient To Shopping And Routes 287, 78, 202/206.
Rooms Sizes
Kitchen:
21x14 First
Dining Room:
16x13 First
Living Room:
18x27 First
Family Room:
n/a
Den:
15x10 First
Bedroom 1:
14x18 Second
Bedroom 2:
16x10 Second
Bedroom 3:
16x14 Second
Bedroom 4:
16x14 Second
Room Levels
Basement:
ConvGar,GarEnter,InsdEntr,Storage,Walkout,Workshop
Ground:
n/a
Level 1:
Den,DiningRm,Foyer,Kitchen,Laundry,LivingRm,MudRoom,Pantry,PowderRm
Level 2:
4 Or More Bedrooms, Bath Main
Level 3:
n/a
Level Other:
n/a
Room Features
Kitchen:
Eat-In Kitchen, Pantry
Dining Room:
Formal Dining Room
Master Bedroom:
Full Bath, Walk-In Closet
Bath:
n/a
Interior Features
Square Foot:
2,936
Year Renovated:
n/a
Basement:
Yes - Finished-Partially, Full, Walkout
Full Baths:
2
Half Baths:
1
Appliances:
Cooktop - Gas, Dishwasher, Dryer, Generator-Built-In, Range/Oven-Gas, Refrigerator, Wall Oven(s) - Electric, Washer
Flooring:
Carpeting, Tile
Fireplaces:
1
Fireplace:
Living Room, Wood Burning
Interior:
Cathedral Ceiling, Security System, Skylight
Exterior Features
Garage Space:
2-Car
Garage:
Attached Garage
Driveway:
1 Car Width, Additional Parking, Blacktop, Circular
Roof:
Asphalt Shingle, Flat
Exterior:
CedarSid
Swimming Pool:
No
Pool:
n/a
Utilities
Heating System:
Forced Hot Air
Heating Source:
Gas-Natural
Cooling:
Central Air
Water Heater:
Gas
Water:
Public Water
Sewer:
Public Sewer
Services:
Garbage Extra Charge
Lot Features
Acres:
0.86
Lot Dimensions:
120X314 AVG
Lot Features:
Mountain View, Skyline View
School Information
Elementary:
HAMILTON
Middle:
BRIDG-RAR
High School:
BRIDG-RAR
Community Information
County:
Somerset
Town:
Bridgewater Twp.
Neighborhood:
Sunset Ridge
Application Fee:
n/a
Association Fee:
n/a
Fee Includes:
n/a
Amenities:
n/a
Pets:
n/a
Financial Considerations
List Price:
$890,000
Tax Amount:
$14,677
Land Assessment:
$407,200
Build. Assessment:
$365,900
Total Assessment:
$773,100
Tax Rate:
1.96
Tax Year:
2023
Ownership Type:
Fee Simple
Listing Information
MLS ID:
3925143
List Date:
09-20-2024
Days On Market:
0
Listing Broker:
TURPIN REAL ESTATE, INC.
Listing Agent:
Adrian Wimmershoff




































Request More Information
Shawn and Diane Fox
RE/MAX American Dream
3108 Route 10 West
Denville, NJ 07834
Call: (973) 277-7853
Web: FoxHomeHunter.com

