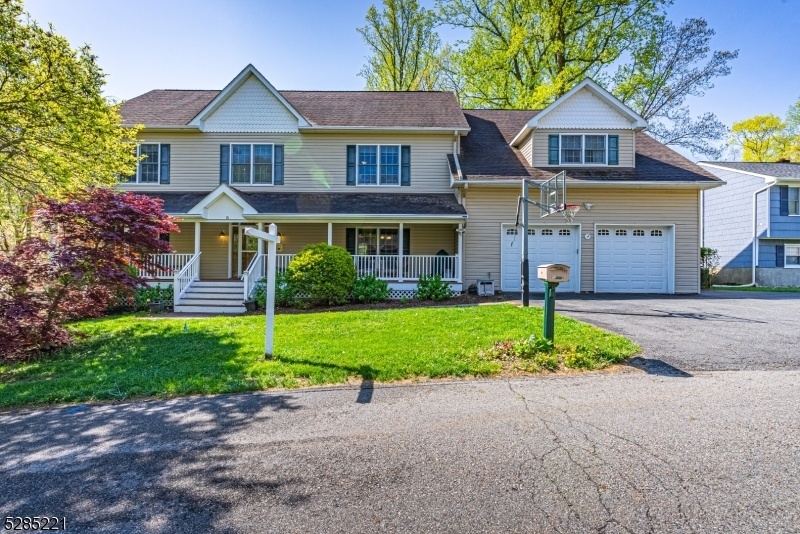15 Vista Way
Denville Twp, NJ 07834














































Price: $725,000
GSMLS: 3925111Type: Single Family
Style: Colonial
Beds: 4
Baths: 2 Full & 1 Half
Garage: 2-Car
Year Built: 2006
Acres: 0.23
Property Tax: $16,142
Description
Welcome To Denville! Enter This Large Four-bedroom Home And Be Impressed By All The Space And Tall Ceilings. Nestled On A Quiet Street In Denville, This Custom Colonial Has So Much To Offer! Large Updated Eat-in Kitchen With Center Island, Formal Dining Room, Large Living Room And Spacious Mudroom With Cubbies And Storage. The Second Floor Is Home To The Master Suite, 3 Bedrooms And Large Office And Family Room Over The Oversized 2 Car Garage. The Full-size Unfinished Basement Would Make A Great Workshop Or Playroom. Enjoy Sitting And Reading A Book Or Having A Cup Of Coffee On The Lemonade Front Porch. Close To Downtown Denville Train Station, Major Highways, Shopping, Restaurants, And More. Denville Offers Top Rated Schools. Per State Info Website Livable Square Feet Of The Home Is 3,942.
Rooms Sizes
Kitchen:
24x15 First
Dining Room:
18x11 First
Living Room:
31x15 First
Family Room:
n/a
Den:
17x11 Second
Bedroom 1:
19x15 Second
Bedroom 2:
16x15 Second
Bedroom 3:
12x11 Second
Bedroom 4:
12x11 Second
Room Levels
Basement:
Storage Room, Utility Room, Workshop
Ground:
n/a
Level 1:
GarEnter,Kitchen,LivingRm,MudRoom,OutEntrn,Pantry,Porch,PowderRm,Walkout
Level 2:
4 Or More Bedrooms, Bath Main, Bath(s) Other, Den, Family Room, Laundry Room, Office
Level 3:
Attic
Level Other:
n/a
Room Features
Kitchen:
Center Island, Eat-In Kitchen
Dining Room:
Formal Dining Room
Master Bedroom:
Full Bath, Walk-In Closet
Bath:
Jetted Tub, Stall Shower
Interior Features
Square Foot:
n/a
Year Renovated:
n/a
Basement:
Yes - Full, Unfinished
Full Baths:
2
Half Baths:
1
Appliances:
Carbon Monoxide Detector, Dishwasher, Dryer, Kitchen Exhaust Fan, Microwave Oven, Range/Oven-Electric, Refrigerator, Sump Pump, Washer
Flooring:
Tile, Wood
Fireplaces:
No
Fireplace:
n/a
Interior:
CODetect,FireExtg,CeilHigh,JacuzTyp,SecurSys,Shades,SmokeDet,StallTub,WlkInCls,WndwTret
Exterior Features
Garage Space:
2-Car
Garage:
Attached,DoorOpnr,Garage,InEntrnc,Oversize
Driveway:
2 Car Width, Additional Parking, Blacktop, Off-Street Parking
Roof:
Asphalt Shingle
Exterior:
Vinyl Siding
Swimming Pool:
No
Pool:
n/a
Utilities
Heating System:
2 Units, Baseboard - Hotwater, Heat Pump, Multi-Zone
Heating Source:
OilAbIn
Cooling:
2 Units, Ceiling Fan, Central Air, Multi-Zone Cooling
Water Heater:
Electric
Water:
Public Water
Sewer:
Septic
Services:
Cable TV Available, Fiber Optic Available, Garbage Extra Charge
Lot Features
Acres:
0.23
Lot Dimensions:
n/a
Lot Features:
Level Lot
School Information
Elementary:
Lakeview Elementary (K-5)
Middle:
Valley View Middle (6-8)
High School:
Morris Knolls High School (9-12)
Community Information
County:
Morris
Town:
Denville Twp.
Neighborhood:
n/a
Application Fee:
n/a
Association Fee:
n/a
Fee Includes:
n/a
Amenities:
n/a
Pets:
n/a
Financial Considerations
List Price:
$725,000
Tax Amount:
$16,142
Land Assessment:
$152,400
Build. Assessment:
$457,900
Total Assessment:
$610,300
Tax Rate:
2.65
Tax Year:
2023
Ownership Type:
Fee Simple
Listing Information
MLS ID:
3925111
List Date:
09-20-2024
Days On Market:
0
Listing Broker:
WEICHERT REALTORS
Listing Agent:
Jennifer Hyatt














































Request More Information
Shawn and Diane Fox
RE/MAX American Dream
3108 Route 10 West
Denville, NJ 07834
Call: (973) 277-7853
Web: FoxHomeHunter.com




