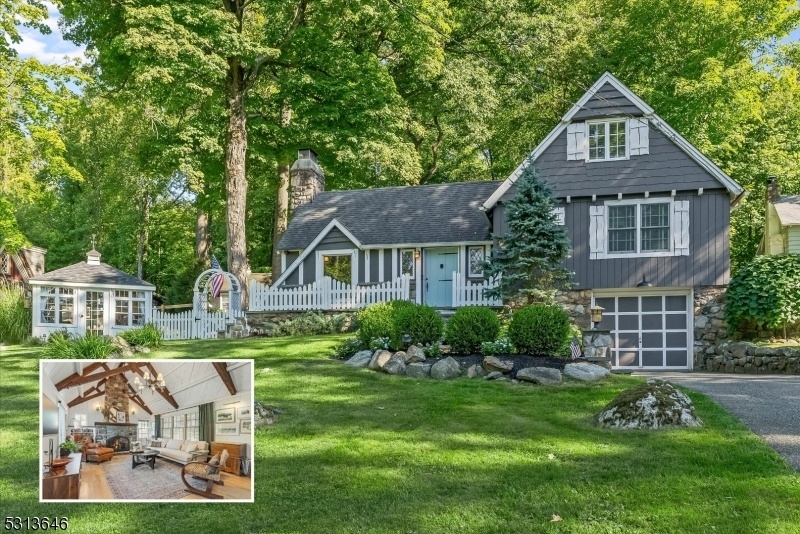55 Woodlawn Rd
Sparta Twp, NJ 07871














































Price: $550,000
GSMLS: 3924769Type: Single Family
Style: Lakestyle
Beds: 3
Baths: 2 Full
Garage: 1-Car
Year Built: 1930
Acres: 0.59
Property Tax: $8,683
Description
Lake Mohawk - Pristine Crane Style Home With All The Bells And Whistles! This Home Presents "yesteryear" Along With Today's Modern Amenities! Beautifully Landscaped .59 Acre Of Property With Several Decks For Outdoor Enjoyment! Auxillary Building Updated For Multi-use. Enter Into The Great Room With Pecky Cypress Beamed Ceiling, Floor To Ceiling Stone Gas Fireplace, Great Windows Allow For Natural Light! Dining Room Surrounded By Windows, Beam Ceiling And Custom Log Accent The Walls, Banquette Seating, Dry Bar W/wine Fridge, Cabinet Lighting, Leading To Rear Deck! Updated Equipped Kitchen W/apron Sink, Ample Cabinetry, Ss Appliances, Gas Range, Hood And Beautiful Counters! Gleaming Hardwood Floors Recently Installed On Main Floor. Main Bedroom With Built-in Closets And Bedroom 2 W/hardwood Floors And Natural Light! Main Bathroom Renovated Offers A Walk-in Oversized Shower, Newer Vanity And Custom Moldings, Beamed Ceiling. Second Floor: Bedroom, Hardwood Floors, Great Storage And Closets, Multi-purpose Area, Updated Bathroom With Shower Stall, Tiled Walls And Sink/cabinet. Step Outside And Enjoy The Manicured Property. Great Curb Appeal, Stroll To The Front Entrance Adorned With Wood Siding, Stone, Stained Glass Window, Porch With White Picket Fence, Arbor To The Rear Of Home W/barbeque Area, Privacy Fence, Chimney Recently Pointed. Plenty Of Parking. New: Natural Gas Furnace, Water Heater. C/a. Come Enjoy All Lake Mohawk Has To Offer All Year Round!
Rooms Sizes
Kitchen:
13x9 First
Dining Room:
13x11 First
Living Room:
23x14 First
Family Room:
n/a
Den:
n/a
Bedroom 1:
13x12 First
Bedroom 2:
13x10 First
Bedroom 3:
16x10 Second
Bedroom 4:
n/a
Room Levels
Basement:
Storage Room, Utility Room
Ground:
Leisure
Level 1:
2Bedroom,BathMain,DiningRm,Kitchen,Laundry,Leisure,LivingRm,OutEntrn,Porch,Storage
Level 2:
1 Bedroom, Bath(s) Other, Storage Room
Level 3:
n/a
Level Other:
n/a
Room Features
Kitchen:
Galley Type, Separate Dining Area
Dining Room:
Formal Dining Room
Master Bedroom:
1st Floor
Bath:
n/a
Interior Features
Square Foot:
n/a
Year Renovated:
n/a
Basement:
Yes - Crawl Space, Unfinished
Full Baths:
2
Half Baths:
0
Appliances:
Carbon Monoxide Detector, Dishwasher, Dryer, Kitchen Exhaust Fan, Range/Oven-Gas, Refrigerator, Washer, Water Filter
Flooring:
Laminate, Tile, Wood
Fireplaces:
1
Fireplace:
Gas Fireplace, Living Room
Interior:
CeilBeam,CODetect,CedrClst,FireExtg,CeilHigh,SmokeDet,StallShw
Exterior Features
Garage Space:
1-Car
Garage:
Built-In Garage
Driveway:
1 Car Width, Additional Parking, Blacktop, Gravel
Roof:
Asphalt Shingle
Exterior:
Wood
Swimming Pool:
Yes
Pool:
Association Pool, In-Ground Pool
Utilities
Heating System:
1 Unit
Heating Source:
Gas-Natural
Cooling:
1 Unit, Ceiling Fan, Central Air
Water Heater:
Electric
Water:
Public Water
Sewer:
Septic 3 Bedroom Town Verified
Services:
Cable TV Available, Garbage Extra Charge
Lot Features
Acres:
0.59
Lot Dimensions:
120X200 LMCC
Lot Features:
Wooded Lot
School Information
Elementary:
SPARTA
Middle:
SPARTA
High School:
SPARTA
Community Information
County:
Sussex
Town:
Sparta Twp.
Neighborhood:
LAKE MOHAWK
Application Fee:
$5,500
Association Fee:
$2,500 - Annually
Fee Includes:
Maintenance-Common Area, Snow Removal
Amenities:
Boats - Gas Powered Allowed, Club House, Lake Privileges, Playground, Pool-Outdoor
Pets:
Yes
Financial Considerations
List Price:
$550,000
Tax Amount:
$8,683
Land Assessment:
$135,500
Build. Assessment:
$113,600
Total Assessment:
$249,100
Tax Rate:
3.49
Tax Year:
2023
Ownership Type:
Fee Simple
Listing Information
MLS ID:
3924769
List Date:
09-18-2024
Days On Market:
0
Listing Broker:
WEICHERT REALTORS
Listing Agent:
Dawn Corbo














































Request More Information
Shawn and Diane Fox
RE/MAX American Dream
3108 Route 10 West
Denville, NJ 07834
Call: (973) 277-7853
Web: FoxHomeHunter.com

