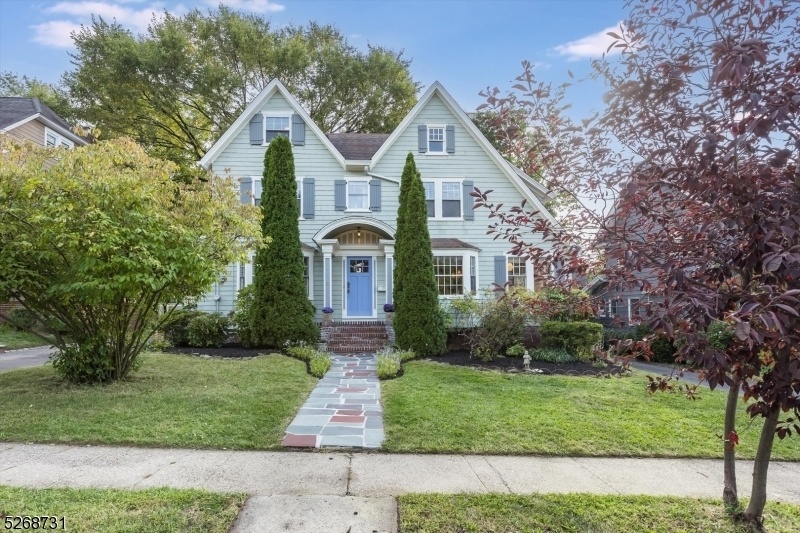30 Harvard Ave
Maplewood Twp, NJ 07040











































Price: $989,000
GSMLS: 3924747Type: Single Family
Style: Colonial
Beds: 5
Baths: 3 Full & 1 Half
Garage: 2-Car
Year Built: 1926
Acres: 0.18
Property Tax: $22,802
Description
Nothing Says Location Like This Amazing Home! Only Moments From Maplewood Village, Middle School, Library And Memorial Park, And Across The Street From The Charming Tuscan Elementary School, You Hardly Even Need A Car! This Classic And Charming 5-bedroom, 3.1-bath Center Hall Colonial Has Delightful Curb Appeal With Its Twin Peaks Roof And Gleaming Windows. Inside, The Spacious First Floor Provides Room To Spread Out With A Deep Living Room, Wfh Space, Formal Dining Room, Eat-in Kitchen, Fabulous Enclosed Back Porch For Easy Entertaining Or Just Relaxed Living, And A First-floor Bedroom Near A Full Bathroom (ideal For Guests). Upstairs, The Expansive Primary Bedroom, Once Two Separate Rooms, Offers So Much Light And Space With Great Closets, As Well As An Ensuite Bath. A Total Of 5 Bedrooms, As Well As A Third-floor Recreation Area, There Is A Place For Everyone, And Even A Finished Lower Level With A Wet Bar To Add To The Fun. Outside You Find A Large Backyard Perfect For Gardening And Private Outdoor Time, Plus The Detached Garage, But You Just Might Find Yourself Crossing The Street In Order To Play On The Playground After School Hours, Or Kick A Ball On The Huge Fields. Freshly Painted And Lovingly Maintained For Many Years, It's Now Time For Its Next Lucky Owners!
Rooms Sizes
Kitchen:
Second
Dining Room:
First
Living Room:
First
Family Room:
n/a
Den:
n/a
Bedroom 1:
Second
Bedroom 2:
Second
Bedroom 3:
Second
Bedroom 4:
First
Room Levels
Basement:
Laundry Room, Powder Room, Rec Room, Storage Room, Utility Room
Ground:
n/a
Level 1:
1 Bedroom, Dining Room, Entrance Vestibule, Foyer, Kitchen, Living Room, Powder Room, Sunroom
Level 2:
3 Bedrooms, Bath Main, Bath(s) Other
Level 3:
1 Bedroom, Attic, Office
Level Other:
n/a
Room Features
Kitchen:
Eat-In Kitchen, See Remarks
Dining Room:
Formal Dining Room
Master Bedroom:
Full Bath, Walk-In Closet
Bath:
Tub Shower
Interior Features
Square Foot:
n/a
Year Renovated:
n/a
Basement:
Yes - Finished, Full
Full Baths:
3
Half Baths:
1
Appliances:
Dishwasher, Dryer, Microwave Oven, Range/Oven-Gas, Refrigerator, Washer
Flooring:
Tile, Wood
Fireplaces:
1
Fireplace:
Living Room
Interior:
Bar-Wet, Carbon Monoxide Detector, Smoke Detector, Walk-In Closet, Window Treatments
Exterior Features
Garage Space:
2-Car
Garage:
Detached Garage
Driveway:
1 Car Width
Roof:
Asphalt Shingle
Exterior:
Wood, Wood Shingle
Swimming Pool:
No
Pool:
n/a
Utilities
Heating System:
Radiators - Steam
Heating Source:
Gas-Natural
Cooling:
None
Water Heater:
Gas
Water:
Public Water
Sewer:
Public Sewer
Services:
Cable TV Available, Garbage Extra Charge
Lot Features
Acres:
0.18
Lot Dimensions:
58X138
Lot Features:
Level Lot
School Information
Elementary:
n/a
Middle:
n/a
High School:
COLUMBIA
Community Information
County:
Essex
Town:
Maplewood Twp.
Neighborhood:
n/a
Application Fee:
n/a
Association Fee:
n/a
Fee Includes:
n/a
Amenities:
n/a
Pets:
n/a
Financial Considerations
List Price:
$989,000
Tax Amount:
$22,802
Land Assessment:
$325,500
Build. Assessment:
$345,300
Total Assessment:
$985,400
Tax Rate:
2.31
Tax Year:
2024
Ownership Type:
Fee Simple
Listing Information
MLS ID:
3924747
List Date:
09-18-2024
Days On Market:
5
Listing Broker:
KELLER WILLIAMS REALTY
Listing Agent:
Vanessa Pollock











































Request More Information
Shawn and Diane Fox
RE/MAX American Dream
3108 Route 10 West
Denville, NJ 07834
Call: (973) 277-7853
Web: FoxHomeHunter.com

