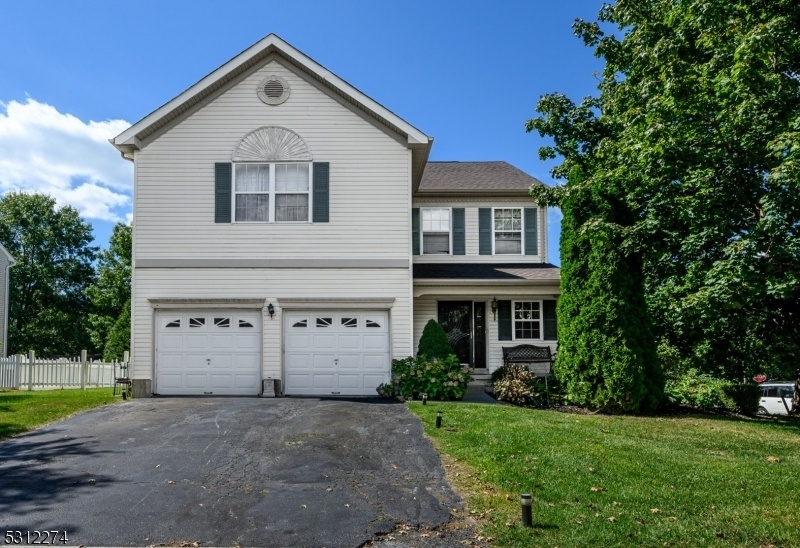300 Hamilton Drive
Greenwich Twp, NJ 08886











































Price: $519,000
GSMLS: 3924724Type: Single Family
Style: Colonial
Beds: 4
Baths: 2 Full & 1 Half
Garage: 2-Car
Year Built: 2000
Acres: 0.22
Property Tax: $9,060
Description
Welcome Home! Beautiful 4 Bed 2.5 Bath Colonial In Stewartsville Is Waiting For You! Situated On A Corner Lot Offering Space And Privacy. Pack Your Bags, More Right In And Add Your Personal Touches. The Open Front Porch Welcomes You In To Find A Spacious Living Rm With Elegant Crown Molding And An Effortless Flow To The Formal Dining Rm. Dining Rm Is Great For Hosting Dinner Guests. Eat In Kitchen Offers Ss Appliances, Ceramic Tile Backsplash, A Plethora Of Cabinetry, And A Separate Light & Bright Dining Area With Soaring Skylight. Unwind In The Family Rm Featuring High Ceiling That Really Open Up The Space And A Cozy Wood Burning Fireplace. Laundry On The Main Level Is So Convenient! Upstairs, The Main Full Bath + 4 Generous Bedrooms Including The Master Suite. Master Bedroom Boasts A Wic And Its Own Private En Suite Bath With Dual Sinks, Stall, Shower, And Tranquil Jetted Tub. Wow! Huge Finished Basement Is A Bonus Adding Even More Living Space To This Home. Relax Outdoors In Large Fully Fenced Yard Complete With A Deck, Great For Entertaining. 2 Car Garage And And Double Wide Driveway Offers Ample Parking Space. Close To Shopping, Dining, Schools + Major Rds For Easy Commuting. Don't Wait, This One Won't Last! Schedule Your Showing Today!
Rooms Sizes
Kitchen:
9x19 First
Dining Room:
11x15 First
Living Room:
14x15 First
Family Room:
13x15 First
Den:
n/a
Bedroom 1:
13x20 Second
Bedroom 2:
14x11 Second
Bedroom 3:
10x12 Second
Bedroom 4:
11x11 Second
Room Levels
Basement:
Rec Room, Utility Room
Ground:
n/a
Level 1:
Dining Room, Family Room, Kitchen, Laundry Room, Living Room, Powder Room
Level 2:
4 Or More Bedrooms, Bath Main, Bath(s) Other
Level 3:
n/a
Level Other:
n/a
Room Features
Kitchen:
Eat-In Kitchen
Dining Room:
Formal Dining Room
Master Bedroom:
Full Bath, Walk-In Closet
Bath:
Jetted Tub, Stall Shower And Tub
Interior Features
Square Foot:
2,737
Year Renovated:
n/a
Basement:
Yes - Finished, Full
Full Baths:
2
Half Baths:
1
Appliances:
Dishwasher, Dryer, Kitchen Exhaust Fan, Range/Oven-Gas, Washer
Flooring:
Carpeting, Laminate, Tile
Fireplaces:
1
Fireplace:
Family Room, Wood Burning
Interior:
CeilHigh,JacuzTyp,Skylight,StallShw,TubShowr,WlkInCls
Exterior Features
Garage Space:
2-Car
Garage:
Built-In Garage
Driveway:
2 Car Width, Blacktop
Roof:
Asphalt Shingle
Exterior:
Vinyl Siding
Swimming Pool:
No
Pool:
n/a
Utilities
Heating System:
Forced Hot Air
Heating Source:
Gas-Natural
Cooling:
Ceiling Fan, Central Air
Water Heater:
Gas
Water:
Public Water
Sewer:
Public Sewer
Services:
Garbage Extra Charge
Lot Features
Acres:
0.22
Lot Dimensions:
n/a
Lot Features:
Corner, Level Lot
School Information
Elementary:
n/a
Middle:
n/a
High School:
n/a
Community Information
County:
Warren
Town:
Greenwich Twp.
Neighborhood:
Stewartsville
Application Fee:
n/a
Association Fee:
n/a
Fee Includes:
n/a
Amenities:
n/a
Pets:
n/a
Financial Considerations
List Price:
$519,000
Tax Amount:
$9,060
Land Assessment:
$39,400
Build. Assessment:
$212,200
Total Assessment:
$251,600
Tax Rate:
3.60
Tax Year:
2023
Ownership Type:
Fee Simple
Listing Information
MLS ID:
3924724
List Date:
09-18-2024
Days On Market:
63
Listing Broker:
RE/MAX 1ST ADVANTAGE
Listing Agent:
Robert Dekanski











































Request More Information
Shawn and Diane Fox
RE/MAX American Dream
3108 Route 10 West
Denville, NJ 07834
Call: (973) 277-7853
Web: FoxHomeHunter.com

