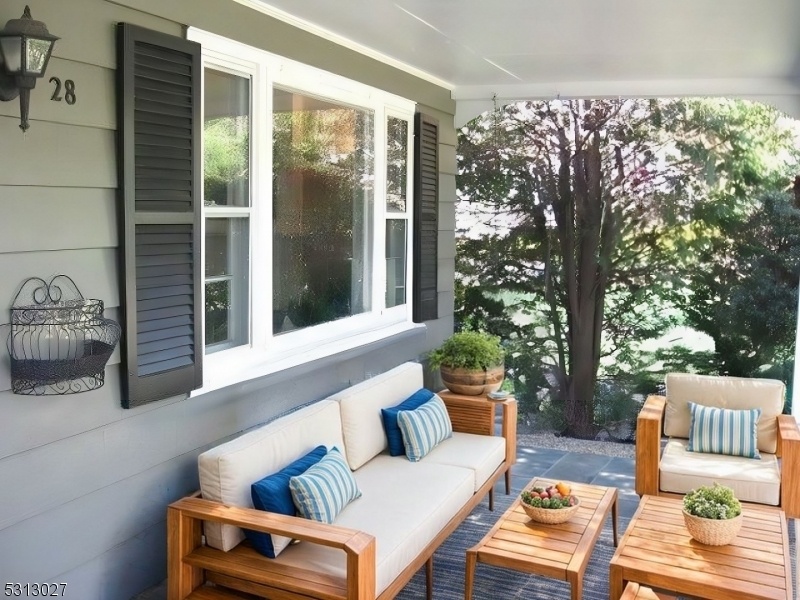28 Glen Ave
Millburn Twp, NJ 07041






























Price: $799,000
GSMLS: 3924703Type: Single Family
Style: Ranch
Beds: 3
Baths: 2 Full
Garage: 1-Car
Year Built: 1952
Acres: 0.24
Property Tax: $10,556
Description
Incredible Value. Delightful Ranch, Great Location On Nearly A Quarter-acre Lot. Freshly Painted Interior. Enjoy Comfort, Convenience And A Fantastic Opportunity To Own A Home In A Sought-after Community With A Highly Rated School System.this Inviting Home Features Wood Floors, Three Bedrooms, Each Providing Plenty Of Natural Light Renovated -.kitchen & Both Full Baths. Kitchen Offers Contemporary Cabinetry, Sleek Countertops, Quality Appliances & Hi Hats. Enjoy Year-round Comfort With Newer Furnace & Cac (july 2022) & Newer Water Heater (may 2023). Finished Basement Features Generous Family Room, Ideal For Gatherings And Relaxation, A Full Bath & Laundry Area With A Washer & Dryer (may 2018) Plus Walk-in Closet For Additional Storage.the Home Boasts A Charming Front Porch And A Side Patio, Perfect For Outdoor Dining & Entertaining. The Expansive Yard Provides Ample Space For Play & Gardening, Playgrounds & Tennis Courts Across The Street. Situated One Block From Wyoming Elementary And Conveniently Close To Downtown Millburn And Maplewood's Vibrant Restaurants And Train Stations, Including The Midtown Direct Train To Nyc. With Attic And Side Patio, There Are Exciting Possibilities For Future Expansion Or Customization To Suit Your Needs.one-car Built-in Garage With Door Opener Provides Secure Parking. Don't Miss This Exceptional Opportunity To Make This Charming & Affordable Home In Desirable Millburn Yours. Chimney, Fireplace & Flues Conveyed 'as Is".
Rooms Sizes
Kitchen:
11x7 First
Dining Room:
11x9 First
Living Room:
18x12 First
Family Room:
22x17 Basement
Den:
n/a
Bedroom 1:
12x10 First
Bedroom 2:
11x11 First
Bedroom 3:
9x9 First
Bedroom 4:
n/a
Room Levels
Basement:
BathOthr,FamilyRm,GarEnter,InsdEntr,Laundry
Ground:
n/a
Level 1:
3 Bedrooms, Bath Main, Dining Room, Kitchen, Living Room, Porch
Level 2:
n/a
Level 3:
n/a
Level Other:
n/a
Room Features
Kitchen:
Not Eat-In Kitchen
Dining Room:
Formal Dining Room
Master Bedroom:
1st Floor
Bath:
n/a
Interior Features
Square Foot:
n/a
Year Renovated:
n/a
Basement:
Yes - Finished, Full
Full Baths:
2
Half Baths:
0
Appliances:
Dishwasher, Dryer, Range/Oven-Gas, Refrigerator, Self Cleaning Oven, Sump Pump, Washer
Flooring:
Tile, Wood
Fireplaces:
1
Fireplace:
Living Room, Wood Burning
Interior:
CODetect,FireExtg,SmokeDet,StallShw,TubShowr
Exterior Features
Garage Space:
1-Car
Garage:
Built-In,DoorOpnr,InEntrnc
Driveway:
1 Car Width, Blacktop
Roof:
Asphalt Shingle
Exterior:
Clapboard
Swimming Pool:
No
Pool:
n/a
Utilities
Heating System:
1 Unit, Forced Hot Air
Heating Source:
Gas-Natural
Cooling:
1 Unit, Central Air
Water Heater:
Gas
Water:
Public Water
Sewer:
Public Sewer, Sewer Charge Extra
Services:
Cable TV Available, Fiber Optic Available, Garbage Included
Lot Features
Acres:
0.24
Lot Dimensions:
152XIRR .2371 AC
Lot Features:
Level Lot
School Information
Elementary:
WYOMING
Middle:
MILLBURN
High School:
MILLBURN
Community Information
County:
Essex
Town:
Millburn Twp.
Neighborhood:
Wyoming
Application Fee:
n/a
Association Fee:
n/a
Fee Includes:
n/a
Amenities:
n/a
Pets:
n/a
Financial Considerations
List Price:
$799,000
Tax Amount:
$10,556
Land Assessment:
$393,300
Build. Assessment:
$146,400
Total Assessment:
$539,700
Tax Rate:
1.96
Tax Year:
2023
Ownership Type:
Fee Simple
Listing Information
MLS ID:
3924703
List Date:
09-18-2024
Days On Market:
6
Listing Broker:
PROMINENT PROPERTIES SIR
Listing Agent:
Sharon Preston






























Request More Information
Shawn and Diane Fox
RE/MAX American Dream
3108 Route 10 West
Denville, NJ 07834
Call: (973) 277-7853
Web: FoxHomeHunter.com

