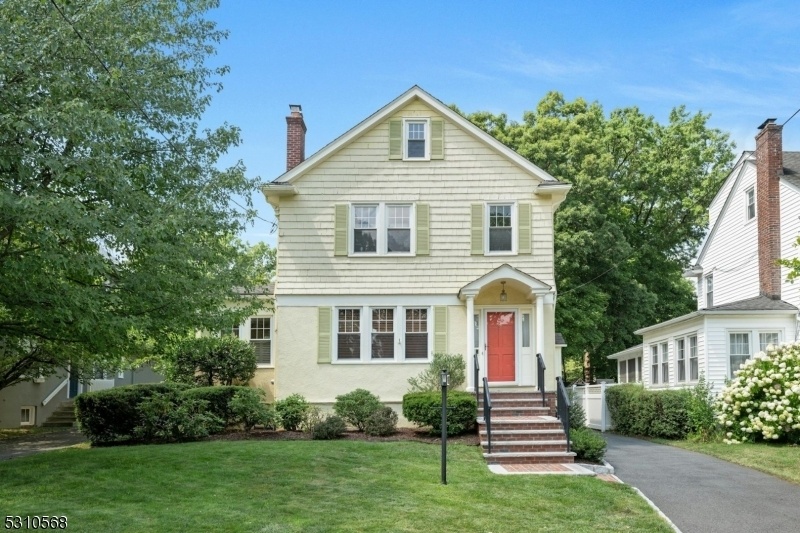30 Fairview Ave
Summit City, NJ 07901




























Price: $1,025,000
GSMLS: 3924691Type: Single Family
Style: Colonial
Beds: 3
Baths: 2 Full & 2 Half
Garage: 1-Car
Year Built: 1925
Acres: 0.15
Property Tax: $14,772
Description
Discover The Perfect Blend Of Historic Charm And Modern Convenience In This Beautifully Maintained 1925 Colonial. Located On A Tranquil Street Just Blocks From Summit's Vibrant Downtown,this 3br, 2.2 Bath Home Checks All The Boxes For Comfortable Living.light Custom Cabinetry, Granite Counters,& Wood Flooring Define The Heart Of This Home. The Kitchen Is Fully Equipped With A Seated Breakfast Peninsula And A Cozy Breakfast Area/or Fr Area With Doors To An Expansive Deck Overlooking The Private, Fenced-in Backyard.enjoy The Warmth Of A Fireside Living Room, Perfect For Cozy Evenings. Just Off The Living Room, You'll Find A Versatile Den Or Office Space, Ideal For Working From Home Or Relaxing With A Good Book.the Large Primary Bedroom Features A Walk-in Closet And A Luxurious En-suite Bath, Providing A Serene Retreat At The End Of The Day.the Finished Basement Offers A Recreation Room With A Convenient Half Bath, Adding Valuable Living Space For Entertaining Or A Playroom.the Private, Fenced Backyard Is A True Oasis, With A Spacious Two-level Deck Perfect For Entertaining, Gardening, Or Simply Unwinding In A Peaceful Setting.nestled On One Of Summit's Best Streets, This Home Is Just Blocks Away From Top-rated Schools, Beautiful Parks, And An Array Of Dining And Shopping Options.commuters Will Appreciate The Easy Access To New York City Trains, Making Your Daily Commute A Breeze.this Home Combines The Beauty Of Its Tranquil Setting With The Convenience Of A Prime Location.
Rooms Sizes
Kitchen:
10x13 First
Dining Room:
12x11 First
Living Room:
23x14 First
Family Room:
12x12
Den:
9x15 First
Bedroom 1:
17x17 Second
Bedroom 2:
12x13 Second
Bedroom 3:
11x8 Second
Bedroom 4:
n/a
Room Levels
Basement:
Laundry Room, Office, Powder Room, Rec Room, Utility Room, Workshop
Ground:
n/a
Level 1:
Den,DiningRm,FamilyRm,Foyer,Kitchen,LivingRm,OutEntrn,PowderRm
Level 2:
3 Bedrooms, Bath Main, Bath(s) Other
Level 3:
Attic
Level Other:
n/a
Room Features
Kitchen:
Breakfast Bar, Separate Dining Area
Dining Room:
Formal Dining Room
Master Bedroom:
Full Bath, Walk-In Closet
Bath:
Tub Shower
Interior Features
Square Foot:
n/a
Year Renovated:
n/a
Basement:
Yes - Finished-Partially
Full Baths:
2
Half Baths:
2
Appliances:
Carbon Monoxide Detector, Dishwasher, Dryer, Range/Oven-Gas, Refrigerator, Self Cleaning Oven, Sump Pump, Washer
Flooring:
Tile, Wood
Fireplaces:
1
Fireplace:
Living Room, Wood Burning
Interior:
CODetect,FireExtg,CeilHigh,SmokeDet,StallTub,WlkInCls
Exterior Features
Garage Space:
1-Car
Garage:
Carport-Detached, Detached Garage
Driveway:
2 Car Width, Blacktop
Roof:
Asphalt Shingle
Exterior:
Stucco, Wood Shingle
Swimming Pool:
No
Pool:
n/a
Utilities
Heating System:
1 Unit, Radiators - Steam
Heating Source:
Gas-Natural
Cooling:
2 Units, Central Air
Water Heater:
Gas
Water:
Public Water
Sewer:
Public Sewer
Services:
Cable TV Available, Fiber Optic Available, Garbage Included
Lot Features
Acres:
0.15
Lot Dimensions:
50X130
Lot Features:
Level Lot
School Information
Elementary:
Lincoln-Hu
Middle:
Summit MS
High School:
Summit HS
Community Information
County:
Union
Town:
Summit City
Neighborhood:
n/a
Application Fee:
n/a
Association Fee:
n/a
Fee Includes:
n/a
Amenities:
n/a
Pets:
n/a
Financial Considerations
List Price:
$1,025,000
Tax Amount:
$14,772
Land Assessment:
$154,100
Build. Assessment:
$187,300
Total Assessment:
$341,400
Tax Rate:
4.33
Tax Year:
2023
Ownership Type:
Fee Simple
Listing Information
MLS ID:
3924691
List Date:
09-18-2024
Days On Market:
4
Listing Broker:
PROMINENT PROPERTIES SIR
Listing Agent:
Kathleen Barrett




























Request More Information
Shawn and Diane Fox
RE/MAX American Dream
3108 Route 10 West
Denville, NJ 07834
Call: (973) 277-7853
Web: FoxHomeHunter.com

