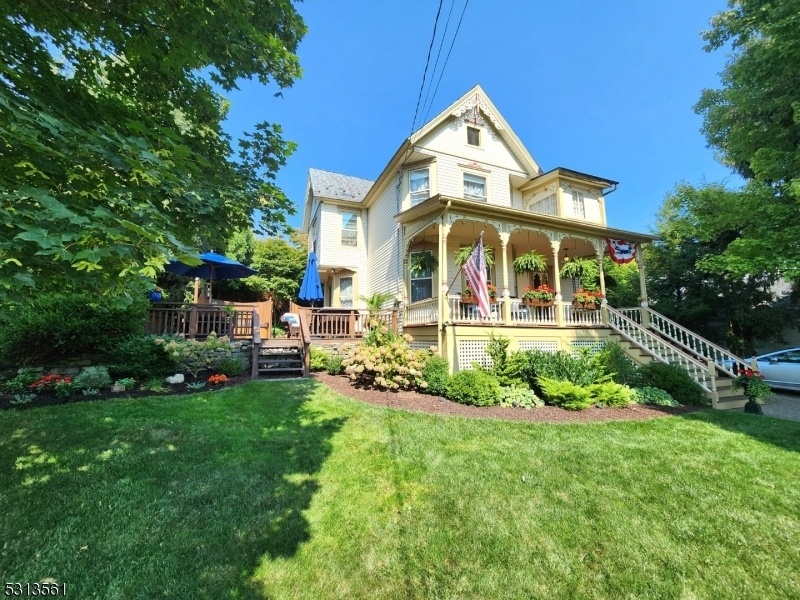11 W End Ave
Newton Town, NJ 07860
















































Price: $439,219
GSMLS: 3924640Type: Single Family
Style: Victorian
Beds: 3
Baths: 1 Full & 1 Half
Garage: No
Year Built: 1897
Acres: 0.23
Property Tax: $8,637
Description
Turn Of The Century 3 Bed, 1.5 Bath Victorian Home Has Been Lovingly Maintained, Right Down To The Hitching Post! Mature Landscaping W/ Accent Lighting, Walk To Town For Shops/restaurants/library, Paver Drive & Walk Ways! Attention To Detail In Every Corner Of This Beautiful Home! 23x8 Lemonade Front Porch W/ Convenient Step Lighting, Immaculate Mahogany Floor & Gingerbread Trim. Original Front Door W/ Custom Stained Glass Is Just The Beginning! Foyer Envelops You In Charm W/ Original Stair Case & Newel Post. Whole Home Boasts Hdwd Floors! Light Filled Lr Is Off The Foyer & Adj To Formal Dr. Dr Has Antique Tiffany Style Light & Beveled Glass Door That Leads To Amazing 25x16 Multi Level Deck W/ Hot Tub. Plenty Of Room For Sitting & Dining Areas. Back Inside Functional Kitchen Off Dr Includes Multiple Built Ins. Opportune Powder/laundry Room Is Off Kitchen & Next To Mud Room & Pantry. Mud Room Has Door To Private Paver Patio & Lush Landscaping. Tons Of Choices For Morning Coffee, Reading A Book, Conversation, Or Quietly Unwind From The Day! Back Inside On Your Way Upstairs You'll Pass Several Original Stained Glass Accent Windows. 2nd Floor Has 3 Roomy Br & Tiled Full Bath W/ Restored Claw Foot Tub! Surprise Sun Room/"smoking" Porch Can Be Found On Your Way To The Walk Up Attic. Full Unfinished Basement. Certified Slate Roof, Newer Boiler, Roth Oil Tank, New Chimney Liner W/ Lifetime Guarantee. Public Sewer/water. Generator Hook Up. Minutes To Hospital. Home Won't Disappoint!
Rooms Sizes
Kitchen:
15x11 First
Dining Room:
14x12 First
Living Room:
14x14 First
Family Room:
n/a
Den:
n/a
Bedroom 1:
14x11 Second
Bedroom 2:
12x12 Second
Bedroom 3:
12x11 Second
Bedroom 4:
n/a
Room Levels
Basement:
Utility Room, Workshop
Ground:
n/a
Level 1:
DiningRm,Foyer,Kitchen,Laundry,LivingRm,MudRoom,Pantry,Porch,PowderRm
Level 2:
3Bedroom,BathMain,Sunroom
Level 3:
Attic
Level Other:
n/a
Room Features
Kitchen:
Country Kitchen, Eat-In Kitchen
Dining Room:
Formal Dining Room
Master Bedroom:
n/a
Bath:
n/a
Interior Features
Square Foot:
n/a
Year Renovated:
n/a
Basement:
Yes - Full, Unfinished
Full Baths:
1
Half Baths:
1
Appliances:
Carbon Monoxide Detector, Dishwasher, Generator-Hookup, Microwave Oven, Range/Oven-Electric, Refrigerator
Flooring:
Tile, Wood
Fireplaces:
No
Fireplace:
n/a
Interior:
CODetect,FireExtg,HotTub,SmokeDet,TubShowr
Exterior Features
Garage Space:
No
Garage:
n/a
Driveway:
1 Car Width, Driveway-Exclusive, Paver Block
Roof:
See Remarks, Slate
Exterior:
Vinyl Siding
Swimming Pool:
No
Pool:
n/a
Utilities
Heating System:
1 Unit, Baseboard - Hotwater
Heating Source:
OilAbIn
Cooling:
Window A/C(s)
Water Heater:
From Furnace
Water:
Public Water
Sewer:
Public Sewer
Services:
n/a
Lot Features
Acres:
0.23
Lot Dimensions:
n/a
Lot Features:
Level Lot, Open Lot
School Information
Elementary:
n/a
Middle:
n/a
High School:
NEWTON
Community Information
County:
Sussex
Town:
Newton Town
Neighborhood:
n/a
Application Fee:
n/a
Association Fee:
n/a
Fee Includes:
n/a
Amenities:
n/a
Pets:
Yes
Financial Considerations
List Price:
$439,219
Tax Amount:
$8,637
Land Assessment:
$64,400
Build. Assessment:
$253,500
Total Assessment:
$317,900
Tax Rate:
4.49
Tax Year:
2023
Ownership Type:
Fee Simple
Listing Information
MLS ID:
3924640
List Date:
09-18-2024
Days On Market:
0
Listing Broker:
KISTLE REALTY, LLC.
Listing Agent:
Debra Kistle
















































Request More Information
Shawn and Diane Fox
RE/MAX American Dream
3108 Route 10 West
Denville, NJ 07834
Call: (973) 277-7853
Web: FoxHomeHunter.com

