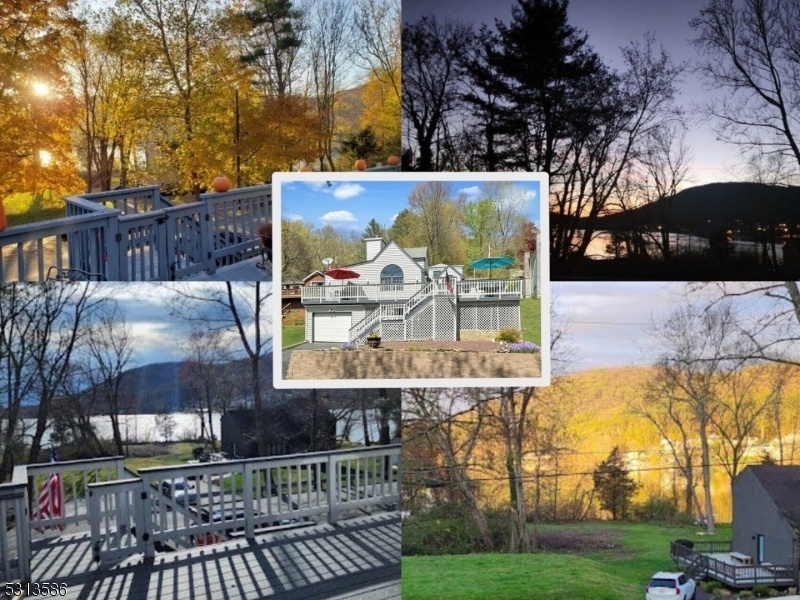70 Lakeside Drive North
Liberty Twp, NJ 07823






























Price: $399,000
GSMLS: 3924623Type: Single Family
Style: Ranch
Beds: 2
Baths: 2 Full
Garage: 3-Car
Year Built: 1955
Acres: 0.17
Property Tax: $6,208
Description
This Enchanting Mountain Lake Home Offers All You Need For A Complete Lake Experience. Anticipate Breathtaking Lakefront Views In The Fall And Winter From A Spacious Deck. The Interior Is An Open Layout Design That Features A Large Kitchen That Is Open To The Dining And Living Areas, Which Features A Free Standing Wood Burning Fireplace, Recently Installed Bamboo Floors And Large Windows And Skylights. The Main Level Includes One Bedroom With Barn Style Doors That Is The Perfect Guest Space Or Home Office Space. The Primary Bedroom Is Loft Style And The Large Bathroom Features A Dual Walk In Shower, Oversized Jetted Tub, Bidet, His And Her Closets And Washer And Dryer. Outside, There Is An Expansive Composite Floor Deck That Was Installed Last Year And A Private, Outdoor Sitting Area Off The Dining Room With Plenty Of Room For A Hot Tub. Boat Launch And Public Beach Access Are Located On The West Side Of The Lake. The Lake Permits Electric Motor Boats Only And Offers A Calm, Tranquil Setting That Is Perfect For Boating, Canoeing, Kayaking, Fishing, And Swimming At The Public Beach. There Is Ample Parking And Garage Space With One Attached Garage, And A Two Car Detached Garage Behind The Home. The Community Is Located Within 10 Minutes From Routes 80 And 46, And Approximately 30 Minutes From Route 78. Come And See This Amazing Home Today And See All That Mountain Lake Has To Offer.
Rooms Sizes
Kitchen:
11x16 First
Dining Room:
11x12 First
Living Room:
13x13 First
Family Room:
n/a
Den:
n/a
Bedroom 1:
19x11 Second
Bedroom 2:
10x9 First
Bedroom 3:
n/a
Bedroom 4:
n/a
Room Levels
Basement:
n/a
Ground:
GarEnter,Storage
Level 1:
1Bedroom,BathOthr,Kitchen,LivDinRm
Level 2:
1 Bedroom, Bath Main, Laundry Room
Level 3:
n/a
Level Other:
n/a
Room Features
Kitchen:
Separate Dining Area
Dining Room:
Living/Dining Combo
Master Bedroom:
Full Bath
Bath:
Bidet, Jetted Tub, Stall Shower
Interior Features
Square Foot:
n/a
Year Renovated:
n/a
Basement:
Yes - Full, Walkout
Full Baths:
2
Half Baths:
0
Appliances:
Carbon Monoxide Detector, Cooktop - Electric, Dishwasher, Dryer, Kitchen Exhaust Fan, Microwave Oven, Refrigerator, Wall Oven(s) - Electric, Washer, Water Softener-Own
Flooring:
Parquet-Some, Tile, Wood
Fireplaces:
1
Fireplace:
Living Room, Wood Stove-Freestanding
Interior:
CODetect,JacuzTyp,Skylight,SmokeDet,SoakTub,StallShw
Exterior Features
Garage Space:
3-Car
Garage:
Attached Garage, Detached Garage
Driveway:
1 Car Width, Additional Parking, Blacktop
Roof:
Asphalt Shingle
Exterior:
Vinyl Siding
Swimming Pool:
No
Pool:
n/a
Utilities
Heating System:
1 Unit, Forced Hot Air
Heating Source:
OilAbIn
Cooling:
Central Air
Water Heater:
Electric
Water:
Well
Sewer:
Septic 2 Bedroom Town Verified
Services:
Cable TV Available, Garbage Extra Charge
Lot Features
Acres:
0.17
Lot Dimensions:
50X150 .17 AC
Lot Features:
Lake/Water View
School Information
Elementary:
LIBERTY TW
Middle:
GRT MEADOW
High School:
HACKTTSTWN
Community Information
County:
Warren
Town:
Liberty Twp.
Neighborhood:
Mountain Lake
Application Fee:
n/a
Association Fee:
n/a
Fee Includes:
n/a
Amenities:
Lake Privileges
Pets:
Yes
Financial Considerations
List Price:
$399,000
Tax Amount:
$6,208
Land Assessment:
$55,600
Build. Assessment:
$133,000
Total Assessment:
$188,600
Tax Rate:
3.29
Tax Year:
2023
Ownership Type:
Fee Simple
Listing Information
MLS ID:
3924623
List Date:
09-17-2024
Days On Market:
0
Listing Broker:
KELLER WILLIAMS REAL ESTATE
Listing Agent:
Jason Freeby






























Request More Information
Shawn and Diane Fox
RE/MAX American Dream
3108 Route 10 West
Denville, NJ 07834
Call: (973) 277-7853
Web: FoxHomeHunter.com

