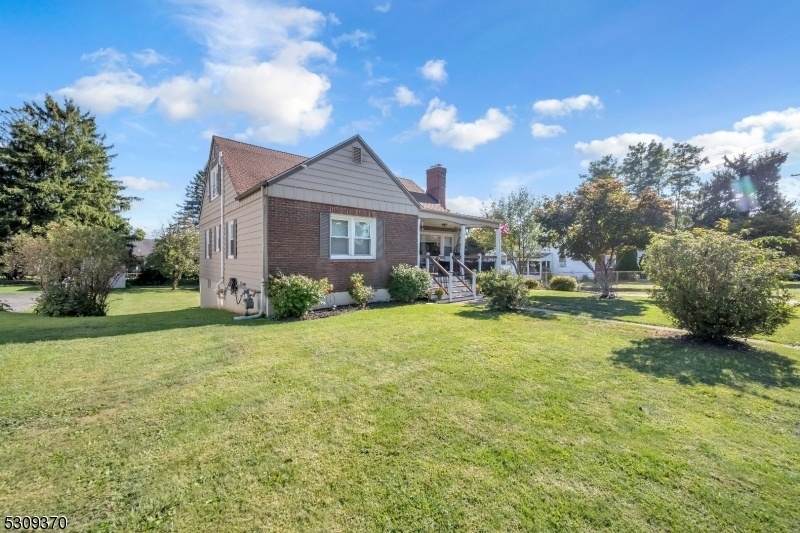6 Valley View Ter
Washington Boro, NJ 07882















































Price: $379,900
GSMLS: 3924577Type: Single Family
Style: Cape Cod
Beds: 4
Baths: 2 Full & 1 Half
Garage: 1-Car
Year Built: 1940
Acres: 0.31
Property Tax: $7,983
Description
This Deceivingly Large Cape Will Make You Ask With Every Corner You Turn Where Did This Room Come From! As You Pull Up You Feel The Welcome Home Feeling Immediately With The Large Rocking Chair Covered Front Porch Perfect For Morning Coffee Or Evening Sunsets, Enter Into The Large Living Room With Fireplace And Hard Wood Floors Through Out. Head Left To The 1st Floor Primary Bedroom, Full Bath And 2nd Bedroom. Make Your Way Upstairs To 2 More Bedrooms And Another Full Bathroom Perfect For A Guest Suite. Head Back Downstairs And Towards The Back Half Of The Home Wear You Will Have Your Kitchen And The Large Formal Dining Room With French Style Doors Exiting Onto The Large Deck Perfect For Entertaining Or Enjoying Dinner On The Cool Summers Evening. This Deck Overlooks The Extra Large Level Back Yard Which Can Also Be Accessed Through The Lower Level Walkout Basement. In That Lower Level You Will Have Access To A Large Utility/ Laundry Room, Storage Area And One Car Attached Garage. The Driveway Will Fit Your 2nd, 3rd Or 6th Car (6 Might Be Tight With Out Playing Musical Chairs) But Perfect For When You Have Company That Doesn't Want To Use The On Street Parking. This Quiet Road Is Not A Pass Through And You Will Notice Because The Traffic Count Is Low. Perfect For The Summer Time Games For The Younger Ones. This Place Has It All, Do Not Wait!
Rooms Sizes
Kitchen:
10x11 First
Dining Room:
10x14 First
Living Room:
22x14 First
Family Room:
n/a
Den:
n/a
Bedroom 1:
22x14 First
Bedroom 2:
10x15 First
Bedroom 3:
14x15 Second
Bedroom 4:
11x12 Second
Room Levels
Basement:
n/a
Ground:
n/a
Level 1:
n/a
Level 2:
n/a
Level 3:
n/a
Level Other:
n/a
Room Features
Kitchen:
Country Kitchen
Dining Room:
n/a
Master Bedroom:
n/a
Bath:
n/a
Interior Features
Square Foot:
1,805
Year Renovated:
n/a
Basement:
Yes - Unfinished
Full Baths:
2
Half Baths:
1
Appliances:
Carbon Monoxide Detector
Flooring:
Vinyl-Linoleum, Wood
Fireplaces:
1
Fireplace:
Living Room
Interior:
Carbon Monoxide Detector, Fire Extinguisher, Smoke Detector
Exterior Features
Garage Space:
1-Car
Garage:
Built-In Garage
Driveway:
1 Car Width, Blacktop, On-Street Parking
Roof:
Asphalt Shingle
Exterior:
Brick, Vinyl Siding
Swimming Pool:
No
Pool:
n/a
Utilities
Heating System:
1 Unit, Baseboard - Hotwater
Heating Source:
Gas-Natural
Cooling:
Central Air
Water Heater:
n/a
Water:
Public Water
Sewer:
Public Sewer
Services:
Cable TV Available
Lot Features
Acres:
0.31
Lot Dimensions:
90X150
Lot Features:
Skyline View
School Information
Elementary:
n/a
Middle:
n/a
High School:
WARRNHILLS
Community Information
County:
Warren
Town:
Washington Boro
Neighborhood:
n/a
Application Fee:
n/a
Association Fee:
n/a
Fee Includes:
n/a
Amenities:
n/a
Pets:
Yes
Financial Considerations
List Price:
$379,900
Tax Amount:
$7,983
Land Assessment:
$51,000
Build. Assessment:
$103,500
Total Assessment:
$154,500
Tax Rate:
5.17
Tax Year:
2023
Ownership Type:
Fee Simple
Listing Information
MLS ID:
3924577
List Date:
09-17-2024
Days On Market:
3
Listing Broker:
KELLER WILLIAMS REAL ESTATE
Listing Agent:
William Eckert















































Request More Information
Shawn and Diane Fox
RE/MAX American Dream
3108 Route 10 West
Denville, NJ 07834
Call: (973) 277-7853
Web: FoxHomeHunter.com

