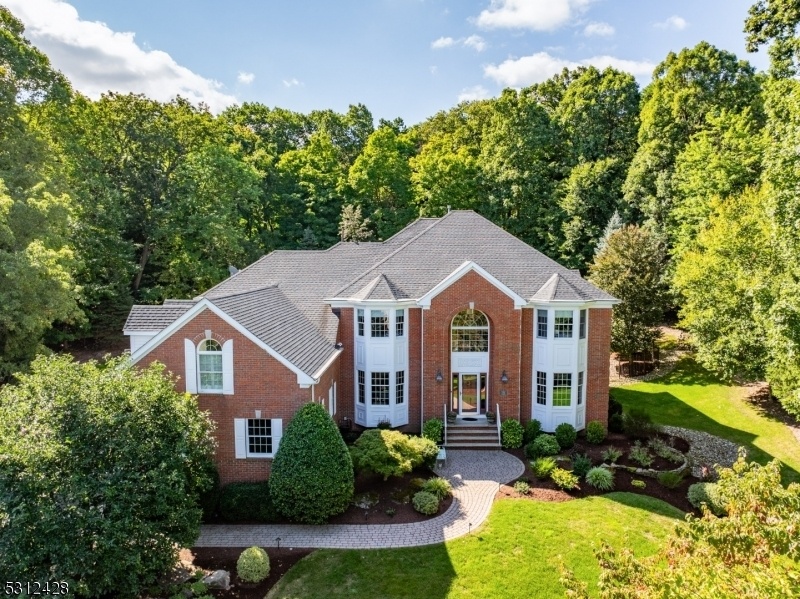30 Talmadge Ln
Bernards Twp, NJ 07920


















































Price: $1,799,000
GSMLS: 3924573Type: Single Family
Style: Colonial
Beds: 5
Baths: 5 Full & 1 Half
Garage: 3-Car
Year Built: 1997
Acres: 1.32
Property Tax: $26,273
Description
This North-facing And Sundrenched Home Checks All The Boxes: All Five Spacious Bedrooms Are On The Second Level, Along With 4 Of The 5.1 Baths This Home Offers. Hardwood Flooring And Volume Ceilings Grace Both Levels. The Kitchen And Primary Bath Include Radiant Heat Flooring. The Matisse Open Yet Defined Floor Plan Provides Seamless Flow Among Rooms And Is Great Whether Entertaining A Crowd In The Two-story Family Room, Or Finding Quiet Space In The Office. The Kitchen Is Complete With Brand New Kitchenaid Double Ovens, Stainless Steel Appliances, Furniture Quality Cabinetry, And Expanded Peninsula For Meal Prep. The Breakfast Room Seats Eight Comfortably And Opens To The Deck And Family Room. Upstairs, The Primary Suite Is A True Sanctuary With Architectural Design Elements, Renovated Ensuite Bath With Double Walk-in Shower, And Two Walk In Closets. The Additional Four Bedrooms Are Spacious And Baths Updated. The Finished Basement Is A Great Space For Entertainment And Play, With Full Bath And Bar. Outside, Step Into Your Personal Staycation. The Recently Resurfaced Gunite Heated Pool And Spa Sparkle. The Expanded Trex Style Deck Features A Firepit, Outdoor Tv, And Party-sized Space For Gatherings. The Yard Brings Serenity And Is Surrounded By Mature Trees For Privacy. There's A 3-car Garage, Newer Roof, Tankless Water Heater, Sound System, And Much More. With Nationally Ranked Schools, And All Hills Amenities Incl Pool, This Home At The End Of A Cul De Sac Has It All!
Rooms Sizes
Kitchen:
22x15 First
Dining Room:
14x18 First
Living Room:
14x22 First
Family Room:
16x24 First
Den:
n/a
Bedroom 1:
32x18 Second
Bedroom 2:
17x14 Second
Bedroom 3:
30x17 Second
Bedroom 4:
15x12 Second
Room Levels
Basement:
Bath(s) Other, Exercise Room, Rec Room, Storage Room, Utility Room
Ground:
n/a
Level 1:
Breakfst,DiningRm,FamilyRm,Foyer,Kitchen,LivingRm,MudRoom,Office,PowderRm
Level 2:
4 Or More Bedrooms, Bath Main, Bath(s) Other
Level 3:
n/a
Level Other:
n/a
Room Features
Kitchen:
Breakfast Bar, Eat-In Kitchen, Pantry, Separate Dining Area
Dining Room:
Formal Dining Room
Master Bedroom:
Full Bath, Sitting Room, Walk-In Closet
Bath:
Stall Shower
Interior Features
Square Foot:
4,359
Year Renovated:
2018
Basement:
Yes - Finished, Full
Full Baths:
5
Half Baths:
1
Appliances:
Central Vacuum, Cooktop - Electric, Dishwasher, Disposal, Dryer, Kitchen Exhaust Fan, Microwave Oven, Refrigerator, Sump Pump, Wall Oven(s) - Electric, Washer, Water Softener-Rnt, Wine Refrigerator
Flooring:
Tile, Wood
Fireplaces:
1
Fireplace:
Family Room
Interior:
BarWet,CeilCath,FireExtg,CeilHigh,Skylight,SmokeDet,StallShw,StallTub,StereoSy,TubShowr,WlkInCls,WndwTret
Exterior Features
Garage Space:
3-Car
Garage:
Attached,Finished,DoorOpnr,InEntrnc
Driveway:
1 Car Width, Blacktop, Driveway-Exclusive
Roof:
Composition Shingle
Exterior:
Brick, Clapboard
Swimming Pool:
Yes
Pool:
Gunite, Heated, In-Ground Pool
Utilities
Heating System:
3 Units, Forced Hot Air
Heating Source:
Gas-Natural
Cooling:
3 Units, Central Air
Water Heater:
Gas
Water:
Public Water, Water Charge Extra
Sewer:
Public Sewer, Sewer Charge Extra
Services:
Cable TV Available, Fiber Optic Available, Garbage Extra Charge
Lot Features
Acres:
1.32
Lot Dimensions:
n/a
Lot Features:
Cul-De-Sac, Open Lot, Wooded Lot
School Information
Elementary:
MTPROSPECT
Middle:
W ANNIN
High School:
RIDGE
Community Information
County:
Somerset
Town:
Bernards Twp.
Neighborhood:
Beacon Crest
Application Fee:
n/a
Association Fee:
$50 - Monthly
Fee Includes:
Maintenance-Common Area
Amenities:
Club House, Exercise Room, Jogging/Biking Path, Playground, Pool-Outdoor, Tennis Courts
Pets:
Yes
Financial Considerations
List Price:
$1,799,000
Tax Amount:
$26,273
Land Assessment:
$416,400
Build. Assessment:
$1,090,900
Total Assessment:
$1,507,300
Tax Rate:
1.89
Tax Year:
2023
Ownership Type:
Fee Simple
Listing Information
MLS ID:
3924573
List Date:
09-17-2024
Days On Market:
0
Listing Broker:
COLDWELL BANKER REALTY
Listing Agent:
Marie Young


















































Request More Information
Shawn and Diane Fox
RE/MAX American Dream
3108 Route 10 West
Denville, NJ 07834
Call: (973) 277-7853
Web: FoxHomeHunter.com

