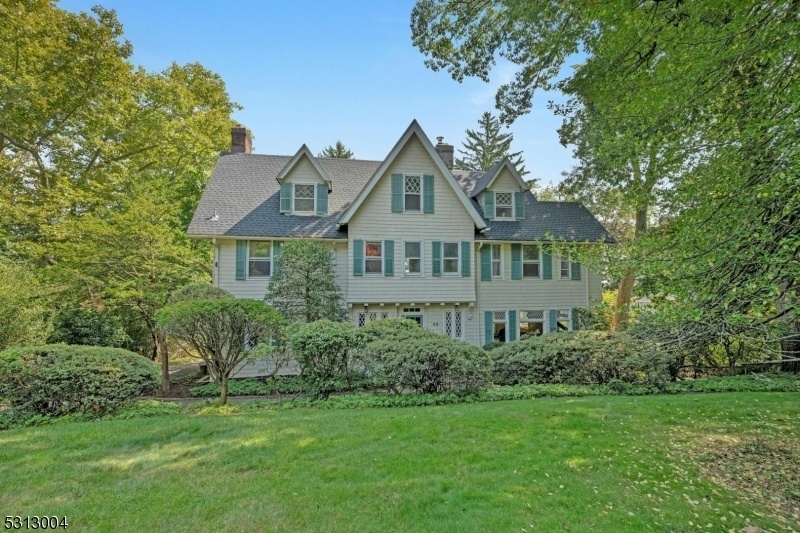49 Lloyd Rd
Montclair Twp, NJ 07042


































Price: $1,099,000
GSMLS: 3924539Type: Single Family
Style: Colonial
Beds: 7
Baths: 3 Full & 1 Half
Garage: 2-Car
Year Built: 1895
Acres: 0.40
Property Tax: $30,605
Description
Classic Majestic Montclair Home With Nyc Views, Gorgeous Architectural Details & Solid Construction That Just Awaits Your Imagination & Creativity To Make It Your Own. So Many Beautiful Details That Are Difficult To Recreate These Days: Gorgeous Lattice Leaded-glass Windows, Several French Doors In Living Room & Dining Room, Old-world Transoms, Impressive Fireplaces & A Stunning Oversized Dutch Front Door. Entering From The Vestibule To The Grand Foyer, You Will Find A Gracious & Expansive Living Room With Exquisite Wood-burning Fireplace & Above You Beamed Ceilings. Also Off The Foyer, You Will Discover A Sumptuous Dining Room With Gorgeous Wood-burning Fireplace, Original Wood Trim & Trey-ceilings. Off The Dining Room, The Eat-in Kitchen Has A Breakfast Bar, Separate Dining Area & Butler?s Pantry. To Complete The 1st Floor, There Is A Spacious Sunroom Overlooking The Terraced Backyard. Ascending To The 2nd Floor, You Arrive At Generously-sized Landing That Leads To 4 Spacious Bedrooms. The Primary Bedroom Is Ensuite With 2 Bedrooms (dressing Or Sitting Room?!), Two Cedar Walk-in Closets & A Full Bathroom. Continuing Up To The Spacious 3rd Floor, 3 More Well-proportioned Bedrooms Plus Another Full Bath. Outside, Enjoy The Two-level Terraced Backyard With A Flat Grassy Lawn & Wall Of Privacy Trees. Within A Few Blocks Are 408-acre Eagle Rock Reservation, Mka & Montclair's Downtown Where You Find A Variety Of Shopping, Excellent Restaurants & A Vibrant Cultural Scene.
Rooms Sizes
Kitchen:
n/a
Dining Room:
n/a
Living Room:
n/a
Family Room:
n/a
Den:
n/a
Bedroom 1:
n/a
Bedroom 2:
n/a
Bedroom 3:
n/a
Bedroom 4:
n/a
Room Levels
Basement:
Laundry Room, Storage Room, Toilet, Utility Room, Workshop
Ground:
n/a
Level 1:
Breakfast Room, Dining Room, Foyer, Kitchen, Living Room, Pantry, Sunroom
Level 2:
4 Or More Bedrooms, Bath Main, Bath(s) Other
Level 3:
3 Bedrooms, Bath Main
Level Other:
n/a
Room Features
Kitchen:
Breakfast Bar, Eat-In Kitchen, Pantry
Dining Room:
Formal Dining Room
Master Bedroom:
Full Bath
Bath:
n/a
Interior Features
Square Foot:
3,500
Year Renovated:
n/a
Basement:
Yes - Full, Unfinished, Walkout
Full Baths:
3
Half Baths:
1
Appliances:
Cooktop - Gas, Dishwasher, Dryer, Kitchen Exhaust Fan, Microwave Oven, Refrigerator, Wall Oven(s) - Electric, Washer
Flooring:
Carpeting, Tile, Wood
Fireplaces:
2
Fireplace:
Dining Room, Living Room, Wood Burning
Interior:
Beam Ceilings, Carbon Monoxide Detector, High Ceilings, Security System, Smoke Detector
Exterior Features
Garage Space:
2-Car
Garage:
Detached Garage, Garage Door Opener, Oversize Garage
Driveway:
Blacktop, Driveway-Exclusive
Roof:
Asphalt Shingle
Exterior:
CedarSid
Swimming Pool:
No
Pool:
n/a
Utilities
Heating System:
1 Unit, Radiators - Steam
Heating Source:
Gas-Natural
Cooling:
Wall A/C Unit(s)
Water Heater:
Gas
Water:
Public Water
Sewer:
Public Sewer
Services:
Cable TV Available, Fiber Optic Available, Garbage Included
Lot Features
Acres:
0.40
Lot Dimensions:
106X165 IRR
Lot Features:
n/a
School Information
Elementary:
MAGNET
Middle:
MAGNET
High School:
MONTCLAIR
Community Information
County:
Essex
Town:
Montclair Twp.
Neighborhood:
Estate Section
Application Fee:
n/a
Association Fee:
n/a
Fee Includes:
n/a
Amenities:
n/a
Pets:
n/a
Financial Considerations
List Price:
$1,099,000
Tax Amount:
$30,605
Land Assessment:
$361,500
Build. Assessment:
$544,000
Total Assessment:
$905,500
Tax Rate:
3.38
Tax Year:
2023
Ownership Type:
Fee Simple
Listing Information
MLS ID:
3924539
List Date:
09-17-2024
Days On Market:
5
Listing Broker:
BROWN HARRIS STEVENS NEW JERSEY
Listing Agent:
Bradley Horner


































Request More Information
Shawn and Diane Fox
RE/MAX American Dream
3108 Route 10 West
Denville, NJ 07834
Call: (973) 277-7853
Web: FoxHomeHunter.com

