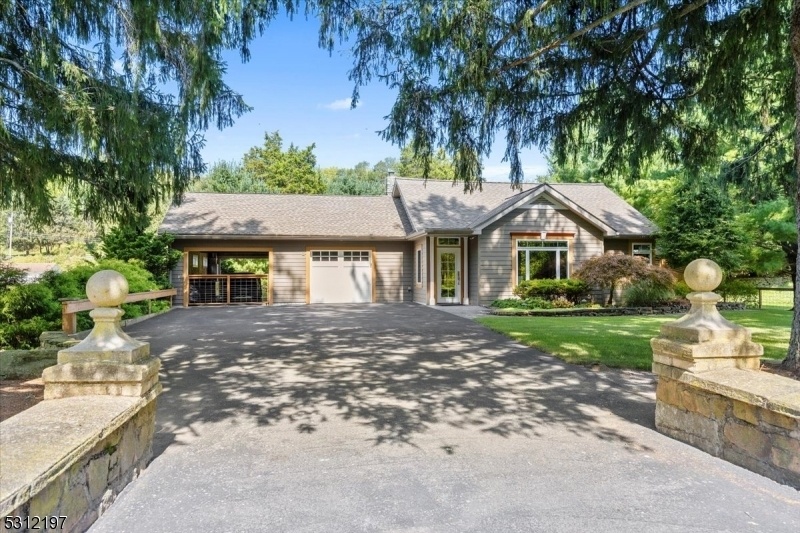13 Musconetcong Street
Pohatcong Twp, NJ 08865


















































Price: $400,000
GSMLS: 3924404Type: Single Family
Style: Bungalow
Beds: 2
Baths: 2 Full
Garage: 3-Car
Year Built: 1947
Acres: 0.50
Property Tax: $0
Description
Welcome To Your Serene Sanctuary Nestled Along The Musconetcong River, Where Tranquility Meets Sophistication. This Captivating 2 Bedroom, 2 Full Bath Gem, With A Flexible Third Bedroom Option, Is A Haven Of Zen-inspired Elegance. Immerse Yourself In The Calming Natural Colors And The Impeccable Custom Woodwork That Adorns Every Corner Of This Meticulously Crafted Home. The Heart Of The Home Is The Living Room, With Oversized Windows And Thoughtful Reading Nook. The Kitchen, Featuring Rich Cherry Cabinetry And A Convenient Pass-through To The Elegant Dining Room. This Seamless Flow Allows You To Enjoy Stunning Views Of The Peaceful Backyard While Entertaining Or Preparing Meals. The Primary Bedroom Offers A Tranquil Retreat With A Built-in Queen Headboard And A Spacious Walk-in Closet That Doubles As A Serene Home Office. Step Outside To Discover An Outdoor Lover's Paradise: Large Deck With A Pergola, Complete With Tv And Surround Sound, Ideal For Effortless Gatherings. Create Al Fresco Meals In The Dedicated Bbq Area, And Unwind In The Hot Tub Beside A Serene Water Feature And Thoughtful Landscaping. Perfect Your Green Thumb With Mature Gardens, While Avid Anglers Will Delight In The Prime Fishing Of The Musconetcong River. The Finished Garage, Equipped With A Workshop, Complements The Carport That Easily Accommodates Two Vehicles And Provides Convenient Backyard Access. This Is Not Just A Home; It's A Peaceful Retreat Where Attention To Detail Meets Unparalleled Comfort.
Rooms Sizes
Kitchen:
12x12 First
Dining Room:
19x10 First
Living Room:
29x18 First
Family Room:
n/a
Den:
n/a
Bedroom 1:
12x11 First
Bedroom 2:
12x10 Second
Bedroom 3:
n/a
Bedroom 4:
n/a
Room Levels
Basement:
n/a
Ground:
Laundry Room, Utility Room, Walkout, Workshop
Level 1:
1Bedroom,BathMain,BathOthr,DiningRm,Foyer,GarEnter,Kitchen,LivingRm,Office
Level 2:
1Bedroom,Attic,Leisure
Level 3:
n/a
Level Other:
n/a
Room Features
Kitchen:
Breakfast Bar
Dining Room:
Formal Dining Room
Master Bedroom:
1st Floor, Full Bath, Walk-In Closet
Bath:
Tub Shower
Interior Features
Square Foot:
n/a
Year Renovated:
n/a
Basement:
Yes - Crawl Space
Full Baths:
2
Half Baths:
0
Appliances:
Carbon Monoxide Detector, Cooktop - Gas, Dishwasher, Microwave Oven, Refrigerator, Wall Oven(s) - Electric, Water Softener-Own
Flooring:
Carpeting, Tile, Wood
Fireplaces:
1
Fireplace:
Imitation
Interior:
CODetect,FireExtg,Shades,Skylight,SmokeDet,StallShw,TubShowr,WlkInCls
Exterior Features
Garage Space:
3-Car
Garage:
Attached,CPort-At,Finished,DoorOpnr,InEntrnc
Driveway:
Blacktop, Driveway-Exclusive
Roof:
Asphalt Shingle
Exterior:
Clapboard, Composition Siding
Swimming Pool:
Yes
Pool:
Above Ground
Utilities
Heating System:
Baseboard - Hotwater
Heating Source:
OilAbOut
Cooling:
Ductless Split AC, Multi-Zone Cooling
Water Heater:
From Furnace, Oil
Water:
Private, Well
Sewer:
Private, Septic
Services:
n/a
Lot Features
Acres:
0.50
Lot Dimensions:
n/a
Lot Features:
Lake/Water View
School Information
Elementary:
POHATCONG
Middle:
POHATCONG
High School:
PHILIPSBRG
Community Information
County:
Warren
Town:
Pohatcong Twp.
Neighborhood:
n/a
Application Fee:
n/a
Association Fee:
n/a
Fee Includes:
n/a
Amenities:
n/a
Pets:
Yes
Financial Considerations
List Price:
$400,000
Tax Amount:
$0
Land Assessment:
$70,000
Build. Assessment:
$80,900
Total Assessment:
$150,900
Tax Rate:
4.30
Tax Year:
2023
Ownership Type:
Fee Simple
Listing Information
MLS ID:
3924404
List Date:
09-17-2024
Days On Market:
0
Listing Broker:
COLDWELL BANKER REALTY
Listing Agent:
Lauren Hamlin


















































Request More Information
Shawn and Diane Fox
RE/MAX American Dream
3108 Route 10 West
Denville, NJ 07834
Call: (973) 277-7853
Web: FoxHomeHunter.com

