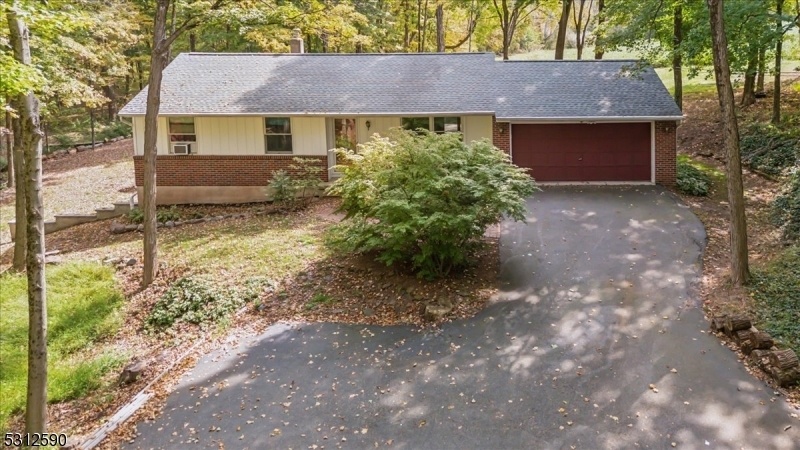1088 County Road 519
Kingwood Twp, NJ 08825


















































Price: $489,900
GSMLS: 3924390Type: Single Family
Style: Ranch
Beds: 3
Baths: 2 Full
Garage: 2-Car
Year Built: 1973
Acres: 2.28
Property Tax: $7,573
Description
Attractive 3/4bedroom 2 Bath Frenchtown Ranch Home Newly Updated (2024) Situated On A Serene Private 2.28 Acre Property Offering Tons Of Privacy, Driving Up The Picturesque Long Winding Paved Driveway (tons Of Extra Parking Here) Leads To A 1750 Sq Ft Renovated Home Which Includes The Beautiful Fully Finished Walk-out Basement W/anderson Sliders To Private Patio Area, There Is An Over-sized 2-car Attached Garage W/direct Entrance To Kitchen Area, You Will Love The Brand New Quartz Kitchen W/brand New Ss Appls, White Shaker-cabs (dove-tailed/soft-close) & Subway Tiled Back-splash All Open To Spacious Dining Area W/anderson Sliders Leading To Large Private Deck, Thru-out Home Are Brand New High Quality (maintenance Free) Luxury Vinyl-plank Flooring + Entire Home Custom Painted, 3 Br 2 Updated Baths On Upper Level W/mbr Featuring Updated Full Bath, Enjoy The Dry & Clean Finished Walk-out Basement W/spacious Rec-rm, Separate Office/4thbr+large Storage/laundry Area. Property Features A Relaxing Babbling Creek W/a Variety Of Wildlife, Short Drive To Clinton/flemington Shopping + Only 3 Miles To The 70 Mile-long Delaware/raritan-canal State Parks, Bike-trails, Canoeing, Kayaking, Fishing & Tube Floating, Updates Include New 30 Yr Roof 2009, Burnham Boiler 2010, Stainless Steel Chimney Liners 2016, Well Tank 2017, Quality Anderson 400 Series Windows/sliders 2005, 275 Gallon Oil Tank 2004+new Complete Septic System 2004+just Passed Full Open Pit Inspection. This Home Is Move-in- Ready
Rooms Sizes
Kitchen:
10x10 First
Dining Room:
11x10 First
Living Room:
20x12 First
Family Room:
n/a
Den:
n/a
Bedroom 1:
14x12 First
Bedroom 2:
14x10 First
Bedroom 3:
10x9 Second
Bedroom 4:
n/a
Room Levels
Basement:
1 Bedroom, Laundry Room, Outside Entrance, Rec Room, Storage Room, Walkout
Ground:
n/a
Level 1:
3 Bedrooms, Bath Main, Bath(s) Other, Dining Room, Kitchen, Living Room
Level 2:
Attic
Level 3:
n/a
Level Other:
n/a
Room Features
Kitchen:
Separate Dining Area
Dining Room:
Formal Dining Room
Master Bedroom:
1st Floor, Full Bath
Bath:
n/a
Interior Features
Square Foot:
n/a
Year Renovated:
2024
Basement:
Yes - Finished, Full, Walkout
Full Baths:
2
Half Baths:
0
Appliances:
Dishwasher, Dryer, Microwave Oven, Range/Oven-Electric, Washer
Flooring:
Vinyl-Linoleum
Fireplaces:
No
Fireplace:
n/a
Interior:
n/a
Exterior Features
Garage Space:
2-Car
Garage:
Attached,DoorOpnr,InEntrnc,Oversize
Driveway:
Blacktop
Roof:
Asphalt Shingle
Exterior:
Aluminum Siding, Brick
Swimming Pool:
n/a
Pool:
n/a
Utilities
Heating System:
Baseboard - Hotwater
Heating Source:
OilAbOut
Cooling:
Window A/C(s)
Water Heater:
Electric
Water:
Well
Sewer:
Septic
Services:
Garbage Extra Charge
Lot Features
Acres:
2.28
Lot Dimensions:
n/a
Lot Features:
n/a
School Information
Elementary:
n/a
Middle:
n/a
High School:
n/a
Community Information
County:
Hunterdon
Town:
Kingwood Twp.
Neighborhood:
Frenchtown
Application Fee:
n/a
Association Fee:
n/a
Fee Includes:
n/a
Amenities:
n/a
Pets:
n/a
Financial Considerations
List Price:
$489,900
Tax Amount:
$7,573
Land Assessment:
$153,800
Build. Assessment:
$143,900
Total Assessment:
$297,700
Tax Rate:
2.54
Tax Year:
2023
Ownership Type:
Fee Simple
Listing Information
MLS ID:
3924390
List Date:
09-17-2024
Days On Market:
6
Listing Broker:
BHHS FOX & ROACH
Listing Agent:
David Castellano


















































Request More Information
Shawn and Diane Fox
RE/MAX American Dream
3108 Route 10 West
Denville, NJ 07834
Call: (973) 277-7853
Web: FoxHomeHunter.com

