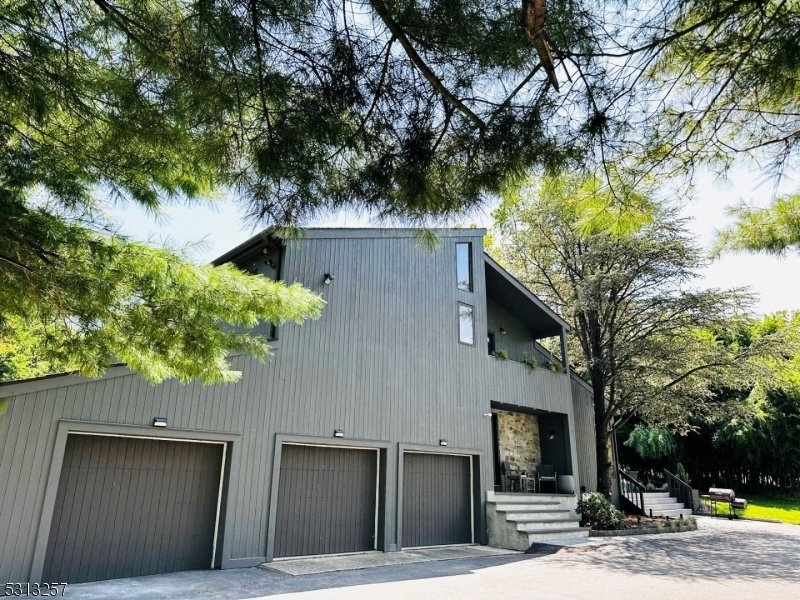8 E View Ct
Raritan Twp, NJ 08822


























Price: $850,000
GSMLS: 3924356Type: Single Family
Style: Custom Home
Beds: 4
Baths: 3 Full
Garage: 3-Car
Year Built: 1985
Acres: 6.02
Property Tax: $12,781
Description
At The End Of A Long Driveway Unfolds A Custom-built 2 Story Contemporary Home Nestled In A Private, Secluded Setting. This 4-bedroom, 3-bath Home Features: Stunning Open-concept Design Perfect For Entertaining, Soaring Cathedral Cedar Ceilings Creating An Airy, Expansive Atmosphere In The Living Room With A Grand Stone Fireplace Which Flows Into The Dining Room And New Kitchen, Finished Basement For Additional Living Space, Library/billiard Room With Built In Floor To Ceiling Bookshelves, New Two-zone Hvac System, Full House Water Filtration System, Central Vacuum System, New Second Floor Bathroom With Heated Floors, Three Season Room, 3-car Garage And So Much More. The Home Boasts An Expansive Deck With Hot Tub And Outdoor Sink Offering A Seamless Indoor-outdoor Living. Access To The Deck Is Effortless Through Three Separate Entrances Connecting The Main Floor Kitchen And Living Area. The Property Also Offers The Potential For Re-developing Tennis And Basketball Court, Adding To The Recreation Options Available. Immerse Yourself In Tranquility With Your Own Personal Nature Resort. Unparalleled Privacy And Serenity Await In This Exceptional Property While Maintaining Proximity To Amenities. Easy Access To Historic Flemington Downtown Shops And Restaurants. Convenient To Major Highways 31, 202 & 78. Perfect For Those Seeking Privacy Without Sacrificing Location. This Property Offers A Unique Opportunity To Own A Slice Of Paradise In Flemington. Schedule Your Showing Today!
Rooms Sizes
Kitchen:
20x19 First
Dining Room:
n/a
Living Room:
25x19 First
Family Room:
25x20 First
Den:
24x13 First
Bedroom 1:
25x15 Second
Bedroom 2:
14x12 Second
Bedroom 3:
14x13 Second
Bedroom 4:
13x15 Second
Room Levels
Basement:
n/a
Ground:
n/a
Level 1:
n/a
Level 2:
n/a
Level 3:
n/a
Level Other:
n/a
Room Features
Kitchen:
Eat-In Kitchen
Dining Room:
n/a
Master Bedroom:
n/a
Bath:
n/a
Interior Features
Square Foot:
n/a
Year Renovated:
n/a
Basement:
Yes - Finished
Full Baths:
3
Half Baths:
0
Appliances:
Carbon Monoxide Detector, Central Vacuum, Dishwasher, Hot Tub, Microwave Oven, Range/Oven-Gas, Refrigerator, Water Filter
Flooring:
Stone, Wood
Fireplaces:
1
Fireplace:
Living Room, Wood Burning
Interior:
n/a
Exterior Features
Garage Space:
3-Car
Garage:
Attached Garage
Driveway:
Driveway-Exclusive
Roof:
See Remarks
Exterior:
Wood
Swimming Pool:
No
Pool:
n/a
Utilities
Heating System:
Forced Hot Air, Multi-Zone
Heating Source:
Electric, Gas-Natural
Cooling:
2 Units, Ceiling Fan, Central Air, Multi-Zone Cooling
Water Heater:
Gas
Water:
Well
Sewer:
Septic 4 Bedroom Town Verified
Services:
n/a
Lot Features
Acres:
6.02
Lot Dimensions:
n/a
Lot Features:
n/a
School Information
Elementary:
n/a
Middle:
n/a
High School:
n/a
Community Information
County:
Hunterdon
Town:
Raritan Twp.
Neighborhood:
n/a
Application Fee:
n/a
Association Fee:
n/a
Fee Includes:
n/a
Amenities:
n/a
Pets:
n/a
Financial Considerations
List Price:
$850,000
Tax Amount:
$12,781
Land Assessment:
$247,100
Build. Assessment:
$222,100
Total Assessment:
$469,200
Tax Rate:
2.72
Tax Year:
2023
Ownership Type:
Fee Simple
Listing Information
MLS ID:
3924356
List Date:
09-16-2024
Days On Market:
7
Listing Broker:
ERA STATEWIDE REALTY
Listing Agent:
Kristina Urbonas


























Request More Information
Shawn and Diane Fox
RE/MAX American Dream
3108 Route 10 West
Denville, NJ 07834
Call: (973) 277-7853
Web: FoxHomeHunter.com

