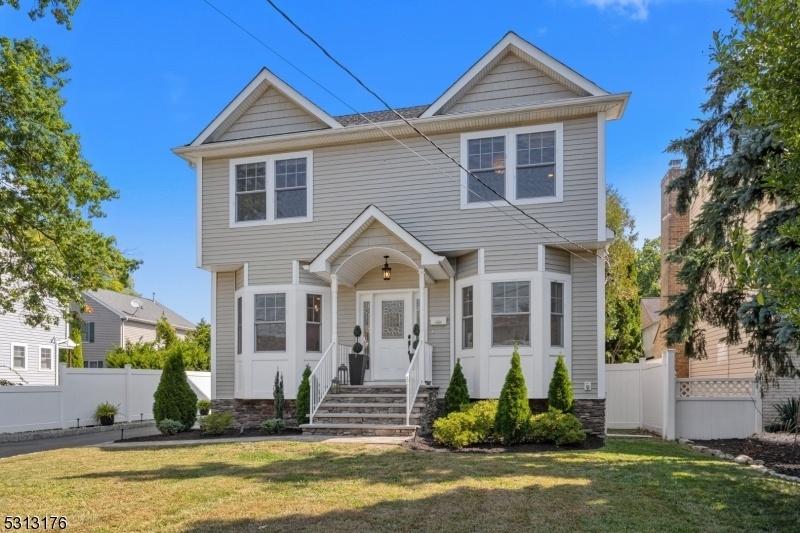66 Birch St
Kenilworth Boro, NJ 07033


















































Price: $850,000
GSMLS: 3924328Type: Single Family
Style: Colonial
Beds: 4
Baths: 2 Full & 2 Half
Garage: 2-Car
Year Built: 2019
Acres: 0.12
Property Tax: $13,121
Description
Experience Luxury Living In This Exquisite Center Hall Colonial, Perfectly Situated On A Tranquil No-pass-thru Street In Kenilworth. This Immaculately Maintained 5 Years Young Home Features 4 Generously-sized Bedrooms, Including A Convenient First-floor Bedroom, As Well As 2 Full Bathrooms & 2 Half Bathrooms. The Chef's Kitchen Is A Culinary Masterpiece, Showcasing Premium Quartz Countertops, A Sleek Subway-tiled Backsplash, Elegant 42-inch White Shaker Cabinets, & Top-of-the-line Stainless Steel Appliances. The Expansive Island Is Perfect For Everyday Meals & Gatherings, While A Separate Coffee/wine Bar Adds A Touch Of Sophistication For Beverage Connoisseurs. Elegant Hardwood Floors & Recessed Lighting Flow Throughout The Home, Enhancing Its Refined Ambiance. On The Second Floor, Three Spacious Bedrooms Continue The Hardwood Theme & Feature Ceiling Fans/lights & Closet Organizers. The Primary Suite Offers A Luxurious Retreat With A Walk-in Closet Fitted With Organizers & A Stunning Tray Ceiling. The Spa-like Primary Bathroom Has Been Meticulously Upgraded To Include A Walk-in Shower & Dual Vanity. The Finished Basement Is An Entertainer's Paradise, Featuring A Quartz Wet Bar, Luxurious Vinyl Plank Flooring, A Dedicated Built-in Desk Area, Powder Room & Storage Area. The Beautifully Maintained Backyard Boasts A Paver Patio & A Pristine White Vinyl Fence, Perfect For Outdoor Relaxation & Entertaining. A Detached Garage Adds To The Convenience And Additional Storage Space.
Rooms Sizes
Kitchen:
19x12 First
Dining Room:
13x13 First
Living Room:
17x15 First
Family Room:
n/a
Den:
n/a
Bedroom 1:
23x13 Second
Bedroom 2:
13x12 First
Bedroom 3:
14x13 Second
Bedroom 4:
13x12 Second
Room Levels
Basement:
Living Room, Office, Powder Room, Rec Room, Storage Room
Ground:
n/a
Level 1:
1Bedroom,DiningRm,Foyer,Kitchen,LivingRm,MudRoom
Level 2:
3 Bedrooms, Bath Main, Bath(s) Other, Laundry Room
Level 3:
n/a
Level Other:
n/a
Room Features
Kitchen:
Center Island, Eat-In Kitchen
Dining Room:
n/a
Master Bedroom:
Full Bath, Walk-In Closet
Bath:
n/a
Interior Features
Square Foot:
2,365
Year Renovated:
n/a
Basement:
Yes - Finished
Full Baths:
2
Half Baths:
2
Appliances:
Dishwasher, Dryer, Microwave Oven, Range/Oven-Gas, Refrigerator, Washer, Wine Refrigerator
Flooring:
Wood
Fireplaces:
No
Fireplace:
n/a
Interior:
n/a
Exterior Features
Garage Space:
2-Car
Garage:
Detached Garage
Driveway:
Driveway-Exclusive, On-Street Parking
Roof:
Asphalt Shingle
Exterior:
Stone, Vinyl Siding
Swimming Pool:
No
Pool:
n/a
Utilities
Heating System:
2 Units, Forced Hot Air, Multi-Zone
Heating Source:
Gas-Natural
Cooling:
2 Units, Central Air, Multi-Zone Cooling
Water Heater:
Electric
Water:
Public Water
Sewer:
Public Sewer
Services:
n/a
Lot Features
Acres:
0.12
Lot Dimensions:
52X100
Lot Features:
Private Road
School Information
Elementary:
n/a
Middle:
n/a
High School:
n/a
Community Information
County:
Union
Town:
Kenilworth Boro
Neighborhood:
n/a
Application Fee:
n/a
Association Fee:
n/a
Fee Includes:
n/a
Amenities:
n/a
Pets:
n/a
Financial Considerations
List Price:
$850,000
Tax Amount:
$13,121
Land Assessment:
$71,900
Build. Assessment:
$156,500
Total Assessment:
$228,400
Tax Rate:
5.75
Tax Year:
2023
Ownership Type:
Fee Simple
Listing Information
MLS ID:
3924328
List Date:
09-16-2024
Days On Market:
0
Listing Broker:
SMIRES & ASSOCIATES
Listing Agent:
Salvatore Bua


















































Request More Information
Shawn and Diane Fox
RE/MAX American Dream
3108 Route 10 West
Denville, NJ 07834
Call: (973) 277-7853
Web: FoxHomeHunter.com

