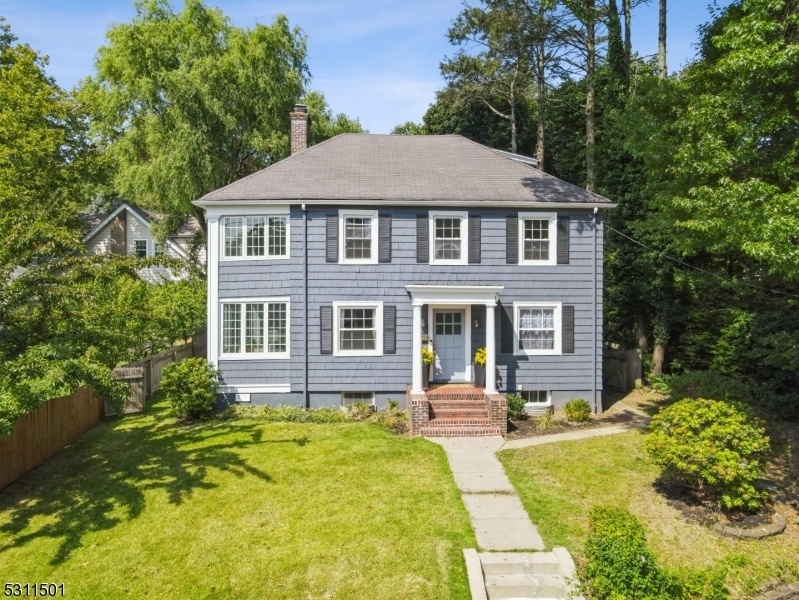464 Upper Mountain Avenue
Montclair Twp, NJ 07043






























Price: $899,999
GSMLS: 3924306Type: Single Family
Style: Colonial
Beds: 4
Baths: 2 Full & 2 Half
Garage: 1-Car
Year Built: 1922
Acres: 0.17
Property Tax: $19,157
Description
Truly Where The City Meets The Suburbs, This Mint-condition Classic 1920s Colonial Is Set Against The Beauty Of The 'burbs, But Only Blocks From The Hustle & Bustle Of Desirable Upper Montclair! Featuring 4 Bedrooms And 4 Baths (3 Updated!), There Is Nothing To Do Except Move Right In. You Will Love The Charm Of The Home's Original Molding, Refinished Hardwood Floors And Updated Windows That Flood The Home With Light. The Living Room With Gas Fireplace Is Flanked By A Sun-filled Office, Separate Dining Room With Board And Batten Paneling And Updated 1st Floor Powder Room. The Eat-in Kitchen Has Plenty Of Corian Counter Space, Stainless Steel Appliances Including New Gas Range And Dishwasher And A Double Glass Door Accessing The Backyard. Three Bedrooms Fill The 2nd Floor Including The Spacious Primary With Updated Bath, Fireplace And Separate Dressing/sitting Room With Vaulted Beamed Ceiling. A True Owner's Retreat! The Third Floor Has A Charming 4th Bedroom And Additional Storage. Spend Cozy Nights In The Backyard With Paver Patio And Built-in Firepit. Freshly Painted Exterior. The Driveway Is Conveniently Located Off The Quiet, Dead-end Street Of Laurel Place For Easy Access, But You Will Surely Keep The Car Parked Since You Are Just Steps From It All: Nyc Train At The Corner, Bucolic Mills Reservation Is Next Door And Mountainside Park (with Town Pool, Pickleball, Basketball And Tennis Courts Plus Access To The Best Sledding Hill In Town!) Is Only A Block Away.
Rooms Sizes
Kitchen:
n/a
Dining Room:
n/a
Living Room:
n/a
Family Room:
n/a
Den:
n/a
Bedroom 1:
n/a
Bedroom 2:
n/a
Bedroom 3:
n/a
Bedroom 4:
n/a
Room Levels
Basement:
Laundry Room, Toilet, Utility Room, Workshop
Ground:
n/a
Level 1:
Dining Room, Foyer, Kitchen, Living Room, Powder Room, Sunroom
Level 2:
3Bedroom,BathMain,BathOthr,Sunroom
Level 3:
1 Bedroom, Attic, Storage Room
Level Other:
n/a
Room Features
Kitchen:
Eat-In Kitchen
Dining Room:
n/a
Master Bedroom:
Dressing Room, Fireplace, Full Bath, Sitting Room
Bath:
Stall Shower
Interior Features
Square Foot:
n/a
Year Renovated:
n/a
Basement:
Yes - Finished-Partially
Full Baths:
2
Half Baths:
2
Appliances:
Dishwasher, Dryer, Microwave Oven, Range/Oven-Gas, Refrigerator, Washer
Flooring:
Laminate, Marble, Wood
Fireplaces:
2
Fireplace:
Gas Fireplace, Wood Burning
Interior:
CODetect,CeilHigh,SmokeDet,StallShw,TubShowr,WlkInCls,WndwTret
Exterior Features
Garage Space:
1-Car
Garage:
Detached Garage
Driveway:
Driveway-Exclusive, See Remarks
Roof:
Asphalt Shingle
Exterior:
Wood Shingle
Swimming Pool:
n/a
Pool:
n/a
Utilities
Heating System:
1 Unit, Radiators - Steam
Heating Source:
Gas-Natural
Cooling:
Window A/C(s)
Water Heater:
n/a
Water:
Public Water
Sewer:
Public Sewer
Services:
n/a
Lot Features
Acres:
0.17
Lot Dimensions:
n/a
Lot Features:
n/a
School Information
Elementary:
MAGNET
Middle:
MAGNET
High School:
MONTCLAIR
Community Information
County:
Essex
Town:
Montclair Twp.
Neighborhood:
n/a
Application Fee:
n/a
Association Fee:
n/a
Fee Includes:
n/a
Amenities:
n/a
Pets:
n/a
Financial Considerations
List Price:
$899,999
Tax Amount:
$19,157
Land Assessment:
$304,100
Build. Assessment:
$262,700
Total Assessment:
$566,800
Tax Rate:
3.38
Tax Year:
2023
Ownership Type:
Fee Simple
Listing Information
MLS ID:
3924306
List Date:
09-16-2024
Days On Market:
0
Listing Broker:
PROMINENT PROPERTIES SIR
Listing Agent:
Tracy Nix






























Request More Information
Shawn and Diane Fox
RE/MAX American Dream
3108 Route 10 West
Denville, NJ 07834
Call: (973) 277-7853
Web: FoxHomeHunter.com

