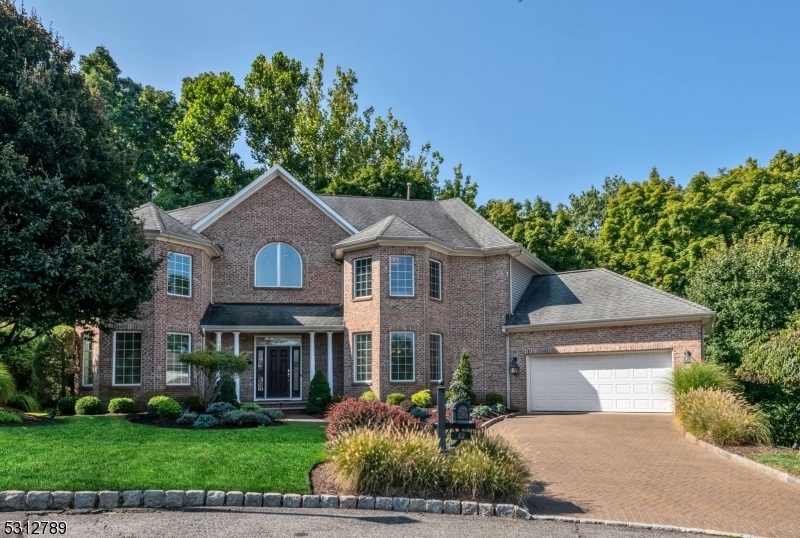12 Greenbriar Rd
Little Falls Twp, NJ 07424


















































Price: $995,900
GSMLS: 3924131Type: Single Family
Style: Custom Home
Beds: 4
Baths: 4 Full & 1 Half
Garage: 2-Car
Year Built: 1999
Acres: 0.99
Property Tax: $22,245
Description
All About Lifestyle! Remarkable, Grand Home On One Of Little Falls' Loveliest Cul-de-sacs, Is Not To Be Missed. Take Advantage Of This Unique Oppty To Acquire A Custom Colonial From The Original Owner. This Brick Gem Features Updated Baths And Beautiful Hw Floors Thruout. The Detailing And Fine Quality Fit & Finish Is What You Will Note First. Enter Via 2-story, Entry Foyer With Grand Circular Stair And 2 Walk-in Coat Closets. Turn Right Into The Formal Dr And Then To Chef's Kit W/ Stainless Appliances, Including New Counter-depth Fridge And Slide-in Gas Range. From The Foyer To Your Left Is The Formal Lr And Then To The 2-story Great Room W/ Gas Fp, Soaring 2-story Ceilings And Windows And An Amazing View Of The Wooded Yard. The Remainder Of The 1st Floor Includes A Den W/ A Two-sided Gas Fp, Shared With The Great Room, As Well As A Powder Room, Laundry Room, Pantry, Garage. The 2nd Flr Features Three Oversized, Ensuite Beds. The Primary Bedroom Includes A Large Seating Area, 2 Generous Walk-in Closets And Spa-inspired Primary Bath W/ Soaking Tub, Separate Shower, Double Sinks +lots Of Natural Light. The Other 2 Beds On The 2nd Flr Feature Elegant Ensuite Baths And Lots Of Closet Space. The Lower Level Is Fully Finished To A Hi-standard And Features Two Sets Of Sliders To Yard, An Office (4th Bed), A 350+bottle Wine Room, Wet Bar, Fam Rm, Exercise Area, Full Bath. Close To Nyc Trans, Little Falls/up Montclair Rest./shops And All Major Hiways All W/ Lower Passaic Cnty Taxes
Rooms Sizes
Kitchen:
20x20 First
Dining Room:
18x12 First
Living Room:
18x13 First
Family Room:
19x15 Ground
Den:
19x15 First
Bedroom 1:
28x18 Second
Bedroom 2:
18x13 Second
Bedroom 3:
16x15 Second
Bedroom 4:
n/a
Room Levels
Basement:
Bath(s) Other, Exercise Room, Family Room, Office, Utility Room, Walkout
Ground:
n/a
Level 1:
Den,DiningRm,Foyer,GarEnter,GreatRm,Kitchen,Laundry,LivingRm,Pantry,PowderRm
Level 2:
3 Bedrooms, Bath(s) Other
Level 3:
n/a
Level Other:
n/a
Room Features
Kitchen:
Center Island, Eat-In Kitchen
Dining Room:
Formal Dining Room
Master Bedroom:
Full Bath, Walk-In Closet
Bath:
Soaking Tub, Stall Shower
Interior Features
Square Foot:
3,408
Year Renovated:
2018
Basement:
Yes - Finished, Full, Walkout
Full Baths:
4
Half Baths:
1
Appliances:
Carbon Monoxide Detector, Dishwasher, Dryer, Kitchen Exhaust Fan, Range/Oven-Gas, Refrigerator, Washer
Flooring:
Carpeting, Marble, Tile, Wood
Fireplaces:
2
Fireplace:
Gas Fireplace, Great Room
Interior:
BarWet,Blinds,CODetect,CeilCath,CedrClst,CeilHigh,SecurSys,Shades,SoakTub,StallShw,TubShowr,WlkInCls
Exterior Features
Garage Space:
2-Car
Garage:
Attached,DoorOpnr,InEntrnc
Driveway:
2 Car Width, Paver Block
Roof:
Asphalt Shingle
Exterior:
Brick, Vinyl Siding
Swimming Pool:
No
Pool:
n/a
Utilities
Heating System:
3 Units, Forced Hot Air, Multi-Zone
Heating Source:
Gas-Natural
Cooling:
3 Units, Central Air, Multi-Zone Cooling
Water Heater:
Gas
Water:
Public Water
Sewer:
Public Sewer
Services:
Cable TV Available, Fiber Optic Available
Lot Features
Acres:
0.99
Lot Dimensions:
150X240
Lot Features:
Stream On Lot, Wooded Lot
School Information
Elementary:
NUMBER 3
Middle:
NUMBER 1
High School:
P V H S
Community Information
County:
Passaic
Town:
Little Falls Twp.
Neighborhood:
Great Notch
Application Fee:
n/a
Association Fee:
n/a
Fee Includes:
n/a
Amenities:
n/a
Pets:
n/a
Financial Considerations
List Price:
$995,900
Tax Amount:
$22,245
Land Assessment:
$265,300
Build. Assessment:
$412,500
Total Assessment:
$677,800
Tax Rate:
3.28
Tax Year:
2023
Ownership Type:
Fee Simple
Listing Information
MLS ID:
3924131
List Date:
09-14-2024
Days On Market:
8
Listing Broker:
KELLER WILLIAMS - NJ METRO GROUP
Listing Agent:
Michael Schiff


















































Request More Information
Shawn and Diane Fox
RE/MAX American Dream
3108 Route 10 West
Denville, NJ 07834
Call: (973) 277-7853
Web: FoxHomeHunter.com

