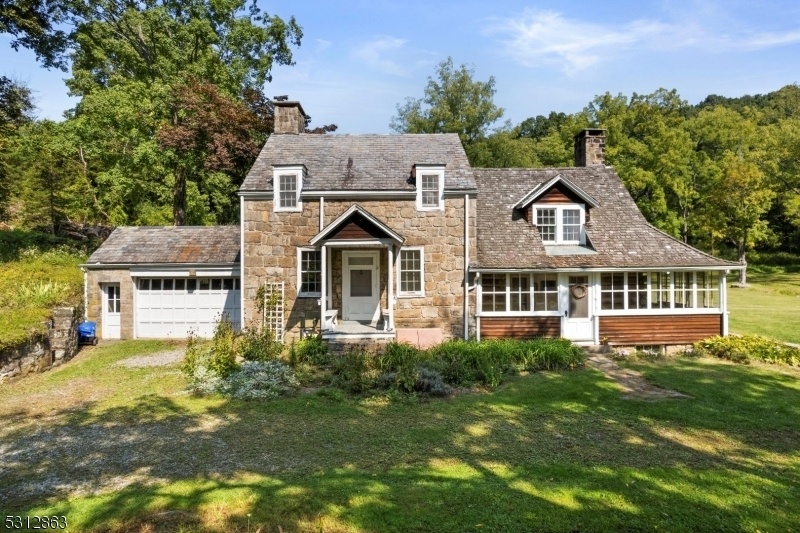29 Free Union Rd
White Twp, NJ 07823








































Price: $800,000
GSMLS: 3924103Type: Single Family
Style: Log Cabin
Beds: 4
Baths: 1 Full & 1 Half
Garage: 1-Car
Year Built: 1726
Acres: 24.83
Property Tax: $11,337
Description
Dreaming Of A Slice Of History? Check Out This Stunning Circa 1726 Log/stone Cabin Which Was The Cabin Home Of George Green, Warren County Pioneer Settler, Marked By Peggy Warne Chapter, Daughters Of The American Revolution, In 1972. This Home Is Nestled On Approximately 25 Acres Of Serene Countryside. This Charming Home Features An Enclosed Front Porch That Welcomes You Into A Spacious Dining Room W/ Wide Plank Floors, Built In Cabinets & A Beautiful Fireplace, Perfect For Those Chilly Evenings. The Eat In Kitchen, Completed With Its Own Fireplace, Overlooks The Back Yard & Pond. Just Off The Kitchen, You'll Find A Convenient Laundry Room & Powder Room. The Spacious Living Room Boasts A Walk In Fireplace & Leads To An Office/bedroom, Offering Flexibility For Your Needs. Ascend The Jersey Winder Stairs To Discover Three Inviting Bedrooms& A Full Bath, All With Plenty Of Closet Space & Wooden Floors. The Property Also Includes A Walk-out Unfinished Basement & Several Outbuildings, Including A Charming Spring House With A Stone Floor Entrance.there's Even A Room That Needs Some Renovation Work To Finalize It And Make It Your Own. Upstairs In The Springhouse Is Another Bedroom And Full Bathroom, With Additional Storage Space. Outside The Home, Enjoy The Tranquility Of The Yard, Featuring A Picturesque Pond, A Stream, Wildlife, Flowers And Two Charming Bridges. Across The Street Is A 2 Story Barn & Additional Acreage Adding To The Privacy Of The Home. Generator Hookup
Rooms Sizes
Kitchen:
First
Dining Room:
First
Living Room:
First
Family Room:
n/a
Den:
n/a
Bedroom 1:
Second
Bedroom 2:
Second
Bedroom 3:
Second
Bedroom 4:
n/a
Room Levels
Basement:
Storage Room, Utility Room, Walkout
Ground:
n/a
Level 1:
DiningRm,Kitchen,Laundry,LivingRm,PowderRm,Screened
Level 2:
3 Bedrooms, Bath Main
Level 3:
n/a
Level Other:
n/a
Room Features
Kitchen:
Eat-In Kitchen
Dining Room:
Formal Dining Room
Master Bedroom:
n/a
Bath:
n/a
Interior Features
Square Foot:
2,846
Year Renovated:
n/a
Basement:
Yes - Unfinished, Walkout
Full Baths:
1
Half Baths:
1
Appliances:
Dishwasher, Dryer, Range/Oven-Electric, Washer
Flooring:
Tile, Wood
Fireplaces:
4
Fireplace:
Bedroom 4, Dining Room, Kitchen, Living Room, See Remarks, Wood Burning
Interior:
n/a
Exterior Features
Garage Space:
1-Car
Garage:
Attached Garage
Driveway:
Circular, Gravel
Roof:
See Remarks, Slate
Exterior:
Log, Stone, Wood
Swimming Pool:
No
Pool:
n/a
Utilities
Heating System:
1 Unit, Baseboard - Hotwater
Heating Source:
OilAbIn
Cooling:
None
Water Heater:
Oil
Water:
Private
Sewer:
Septic
Services:
Cable TV Available, Garbage Extra Charge
Lot Features
Acres:
24.83
Lot Dimensions:
n/a
Lot Features:
Open Lot, Stream On Lot
School Information
Elementary:
n/a
Middle:
n/a
High School:
n/a
Community Information
County:
Warren
Town:
White Twp.
Neighborhood:
n/a
Application Fee:
n/a
Association Fee:
n/a
Fee Includes:
n/a
Amenities:
n/a
Pets:
Yes
Financial Considerations
List Price:
$800,000
Tax Amount:
$11,337
Land Assessment:
$95,000
Build. Assessment:
$377,200
Total Assessment:
$472,200
Tax Rate:
2.40
Tax Year:
2023
Ownership Type:
Fee Simple
Listing Information
MLS ID:
3924103
List Date:
09-10-2024
Days On Market:
14
Listing Broker:
COLDWELL BANKER REALTY
Listing Agent:
Nicole Yard








































Request More Information
Shawn and Diane Fox
RE/MAX American Dream
3108 Route 10 West
Denville, NJ 07834
Call: (973) 277-7853
Web: FoxHomeHunter.com

