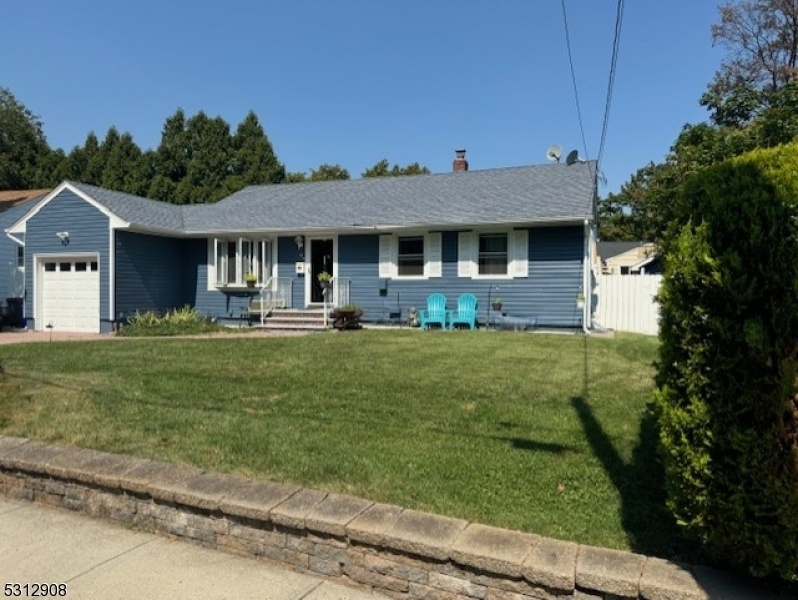14 Warwick Rd
Hillside Twp, NJ 07205
















Price: $519,900
GSMLS: 3924079Type: Single Family
Style: Ranch
Beds: 3
Baths: 2 Full
Garage: 1-Car
Year Built: 1957
Acres: 0.14
Property Tax: $12,420
Description
Welcome To This Charming Ranch-style Home Featuring 3 Bedrooms And 2 Full Bathrooms. The Open Floor Plan Boasts High Ceilings With Elegant Chestnut Wood Trim And Stair Rails. The First Floor Showcases A European-style Kitchen Complete With Quartz And Formica Countertops, Modern Appliances, And Original Hardwood Floors. Enjoy Cozy Evenings In The Tv Room Or Relax In The Bathroom Adorned With Gorgeous Portages Ceramic Tiles. The Spacious Backyard Is Perfect For Outdoor Activities, While The Finished, Illuminated Basement Includes A Full Bathroom And Convenient Washer And Dryer. The Home Also Features A Side Exterior Exit, A Privacy Fence, And A Florida Room.additional Amenities Include Central Heating And Air Conditioning, An Attached Car Garage, A Storage Shed, And Plenty Of Closet Space For All Your Storage Needs.
Rooms Sizes
Kitchen:
First
Dining Room:
First
Living Room:
First
Family Room:
Basement
Den:
First
Bedroom 1:
First
Bedroom 2:
First
Bedroom 3:
First
Bedroom 4:
n/a
Room Levels
Basement:
GameRoom,Library,Media,Office,Toilet,Utility
Ground:
n/a
Level 1:
3Bedroom,BathMain,Breakfst,DiningRm,Exercise,GarEnter,LivDinRm,Workshop
Level 2:
Attic
Level 3:
n/a
Level Other:
n/a
Room Features
Kitchen:
Breakfast Bar, Separate Dining Area
Dining Room:
Living/Dining Combo
Master Bedroom:
1st Floor
Bath:
n/a
Interior Features
Square Foot:
n/a
Year Renovated:
n/a
Basement:
Yes - Finished
Full Baths:
2
Half Baths:
0
Appliances:
Carbon Monoxide Detector, Dishwasher, Dryer, Range/Oven-Gas, Refrigerator, Washer
Flooring:
Tile, Wood
Fireplaces:
No
Fireplace:
n/a
Interior:
Bar-Wet, Carbon Monoxide Detector, Fire Extinguisher, Security System, Smoke Detector
Exterior Features
Garage Space:
1-Car
Garage:
Attached,DoorOpnr,InEntrnc
Driveway:
Driveway-Exclusive, Paver Block
Roof:
Asphalt Shingle
Exterior:
Stone, Vinyl Siding
Swimming Pool:
No
Pool:
n/a
Utilities
Heating System:
1 Unit
Heating Source:
Gas-Natural
Cooling:
1 Unit, Central Air
Water Heater:
Gas
Water:
Public Water
Sewer:
Public Available
Services:
Cable TV Available
Lot Features
Acres:
0.14
Lot Dimensions:
63X100
Lot Features:
Level Lot
School Information
Elementary:
n/a
Middle:
n/a
High School:
n/a
Community Information
County:
Union
Town:
Hillside Twp.
Neighborhood:
n/a
Application Fee:
n/a
Association Fee:
n/a
Fee Includes:
n/a
Amenities:
Storage
Pets:
Yes
Financial Considerations
List Price:
$519,900
Tax Amount:
$12,420
Land Assessment:
$69,500
Build. Assessment:
$85,500
Total Assessment:
$155,000
Tax Rate:
8.01
Tax Year:
2023
Ownership Type:
Fee Simple
Listing Information
MLS ID:
3924079
List Date:
09-14-2024
Days On Market:
9
Listing Broker:
PREMIER HOMES
Listing Agent:
John H. Nino
















Request More Information
Shawn and Diane Fox
RE/MAX American Dream
3108 Route 10 West
Denville, NJ 07834
Call: (973) 277-7853
Web: FoxHomeHunter.com

