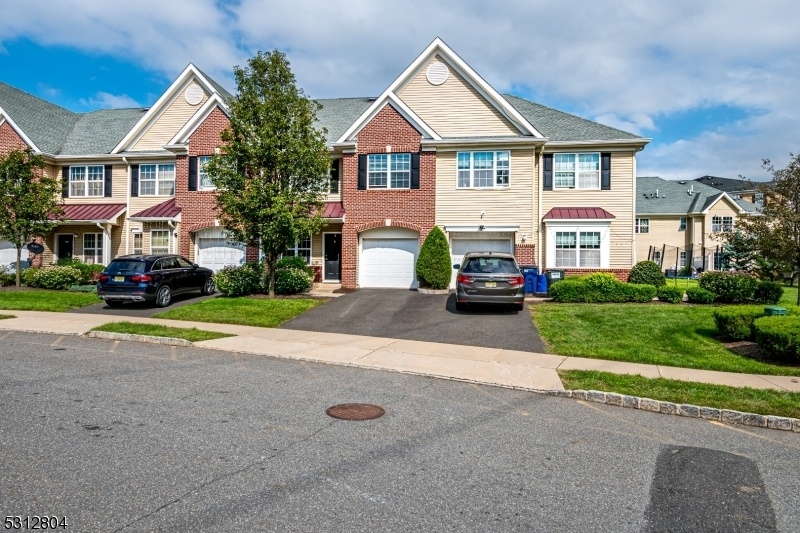3 Masters Blvd
Piscataway Twp, NJ 08854







































Price: $675,000
GSMLS: 3924035Type: Condo/Townhouse/Co-op
Style: Townhouse-Interior
Beds: 3
Baths: 2 Full & 1 Half
Garage: 1-Car
Year Built: 2013
Acres: 0.00
Property Tax: $11,014
Description
3 Bedroom 2.5 Bath Townhouse In Very Desirable Villas At Fairway Community. This Is Newer 2013 Built & Homes Here Rarely Come On Sale. This Is The Augusta Model With Full High Ceiling Basement & Attached 1 Car Garage. Enter Into The Open Concept Layout With 9' Ceilings. Living & Dining Has Been Recently Upgraded With Hardwood Floors(2021). Spacious Kitchen Has Granite Countertop, 42 Inch Upgraded Cabinets With Newer Stainless Steel Appliances. New Dishwasher(2024),refrigerator(2023)& Microwave(2023). A Large Pantry & Backsplash Were Added To The Kitchen. Family Room Is Adjacent To Kitchen That Has Sliders To Patio & Yard At The Back. 2nd Floor Has 3 Generous Bedrooms, Master Suite Has Attached Full Bath With Stall Shower & Huge Walkin Closet. Second Bedroom Also Has Walkin Closet. 3rd Bedroom & Hallway Bath Round Out This Floor. 2nd Floor Laundry With New Washer(2022)& Dryer Adds To The Convenience. Hardwood On The Steps And Hallway Was Added Recently. Other Upgrades Include New Shower Doors In Hallway Bath, New Water Heater (2024), New Garage Door & Noiseless Opener (2024), Painted Recently. Full Basement With Extra Height Ceiling . 1 Car Attached Garage & 1 Car Driveway. Just Minutes Away From Edison Train Station, Amenities Include Gym, Party Hall, Card Room, Swimming Pool, Playground, Shuttle To Station. Day Care Center And Pediatrician Located With In The Community. Gated Community.close To Shopping ,restaraunts & Entertainment. Ready To Move-in. Will Not Last!
Rooms Sizes
Kitchen:
n/a
Dining Room:
n/a
Living Room:
n/a
Family Room:
n/a
Den:
n/a
Bedroom 1:
n/a
Bedroom 2:
n/a
Bedroom 3:
n/a
Bedroom 4:
n/a
Room Levels
Basement:
n/a
Ground:
n/a
Level 1:
n/a
Level 2:
n/a
Level 3:
n/a
Level Other:
n/a
Room Features
Kitchen:
Center Island
Dining Room:
n/a
Master Bedroom:
n/a
Bath:
n/a
Interior Features
Square Foot:
n/a
Year Renovated:
n/a
Basement:
Yes - Unfinished
Full Baths:
2
Half Baths:
1
Appliances:
Dishwasher, Dryer, Range/Oven-Gas, Refrigerator, Washer
Flooring:
n/a
Fireplaces:
No
Fireplace:
n/a
Interior:
n/a
Exterior Features
Garage Space:
1-Car
Garage:
Attached Garage
Driveway:
1 Car Width
Roof:
Asphalt Shingle
Exterior:
Vinyl Siding
Swimming Pool:
n/a
Pool:
n/a
Utilities
Heating System:
Forced Hot Air
Heating Source:
Gas-Natural
Cooling:
1 Unit, Central Air
Water Heater:
n/a
Water:
Public Water
Sewer:
Public Sewer
Services:
n/a
Lot Features
Acres:
0.00
Lot Dimensions:
n/a
Lot Features:
n/a
School Information
Elementary:
n/a
Middle:
n/a
High School:
n/a
Community Information
County:
Middlesex
Town:
Piscataway Twp.
Neighborhood:
Villas/Fairway
Application Fee:
n/a
Association Fee:
$301 - Monthly
Fee Includes:
Maintenance-Common Area, Snow Removal
Amenities:
n/a
Pets:
Call
Financial Considerations
List Price:
$675,000
Tax Amount:
$11,014
Land Assessment:
$235,000
Build. Assessment:
$345,100
Total Assessment:
$580,100
Tax Rate:
2.03
Tax Year:
2023
Ownership Type:
Condominium
Listing Information
MLS ID:
3924035
List Date:
09-13-2024
Days On Market:
62
Listing Broker:
BH & G REAL ESTATE MATURO
Listing Agent:
Sonia Lal Banota







































Request More Information
Shawn and Diane Fox
RE/MAX American Dream
3108 Route 10 West
Denville, NJ 07834
Call: (973) 277-7853
Web: FoxHomeHunter.com

