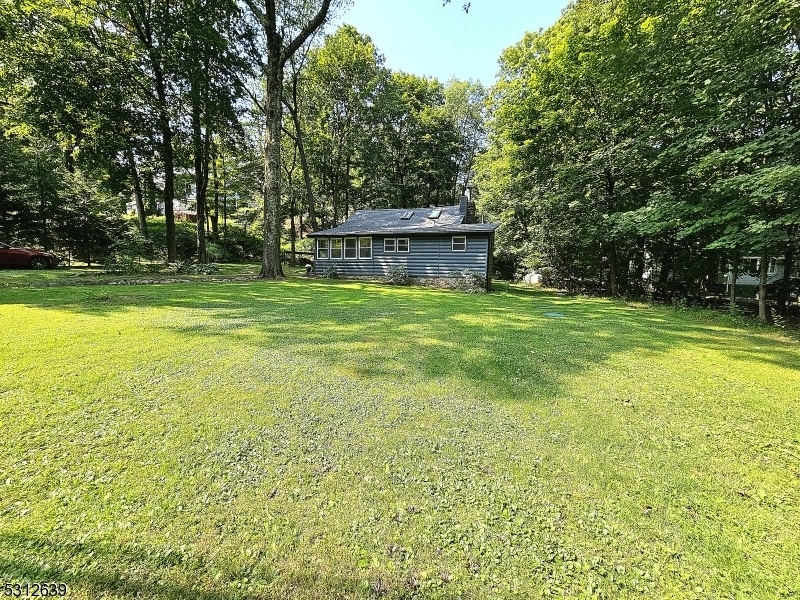78 Breakneck Rd
Vernon Twp, NJ 07422































Price: $299,999
GSMLS: 3924031Type: Single Family
Style: Ranch
Beds: 3
Baths: 1 Full
Garage: No
Year Built: 1940
Acres: 0.59
Property Tax: $3,842
Description
Welcome To Highland Lakes! Completely Updated Log Home Painted A Dark Grey Color! Updated Kitchen With Brand-new Stainless-steel Appliances, Brand New Granite Countertops, Brand New White Cabinets And Brand-new Flooring. Large Bathroom With All New Fixtures, Brand New Tub, Brand New Sink And Vanity, And New Flooring, Washer Dyer Included! Loft Space For Storage Or Play Area, Or Extra Sleep Area! French Doors To A Very Large Room. All Interior/exterior Doors Are Brand New With Brand New Hardware/locks. Beautiful Stone Fireplace With Inset For Added Ambience. Cathedral Ceilings, Skylights With Screens Offer This Home A Bright And Airy Feeling! All Brand Laminate Flooring And Carpeting In The Bedroom. New Windows. Home Is All Freshly Painted. New Concrete Septic Tank And New Lids. Great Flat Level Yard Awesome For Entertaining, Chiminea Too! Quiet Location But Still Just A Short Walk Or Drive To The Beach 1, Close Drive To Minerals Spa, Kites Restaurant, Minerals Golf Course & Mountain Creek Ski Resort & Water Park. Enjoy All That Highland Lakes Has To Offer, 5 Beaches 7 Lakes, Walking Paths, Bike Paths, Tennis, & The Surrounding Area Have To Offer Including Country Club And The Special Events Highland Lakes Offers! Historic Downtown Warwick Is Just A Few Miles Down The Road As Well As Local Vineyards And Apple Orchards. Four Seasons Of Fun Right Outside Your Door! Easy Commuting Location.
Rooms Sizes
Kitchen:
First
Dining Room:
n/a
Living Room:
First
Family Room:
n/a
Den:
First
Bedroom 1:
First
Bedroom 2:
First
Bedroom 3:
First
Bedroom 4:
n/a
Room Levels
Basement:
Utility Room
Ground:
n/a
Level 1:
3 Bedrooms, Bath Main, Den, Kitchen, Living Room
Level 2:
Loft
Level 3:
n/a
Level Other:
n/a
Room Features
Kitchen:
Country Kitchen
Dining Room:
n/a
Master Bedroom:
n/a
Bath:
n/a
Interior Features
Square Foot:
n/a
Year Renovated:
2024
Basement:
Yes - Unfinished
Full Baths:
1
Half Baths:
0
Appliances:
Carbon Monoxide Detector, Dishwasher, Dryer, Range/Oven-Electric, Refrigerator, Washer
Flooring:
Carpeting, Laminate
Fireplaces:
1
Fireplace:
Living Room, Wood Burning
Interior:
CeilBeam,CODetect,CeilCath,FireExtg,Skylight,SmokeDet,SoakTub,TubShowr
Exterior Features
Garage Space:
No
Garage:
n/a
Driveway:
Crushed Stone, Dirt, Driveway-Exclusive
Roof:
Asphalt Shingle
Exterior:
Wood
Swimming Pool:
n/a
Pool:
n/a
Utilities
Heating System:
1 Unit, Forced Hot Air
Heating Source:
GasPropL
Cooling:
Ceiling Fan
Water Heater:
Gas
Water:
Well
Sewer:
Septic
Services:
Cable TV Available, Garbage Extra Charge
Lot Features
Acres:
0.59
Lot Dimensions:
n/a
Lot Features:
Level Lot
School Information
Elementary:
CEDAR MTN
Middle:
GLEN MDW
High School:
VERNON
Community Information
County:
Sussex
Town:
Vernon Twp.
Neighborhood:
HIGHLAND LAKES
Application Fee:
$2,000
Association Fee:
$118 - Monthly
Fee Includes:
Maintenance-Common Area
Amenities:
Club House, Lake Privileges, Playground, Tennis Courts
Pets:
Yes
Financial Considerations
List Price:
$299,999
Tax Amount:
$3,842
Land Assessment:
$140,300
Build. Assessment:
$12,600
Total Assessment:
$152,900
Tax Rate:
2.59
Tax Year:
2023
Ownership Type:
Fee Simple
Listing Information
MLS ID:
3924031
List Date:
09-13-2024
Days On Market:
0
Listing Broker:
REALTY EXECUTIVES EXCEPTIONAL
Listing Agent:
Joanna Patereck































Request More Information
Shawn and Diane Fox
RE/MAX American Dream
3108 Route 10 West
Denville, NJ 07834
Call: (973) 277-7853
Web: FoxHomeHunter.com

