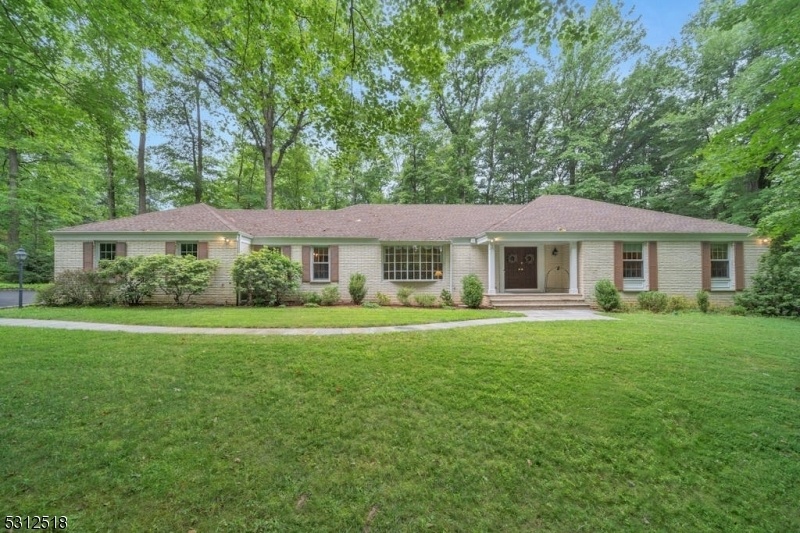15 Stockade Rd
Warren Twp, NJ 07059































Price: $1,125,000
GSMLS: 3923988Type: Single Family
Style: Ranch
Beds: 3
Baths: 2 Full & 1 Half
Garage: 2-Car
Year Built: 1973
Acres: 1.15
Property Tax: $14,631
Description
Nestled On A Tree-lined Street, This Captivating 3-bdm, 2 1/2 Bath All Brick Home W/ Andersen & Pella Dual Pane Windows, Offers The Perfect Balance Of Elegance & Comfort. As You Step Inside, You'll Be Greeted By An Impressive Oversized Foyer That Sets The Tone For The Home's Sophisticated Ambiance. The Heated Sunroom Provides A Delightful Year-round Retreat Where You Can Relax And Unwind. The Formal Lr & Dr Flow Seamlessly, Creating An Ideal Setting For Gatherings & Entertainment. The Nearby Family Room, Complete W/ A Cozy Fireplace, Is Sure To Become A Cherished Gathering Spot On Cool Evenings. The Kitchen, Designed W/ Both Functionality & Aesthetics In Mind, Boasts An Abundance Of Ample Space For Meal Preparation. Imagine Sipping Your Morning Coffee Or Enjoying Alfresco Dining On The Private Trex Deck, While Taking In The Serene Views Of The Backyard. Retreat To The Primary Bedroom Suite, A True Oasis Of Comfort And Luxury, Complete With A Lavish En-suite Bathroom & Generous Closet Space. Two Additional Bedrooms & Full Bath Offers Additional Living Space. The Finished Basement Opens Up Lots Of Possibilities, For A Theater, Fitness Center, Or Game Room, For The Perfect Space That's Complimented By A Half Bath. Additional Features Include Hw Floors Throughout, New Roof & Gutters, New Driveway & Paver Apron, New Blue Stone Walkway & Front Porch, New Trex Deck, New 200 Amp Electrical Panel + A Custom Built Shed!
Rooms Sizes
Kitchen:
22x30 Ground
Dining Room:
14x15 Ground
Living Room:
21x15 Ground
Family Room:
20x13 Ground
Den:
Basement
Bedroom 1:
13x17 Ground
Bedroom 2:
13x17 Ground
Bedroom 3:
13x13 Ground
Bedroom 4:
n/a
Room Levels
Basement:
BathOthr,Exercise,GameRoom,RecRoom,Storage,Utility
Ground:
3 Bedrooms, Bath Main, Dining Room, Family Room, Kitchen, Laundry Room, Living Room, Sunroom
Level 1:
n/a
Level 2:
n/a
Level 3:
n/a
Level Other:
n/a
Room Features
Kitchen:
Center Island, Eat-In Kitchen, Pantry, Separate Dining Area
Dining Room:
Formal Dining Room
Master Bedroom:
Full Bath
Bath:
Stall Shower
Interior Features
Square Foot:
n/a
Year Renovated:
n/a
Basement:
Yes - Finished-Partially, French Drain, Full
Full Baths:
2
Half Baths:
1
Appliances:
Carbon Monoxide Detector, Dishwasher, Disposal, Microwave Oven, Range/Oven-Gas, Refrigerator, Sump Pump
Flooring:
Tile, Wood
Fireplaces:
1
Fireplace:
Family Room
Interior:
Blinds,CODetect,FireExtg,Skylight,SmokeDet,StallShw,TubShowr,WndwTret
Exterior Features
Garage Space:
2-Car
Garage:
Additional 1/2 Car Garage, Oversize Garage
Driveway:
Blacktop, Paver Block
Roof:
Asphalt Shingle
Exterior:
Brick
Swimming Pool:
No
Pool:
n/a
Utilities
Heating System:
2 Units, Forced Hot Air
Heating Source:
Gas-Natural
Cooling:
2 Units, Central Air
Water Heater:
Gas
Water:
Public Water
Sewer:
Public Sewer, Sewer Charge Extra
Services:
Cable TV
Lot Features
Acres:
1.15
Lot Dimensions:
n/a
Lot Features:
Level Lot, Wooded Lot
School Information
Elementary:
n/a
Middle:
n/a
High School:
n/a
Community Information
County:
Somerset
Town:
Warren Twp.
Neighborhood:
Red Hill
Application Fee:
n/a
Association Fee:
n/a
Fee Includes:
n/a
Amenities:
n/a
Pets:
Yes
Financial Considerations
List Price:
$1,125,000
Tax Amount:
$14,631
Land Assessment:
$431,500
Build. Assessment:
$383,900
Total Assessment:
$815,400
Tax Rate:
1.94
Tax Year:
2023
Ownership Type:
Fee Simple
Listing Information
MLS ID:
3923988
List Date:
09-13-2024
Days On Market:
70
Listing Broker:
COLDWELL BANKER REALTY
Listing Agent:
Alicia Fidelman































Request More Information
Shawn and Diane Fox
RE/MAX American Dream
3108 Route 10 West
Denville, NJ 07834
Call: (973) 277-7853
Web: FoxHomeHunter.com

