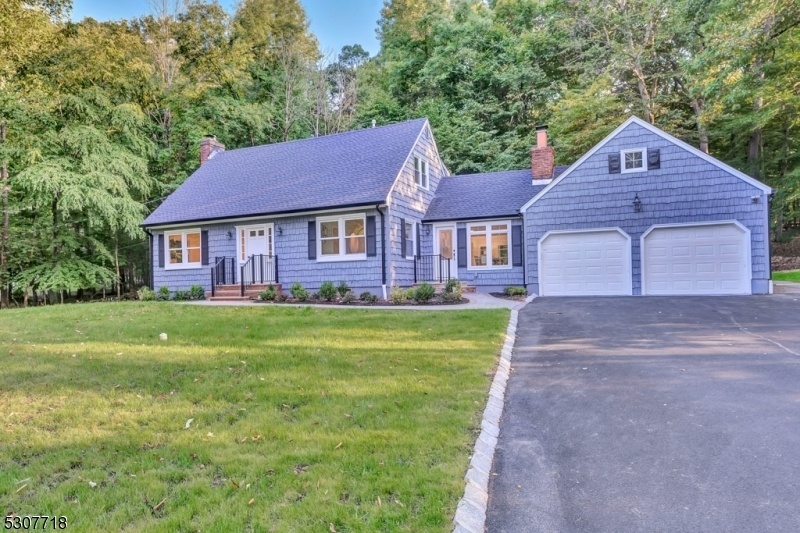6 Debby Ln
Warren Twp, NJ 07059








































Price: $985,000
GSMLS: 3923963Type: Single Family
Style: Colonial
Beds: 3
Baths: 3 Full & 1 Half
Garage: 2-Car
Year Built: 1962
Acres: 1.54
Property Tax: $11,409
Description
Beautifully Renovated, 3 Br 3.1 Ba Colonial Is Nestled In One Of Warren's Most Sought After Red Hill Neighborhoods, Close To Shopping, School, Highways & Nearby Nyc Transportation. The Charm Of Yesteryear Meets Modern Living, Making This A True Home Retreat. Step Into The Updated (2024) Kitchen And Opens To Family Rm & Dining Room For Easy Living. The Kitchen Features Quartz Countertops, Wood Cabinetry, Hardwood Floors, Large Center Island Breakfast Bar, Stainless Steel Appliances & Wine Fridge - Making This An Chef's Dream! Flexible Spaces For Gathering & Living On The First Level With Spacious Living Room W/ Fireplace, Family Room And Dining Room With Hardwood Floors & Fireplace, And Convenient Home Office. Relax On The Expansive Deck Off The Family Room Thru The Sliding Glass Doors And Enjoy All That Nature Has To Offer On Your Over 1.5 Acres Of Tranquil Property. 2nd Floor Host To 3 Brs Including Primary Ensuite With Renovated Full Bath + 2 Add'l Brs & Renovated Hall Bath. Finished Basement Offers Add'l Recreational Living Space, Full Bath, Bright Laundry Room And Lots Of Storage. Other Highlights: New Roof & Gutters 2024 New Furnace 2024, New A/c 2024, New Driveway, New Natural Gas Line 2024. In Ground Sprinkler System. 2 Car Attached Garage. Public Sewer, Well Water.
Rooms Sizes
Kitchen:
23x12 First
Dining Room:
14x12 First
Living Room:
12x26 First
Family Room:
14x15 First
Den:
n/a
Bedroom 1:
12x18 Second
Bedroom 2:
10x11 Second
Bedroom 3:
13x10 Second
Bedroom 4:
n/a
Room Levels
Basement:
Bath Main, Laundry Room, Rec Room, Storage Room, Utility Room
Ground:
n/a
Level 1:
Dining Room, Family Room, Foyer, Kitchen, Living Room, Office, Powder Room
Level 2:
3 Bedrooms, Bath Main, Bath(s) Other
Level 3:
n/a
Level Other:
n/a
Room Features
Kitchen:
Breakfast Bar, Center Island, Eat-In Kitchen
Dining Room:
Living/Dining Combo
Master Bedroom:
Full Bath
Bath:
Stall Shower
Interior Features
Square Foot:
n/a
Year Renovated:
2024
Basement:
Yes - Finished, Full
Full Baths:
3
Half Baths:
1
Appliances:
Carbon Monoxide Detector, Dishwasher, Disposal, Microwave Oven, Range/Oven-Gas, Refrigerator, Sump Pump, Wine Refrigerator
Flooring:
Tile, Wood
Fireplaces:
2
Fireplace:
Dining Room, Living Room, Wood Burning
Interior:
CODetect,FireExtg,SmokeDet,StallShw,TubShowr
Exterior Features
Garage Space:
2-Car
Garage:
Attached Garage, Garage Door Opener
Driveway:
Blacktop
Roof:
Asphalt Shingle
Exterior:
Vinyl Siding
Swimming Pool:
No
Pool:
n/a
Utilities
Heating System:
2 Units
Heating Source:
Gas-Natural
Cooling:
2 Units, Central Air
Water Heater:
Electric
Water:
Well
Sewer:
Public Sewer
Services:
Cable TV Available, Fiber Optic Available, Garbage Extra Charge
Lot Features
Acres:
1.54
Lot Dimensions:
n/a
Lot Features:
Open Lot, Wooded Lot
School Information
Elementary:
MT HOREB
Middle:
MIDDLE
High School:
WHRHS
Community Information
County:
Somerset
Town:
Warren Twp.
Neighborhood:
Red Hill
Application Fee:
n/a
Association Fee:
n/a
Fee Includes:
n/a
Amenities:
n/a
Pets:
n/a
Financial Considerations
List Price:
$985,000
Tax Amount:
$11,409
Land Assessment:
$377,000
Build. Assessment:
$256,200
Total Assessment:
$633,200
Tax Rate:
1.94
Tax Year:
2023
Ownership Type:
Fee Simple
Listing Information
MLS ID:
3923963
List Date:
09-13-2024
Days On Market:
10
Listing Broker:
WEINIGER REALTY
Listing Agent:
Judith Weiniger








































Request More Information
Shawn and Diane Fox
RE/MAX American Dream
3108 Route 10 West
Denville, NJ 07834
Call: (973) 277-7853
Web: FoxHomeHunter.com

