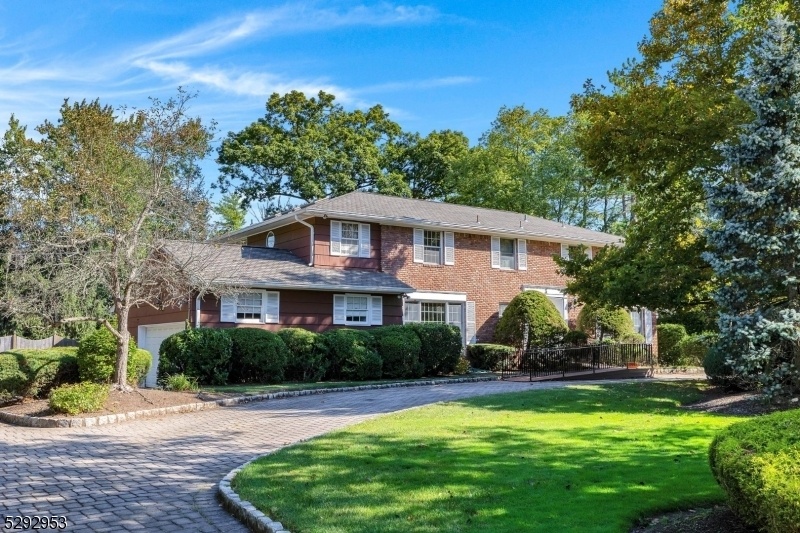3 Goodhart Dr
Livingston Twp, NJ 07039


















































Price: $1,500,000
GSMLS: 3923624Type: Single Family
Style: Colonial
Beds: 4
Baths: 4 Full & 1 Half
Garage: 2-Car
Year Built: 1970
Acres: 0.81
Property Tax: $29,550
Description
Spacious Coventry Colonial With Generous Sized Rooms On Gorgeous Level Lot With Circular Paver Stone Driveway And Inground Pool Offers A Tremendous Lifestyle Opportunity! Welcoming Marble Foyer, Front To Back Living Room And Formal Dining Room Both With Oak Flooring Offer Fantastic Space For Entertaining. Oversized Eat-in Kitchen With Vaulted Ceiling Has Quality Cabinets And Granite Counter Tops, Large Island With Veggie Sink, Double Electric Wall Ovens, Gas Cooktop With Range Hood, Huge Breakfast Area And Sliders To Deck. Warm And Inviting Family Room With Wood Burning Fireplace Offers A Comfortable Respite From Busy Days. Second Floor Features Primary Suite With 3 Walk-in Closets And 2 Full Baths. There Are Three Additional Bedrooms And Guest Bath With Double Vanity. The Private Backyard Is Built For Entertaining With Inground Heated Pool And Outdoor Kitchen, Bathroom And Cabana Changing Area. Unfinished Basement Has Possibilities For Additional Living Space. Fabulous Subdivision And Location, Great Schools, Close To Entertainment Venues, Eclectic Dining, Nj Mass Transit, Shopping, Nyc, Airport, Excellent Hospitals And More.
Rooms Sizes
Kitchen:
27x17 First
Dining Room:
15x14 First
Living Room:
27x14 First
Family Room:
20x16 First
Den:
n/a
Bedroom 1:
19x19 Second
Bedroom 2:
13x13 Second
Bedroom 3:
15x13 Second
Bedroom 4:
13x11 Second
Room Levels
Basement:
Utility Room
Ground:
n/a
Level 1:
DiningRm,FamilyRm,Foyer,GarEnter,Kitchen,Laundry,LivingRm,PowderRm
Level 2:
4 Or More Bedrooms, Bath Main, Bath(s) Other
Level 3:
n/a
Level Other:
n/a
Room Features
Kitchen:
Center Island, Eat-In Kitchen
Dining Room:
Formal Dining Room
Master Bedroom:
Full Bath, Other Room, Walk-In Closet
Bath:
Bidet, Soaking Tub, Stall Shower
Interior Features
Square Foot:
n/a
Year Renovated:
n/a
Basement:
Yes - Unfinished
Full Baths:
4
Half Baths:
1
Appliances:
Central Vacuum, Cooktop - Gas, Dishwasher, Dryer, Microwave Oven, Refrigerator, Wall Oven(s) - Electric, Washer
Flooring:
Carpeting, Marble, Tile, Wood
Fireplaces:
1
Fireplace:
Family Room, Wood Burning
Interior:
Bidet,Blinds,Intercom,SecurSys,Shades,Skylight,SoakTub,StallShw,TubShowr,WlkInCls,WndwTret
Exterior Features
Garage Space:
2-Car
Garage:
Attached Garage, Garage Door Opener
Driveway:
1 Car Width, Circular, Paver Block
Roof:
Asphalt Shingle
Exterior:
Brick, Wood
Swimming Pool:
Yes
Pool:
Gunite, Heated, In-Ground Pool
Utilities
Heating System:
2Units,ForcedHA,Humidifr,RdntHotW
Heating Source:
Gas-Natural
Cooling:
2 Units, Central Air
Water Heater:
Gas
Water:
Public Water
Sewer:
Public Sewer
Services:
Cable TV Available, Garbage Included
Lot Features
Acres:
0.81
Lot Dimensions:
190X186
Lot Features:
Level Lot, Open Lot
School Information
Elementary:
BURNET
Middle:
HERITAGE
High School:
LIVINGSTON
Community Information
County:
Essex
Town:
Livingston Twp.
Neighborhood:
Coventry
Application Fee:
n/a
Association Fee:
n/a
Fee Includes:
n/a
Amenities:
n/a
Pets:
n/a
Financial Considerations
List Price:
$1,500,000
Tax Amount:
$29,550
Land Assessment:
$614,000
Build. Assessment:
$631,800
Total Assessment:
$1,245,800
Tax Rate:
2.37
Tax Year:
2023
Ownership Type:
Fee Simple
Listing Information
MLS ID:
3923624
List Date:
09-12-2024
Days On Market:
8
Listing Broker:
KELLER WILLIAMS METROPOLITAN
Listing Agent:
Kelly Holmquist


















































Request More Information
Shawn and Diane Fox
RE/MAX American Dream
3108 Route 10 West
Denville, NJ 07834
Call: (973) 277-7853
Web: FoxHomeHunter.com

