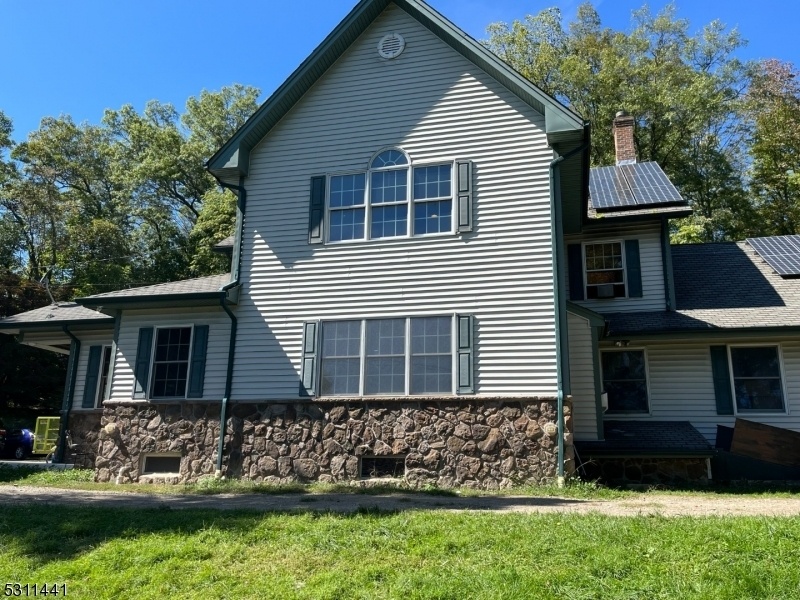283 State Rt 284
Wantage Twp, NJ 07461








Price: $459,900
GSMLS: 3923594Type: Single Family
Style: Custom Home
Beds: 8
Baths: 3 Full
Garage: No
Year Built: 1880
Acres: 1.00
Property Tax: $13,826
Description
Possibilities Abound In This Expansive 1880 Farmhouse Backed By Woodlands With A Beautiful View Of The Mountains. This Is A Unique Home That Offers Endless Options With Over 3900 Sq. Ft Of Living Space, 8 Bedrooms And 3 Full Baths. Enter To A Large Foyer With Elevator (currently Not Connected) That Leads Into Living Room With Gas Fireplace And Office Area. You'll Appreciate The Sizeable Dining Room And Extended Kitchen With Ample Cabinetry/storage To Accommodate Large Gatherings. First Floor Living Is Possible With Bedrooms, Two Full Baths, And Laundry Conveniently Located On This Level. The Second Floor Accommodates The Additional Bedrooms With Full Bath And A Balcony Overlooking The Living Room. Large Attic For Storage And A Partially Finished Basement Too! Relax In The Tranquil, Private Country Setting While Being Only A Couple Of Miles From Town And The Convenience Of Rt. 23. Additional Features Include Cathedral Ceiling, Partial Newer Roof, And Solar Panels To Ease Costs. This Home Needs Both Mechanical And Cosmetic Repairs, But With Tlc And Personal Creative Touches It Has The Size And Potential To Meet So Many Needs!
Rooms Sizes
Kitchen:
First
Dining Room:
First
Living Room:
First
Family Room:
First
Den:
n/a
Bedroom 1:
First
Bedroom 2:
First
Bedroom 3:
Second
Bedroom 4:
Second
Room Levels
Basement:
Exercise Room, Storage Room
Ground:
n/a
Level 1:
2Bedroom,BathMain,BathOthr,DiningRm,Foyer,Kitchen,Laundry,LivingRm,MudRoom,OutEntrn
Level 2:
4 Or More Bedrooms, Bath(s) Other
Level 3:
Attic
Level Other:
n/a
Room Features
Kitchen:
Eat-In Kitchen
Dining Room:
n/a
Master Bedroom:
1st Floor
Bath:
n/a
Interior Features
Square Foot:
3,989
Year Renovated:
n/a
Basement:
Yes - Finished-Partially
Full Baths:
3
Half Baths:
0
Appliances:
Dishwasher, Dryer, Freezer-Freestanding, Range/Oven-Electric, Range/Oven-Gas, Refrigerator, Washer
Flooring:
Carpeting, Stone, Tile, Wood
Fireplaces:
1
Fireplace:
Living Room
Interior:
Carbon Monoxide Detector, Cathedral Ceiling, Fire Extinguisher, High Ceilings
Exterior Features
Garage Space:
No
Garage:
n/a
Driveway:
1 Car Width, Additional Parking, Blacktop, Driveway-Exclusive
Roof:
Asphalt Shingle
Exterior:
Stone, Vinyl Siding
Swimming Pool:
Yes
Pool:
In-Ground Pool
Utilities
Heating System:
2 Units
Heating Source:
GasPropO
Cooling:
Central Air
Water Heater:
n/a
Water:
Well
Sewer:
Septic
Services:
Cable TV Available, Garbage Extra Charge
Lot Features
Acres:
1.00
Lot Dimensions:
n/a
Lot Features:
Mountain View, Wooded Lot
School Information
Elementary:
n/a
Middle:
n/a
High School:
HIGH POINT
Community Information
County:
Sussex
Town:
Wantage Twp.
Neighborhood:
n/a
Application Fee:
n/a
Association Fee:
n/a
Fee Includes:
n/a
Amenities:
Elevator
Pets:
n/a
Financial Considerations
List Price:
$459,900
Tax Amount:
$13,826
Land Assessment:
$60,000
Build. Assessment:
$414,800
Total Assessment:
$474,800
Tax Rate:
2.91
Tax Year:
2023
Ownership Type:
Fee Simple
Listing Information
MLS ID:
3923594
List Date:
09-12-2024
Days On Market:
100
Listing Broker:
COLDWELL BANKER REALTY
Listing Agent:
Cynthia Chase








Request More Information
Shawn and Diane Fox
RE/MAX American Dream
3108 Route 10 West
Denville, NJ 07834
Call: (973) 277-7853
Web: FoxHomeHunter.com

