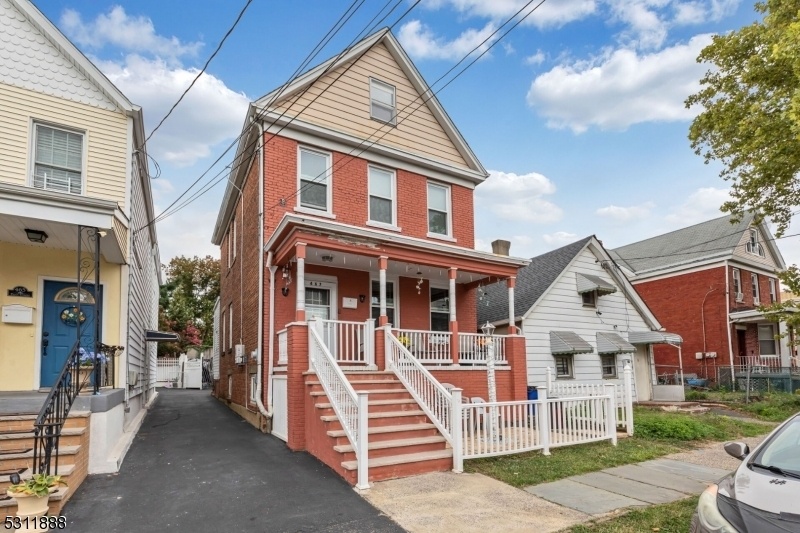467 Penn St
Perth Amboy City, NJ 08861









Price: $465,000
GSMLS: 3923564Type: Single Family
Style: Colonial
Beds: 3
Baths: 3 Full
Garage: No
Year Built: 1909
Acres: 0.06
Property Tax: $6,530
Description
Introducing A Spacious Property In Desirable Perth Amboy, Nj. This Home Features 3 Bedrooms And 3 Bathrooms Offering Ample Space For Comfort And Privacy. Step Onto The Cozy Front Porch, Perfect For Enjoying Your Morning Coffee. Inside A Finish Basement And Attic, Providing Versatile Spaces For Recreational Enjoyment. Home Features Newer Windows, Sun Run Solar Program.
Rooms Sizes
Kitchen:
First
Dining Room:
First
Living Room:
First
Family Room:
First
Den:
n/a
Bedroom 1:
Second
Bedroom 2:
n/a
Bedroom 3:
Second
Bedroom 4:
n/a
Room Levels
Basement:
n/a
Ground:
n/a
Level 1:
DiningRm,InsdEntr,Kitchen,LivingRm
Level 2:
3 Bedrooms, Bath Main
Level 3:
n/a
Level Other:
n/a
Room Features
Kitchen:
Separate Dining Area
Dining Room:
n/a
Master Bedroom:
n/a
Bath:
n/a
Interior Features
Square Foot:
n/a
Year Renovated:
n/a
Basement:
Yes - Full
Full Baths:
3
Half Baths:
0
Appliances:
Dishwasher, Dryer, Range/Oven-Gas, Refrigerator, Washer
Flooring:
n/a
Fireplaces:
No
Fireplace:
n/a
Interior:
n/a
Exterior Features
Garage Space:
No
Garage:
n/a
Driveway:
Common
Roof:
Asphalt Shingle
Exterior:
Brick
Swimming Pool:
No
Pool:
n/a
Utilities
Heating System:
Radiators - Hot Water
Heating Source:
Gas-Natural
Cooling:
None
Water Heater:
Gas
Water:
Public Water
Sewer:
Public Sewer
Services:
n/a
Lot Features
Acres:
0.06
Lot Dimensions:
25X100
Lot Features:
n/a
School Information
Elementary:
n/a
Middle:
n/a
High School:
n/a
Community Information
County:
Middlesex
Town:
Perth Amboy City
Neighborhood:
n/a
Application Fee:
n/a
Association Fee:
n/a
Fee Includes:
n/a
Amenities:
n/a
Pets:
Yes
Financial Considerations
List Price:
$465,000
Tax Amount:
$6,530
Land Assessment:
$91,400
Build. Assessment:
$125,500
Total Assessment:
$216,900
Tax Rate:
3.01
Tax Year:
2023
Ownership Type:
Fee Simple
Listing Information
MLS ID:
3923564
List Date:
09-12-2024
Days On Market:
10
Listing Broker:
RE/MAX SELECT
Listing Agent:
Jeanine Sallemi









Request More Information
Shawn and Diane Fox
RE/MAX American Dream
3108 Route 10 West
Denville, NJ 07834
Call: (973) 277-7853
Web: FoxHomeHunter.com

