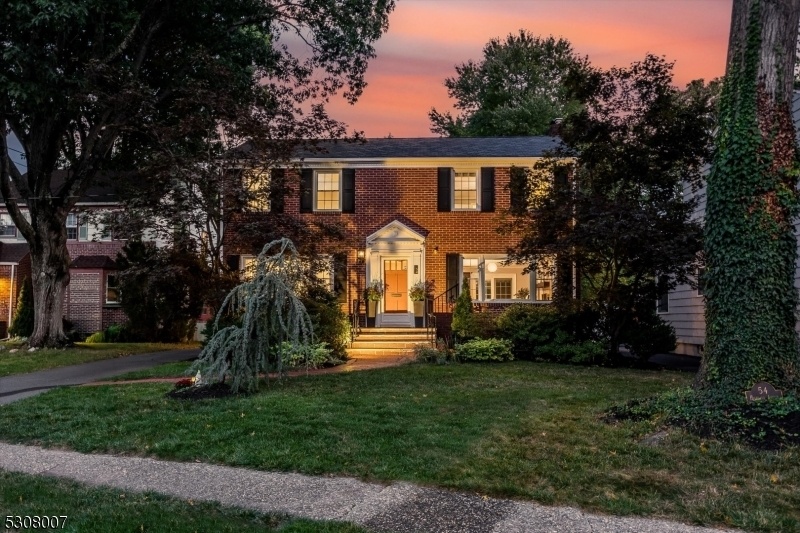54 Highland Ave
Maplewood Twp, NJ 07040












































Price: $879,000
GSMLS: 3923443Type: Single Family
Style: Colonial
Beds: 4
Baths: 2 Full & 2 Half
Garage: 2-Car
Year Built: 1949
Acres: 0.24
Property Tax: $22,068
Description
Lovingly Maintained Center Hall Colonial Featuring Original Architecture With Contemporary Updates. Entry Level Includes Elegant Center Hall Staircase, Light Filled Living Room With New (2024) Rasmussen Gas Fireplace, Pella Sliding Glass Doors Lead To Covered Porch Offering Wonderful Privacy With Mature Honeysuckle Hedges. Generously Sized Dining Room With Original Chair Rail Leads To Charming Kitchen With Viking Range , Ceramic Plank Flooring And Breakfast Corner With Oversized Pella Windows And Views Of Corkscrew Willow Tree As You Sip Your Morning Coffee. Upstairs, Find The Primary Suite With Large Bedroom And Large, Bright & Updated Ensuite Bathroom. Additionally On The Second Floor, There Are Two Other Generous Bedrooms And Full Original Mid Century Pink And Gray Bathroom. In The Basement, Find The Finished Rec Area With Built Ins + A Super Fun Wet Bar For Game Nights! Outdoors, Enjoy Summer Bbq's Or Those Idyllic Fall Fire Pit Moments In This Generous And Flat Backyard With Toro Sprinkler System In Front Yard! Just Two Blocks To Jitney To Train, This Home Truly Has It All
Rooms Sizes
Kitchen:
9x18 First
Dining Room:
13x13 First
Living Room:
13x24 First
Family Room:
First
Den:
n/a
Bedroom 1:
13x17 Second
Bedroom 2:
13x13 Second
Bedroom 3:
12x10 Second
Bedroom 4:
10x13 First
Room Levels
Basement:
Bath(s) Other, Laundry Room, Rec Room, Storage Room, Utility Room, Walkout
Ground:
n/a
Level 1:
1Bedroom,DiningRm,Foyer,Kitchen,LivingRm,MudRoom,Pantry,Porch,PowderRm
Level 2:
3 Bedrooms, Bath Main, Bath(s) Other
Level 3:
n/a
Level Other:
n/a
Room Features
Kitchen:
Eat-In Kitchen, Pantry
Dining Room:
Formal Dining Room
Master Bedroom:
Full Bath
Bath:
Stall Shower
Interior Features
Square Foot:
n/a
Year Renovated:
n/a
Basement:
Yes - Finished, French Drain, Full, Walkout
Full Baths:
2
Half Baths:
2
Appliances:
Dishwasher, Dryer, Range/Oven-Gas, Refrigerator, See Remarks, Washer, Water Softener-Own
Flooring:
Tile, Wood
Fireplaces:
1
Fireplace:
Gas Fireplace, Wood Burning
Interior:
Carbon Monoxide Detector, Fire Alarm Sys, Fire Extinguisher, High Ceilings, Security System, Smoke Detector, Walk-In Closet
Exterior Features
Garage Space:
2-Car
Garage:
Detached Garage
Driveway:
1 Car Width, Blacktop
Roof:
Asphalt Shingle
Exterior:
Brick
Swimming Pool:
No
Pool:
n/a
Utilities
Heating System:
Forced Hot Air
Heating Source:
Gas-Natural
Cooling:
1 Unit, Central Air
Water Heater:
Gas
Water:
Public Water
Sewer:
Public Sewer
Services:
n/a
Lot Features
Acres:
0.24
Lot Dimensions:
53X200
Lot Features:
Level Lot
School Information
Elementary:
n/a
Middle:
n/a
High School:
COLUMBIA
Community Information
County:
Essex
Town:
Maplewood Twp.
Neighborhood:
n/a
Application Fee:
n/a
Association Fee:
n/a
Fee Includes:
n/a
Amenities:
n/a
Pets:
n/a
Financial Considerations
List Price:
$879,000
Tax Amount:
$22,068
Land Assessment:
$453,500
Build. Assessment:
$500,600
Total Assessment:
$954,100
Tax Rate:
2.31
Tax Year:
2024
Ownership Type:
Fee Simple
Listing Information
MLS ID:
3923443
List Date:
09-11-2024
Days On Market:
12
Listing Broker:
KELLER WILLIAMS REALTY
Listing Agent:
Vanessa Pollock












































Request More Information
Shawn and Diane Fox
RE/MAX American Dream
3108 Route 10 West
Denville, NJ 07834
Call: (973) 277-7853
Web: FoxHomeHunter.com

