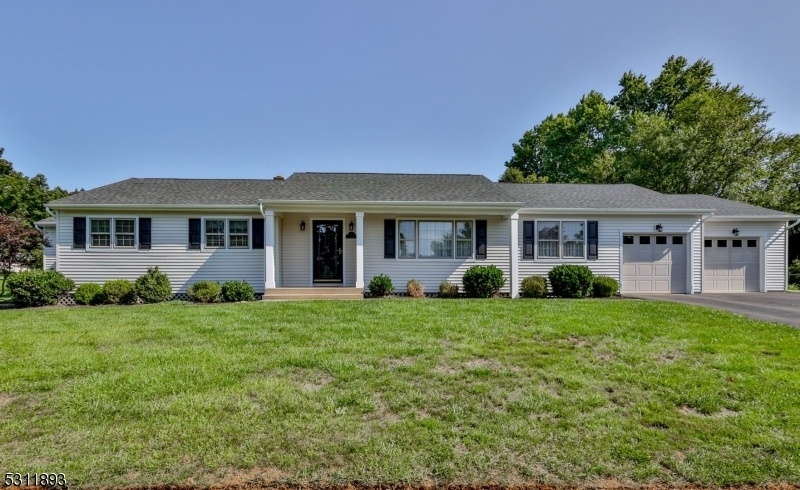7 Joanna Way
Lopatcong Twp, NJ 08865








































Price: $470,000
GSMLS: 3923427Type: Single Family
Style: Ranch
Beds: 3
Baths: 2 Full
Garage: 2-Car
Year Built: 1973
Acres: 0.50
Property Tax: $6,707
Description
Welcome To Lopatcong Township! Experience Everyday Elegance And Sophistication In This Stunning 3-bedroom, 2-bathroom Ranch. After 50 Years Of Dedicated Love And Detailed Ownership, This Sprawling Home On A Spacious Corner Lot Is Now Available For You To Make Your Own! Enter Through The Covered Porch Into A Welcoming Foyer That Divides The Home's Two Wings. To The Left, A Bright Formal Living Room Offers The Perfect Space For Entertaining. The Dining Room, Conveniently Located Next To The Oversized Eat-in Kitchen With A Full Pantry, Is Ideal For Gatherings. Unwind In The Cozy Family Room Or Step Through The Patio Doors Into The Beautifully Manicured Backyard. On The Home's Right Side, You'll Find Two Large Bedrooms And A Full Bath. The Primary Suite Stands Apart, Featuring Double Closets, A Full Bath, And An Attached All-season Room. With Walls Of Windows, A Gas Fireplace, And Private Patio Access, This Serene Owner's Retreat Offers The Ultimate In Comfort And Luxury. The Basement Houses Utilities And Laundry, With An Expansive Open Crawlspace Offering Additional Storage. The Oversized Double Garage Includes Attic Storage And Plenty Of Room For All Your Hobbies. The Home You've Been Dreaming Of Is Available Now, But Won't Be Here For Long! Schedule Your Showing Today Before It's Gone!
Rooms Sizes
Kitchen:
14x13 First
Dining Room:
10x13 First
Living Room:
17x13 First
Family Room:
17x13 First
Den:
n/a
Bedroom 1:
13x15 First
Bedroom 2:
10x9 First
Bedroom 3:
9x11 First
Bedroom 4:
n/a
Room Levels
Basement:
n/a
Ground:
n/a
Level 1:
3Bedroom,BathOthr,DiningRm,FamilyRm,GarEnter,Kitchen,LivingRm,Sunroom
Level 2:
n/a
Level 3:
n/a
Level Other:
n/a
Room Features
Kitchen:
Eat-In Kitchen
Dining Room:
Formal Dining Room
Master Bedroom:
1st Floor, Full Bath, Sitting Room
Bath:
Stall Shower
Interior Features
Square Foot:
n/a
Year Renovated:
n/a
Basement:
Yes - Crawl Space, Partial
Full Baths:
2
Half Baths:
0
Appliances:
Dishwasher, Range/Oven-Gas, Refrigerator
Flooring:
Carpeting, Tile, Vinyl-Linoleum
Fireplaces:
1
Fireplace:
Gas Fireplace
Interior:
Skylight,SmokeDet,StallShw,TubShowr
Exterior Features
Garage Space:
2-Car
Garage:
Attached,InEntrnc
Driveway:
2 Car Width, Blacktop
Roof:
Asphalt Shingle
Exterior:
Vinyl Siding
Swimming Pool:
No
Pool:
n/a
Utilities
Heating System:
Forced Hot Air
Heating Source:
Gas-Natural
Cooling:
Ceiling Fan, Central Air
Water Heater:
Gas
Water:
Public Water
Sewer:
Public Sewer
Services:
n/a
Lot Features
Acres:
0.50
Lot Dimensions:
n/a
Lot Features:
Corner
School Information
Elementary:
LOPATCONG
Middle:
LOPATCONG
High School:
PHILIPSBRG
Community Information
County:
Warren
Town:
Lopatcong Twp.
Neighborhood:
Brakley Park
Application Fee:
n/a
Association Fee:
n/a
Fee Includes:
n/a
Amenities:
n/a
Pets:
n/a
Financial Considerations
List Price:
$470,000
Tax Amount:
$6,707
Land Assessment:
$94,500
Build. Assessment:
$140,100
Total Assessment:
$234,600
Tax Rate:
2.86
Tax Year:
2023
Ownership Type:
Fee Simple
Listing Information
MLS ID:
3923427
List Date:
09-11-2024
Days On Market:
11
Listing Broker:
COLDWELL BANKER HEARTHSIDE
Listing Agent:
Jared Blair








































Request More Information
Shawn and Diane Fox
RE/MAX American Dream
3108 Route 10 West
Denville, NJ 07834
Call: (973) 277-7853
Web: FoxHomeHunter.com

