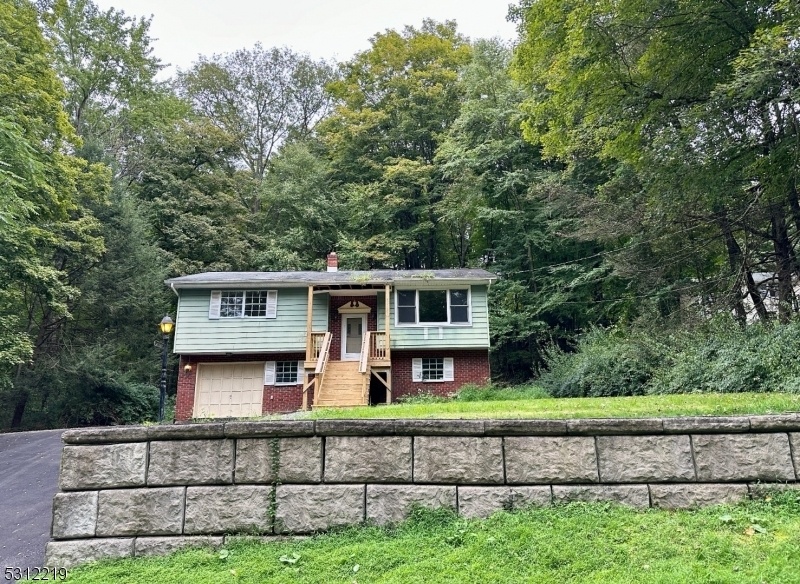10 Maple Dr
Vernon Twp, NJ 07461













Price: $220,000
GSMLS: 3923412Type: Single Family
Style: Bi-Level
Beds: 3
Baths: 1 Full & 1 Half
Garage: 1-Car
Year Built: 1971
Acres: 0.34
Property Tax: $5,689
Description
Are You Handy? Looking For A Project? This Is The Home For You! Maple Drive Is A Private Road. This Property Is At The End Of The Cul De Sac. Nice, Private Wooded Setting! The Home Has Been Essentially Gutted After Pipes Burst. It Is Now A Blank Slate For Someone To Make It Their Own! Home Layout Includes A Kitchen, Living Room, Full Bath And 2 Bedrooms On The First Floor. 1 Bedroom, Rec Room Half Bath And Garage On Ground Floor. 3 Bedroom Septic, New Front Porch And Retaining Wall. Underground Oil Tank Remediation Complete Nfa Letter Received. New Roth Tank Installed In Garage. Home Is Being Sold In As Is Condition And Will Require Cash Or 203k Loan.
Rooms Sizes
Kitchen:
n/a
Dining Room:
n/a
Living Room:
n/a
Family Room:
n/a
Den:
n/a
Bedroom 1:
n/a
Bedroom 2:
n/a
Bedroom 3:
n/a
Bedroom 4:
n/a
Room Levels
Basement:
n/a
Ground:
n/a
Level 1:
n/a
Level 2:
n/a
Level 3:
n/a
Level Other:
n/a
Room Features
Kitchen:
Country Kitchen, Not Eat-In Kitchen
Dining Room:
n/a
Master Bedroom:
n/a
Bath:
n/a
Interior Features
Square Foot:
1,592
Year Renovated:
n/a
Basement:
No - Slab
Full Baths:
1
Half Baths:
1
Appliances:
See Remarks
Flooring:
See Remarks
Fireplaces:
No
Fireplace:
n/a
Interior:
n/a
Exterior Features
Garage Space:
1-Car
Garage:
Built-In Garage
Driveway:
2 Car Width
Roof:
Asphalt Shingle
Exterior:
Aluminum Siding, Brick
Swimming Pool:
No
Pool:
n/a
Utilities
Heating System:
1 Unit, Baseboard - Hotwater
Heating Source:
OilAbIn
Cooling:
None
Water Heater:
n/a
Water:
Well
Sewer:
Septic 3 Bedroom Town Verified
Services:
n/a
Lot Features
Acres:
0.34
Lot Dimensions:
n/a
Lot Features:
Cul-De-Sac, Wooded Lot
School Information
Elementary:
ROLLING HL
Middle:
VERNON
High School:
VERNON
Community Information
County:
Sussex
Town:
Vernon Twp.
Neighborhood:
n/a
Application Fee:
n/a
Association Fee:
n/a
Fee Includes:
n/a
Amenities:
n/a
Pets:
n/a
Financial Considerations
List Price:
$220,000
Tax Amount:
$5,689
Land Assessment:
$201,700
Build. Assessment:
$48,600
Total Assessment:
$250,300
Tax Rate:
2.59
Tax Year:
2023
Ownership Type:
Fee Simple
Listing Information
MLS ID:
3923412
List Date:
09-11-2024
Days On Market:
0
Listing Broker:
COLDWELL BANKER REALTY
Listing Agent:
Marjorie Morville













Request More Information
Shawn and Diane Fox
RE/MAX American Dream
3108 Route 10 West
Denville, NJ 07834
Call: (973) 277-7853
Web: FoxHomeHunter.com

