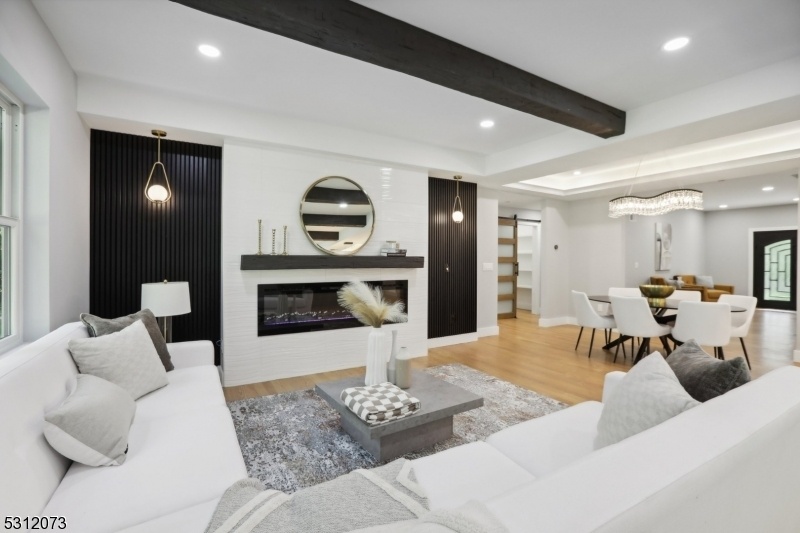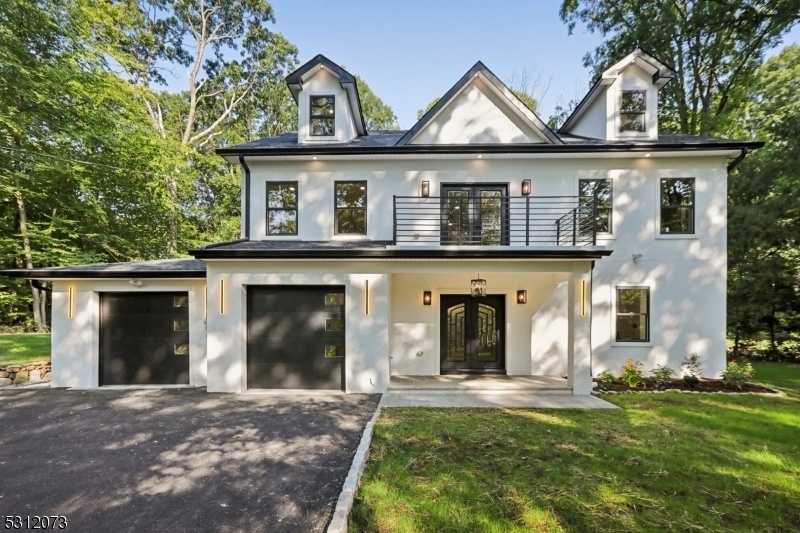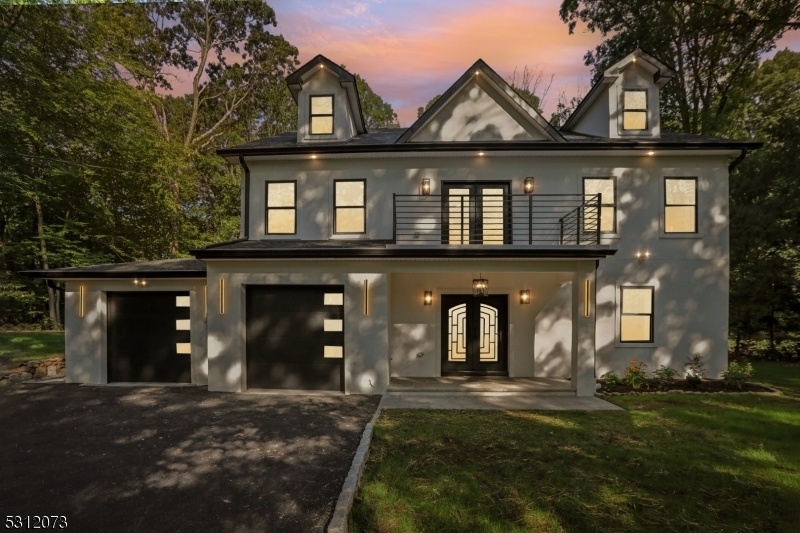60 Crane Rd
Mountain Lakes Boro, NJ 07046
















































Price: $1,675,000
GSMLS: 3923259Type: Single Family
Style: Colonial
Beds: 5
Baths: 4 Full
Garage: 2-Car
Year Built: 1960
Acres: 0.68
Property Tax: $13,413
Description
Prepare To Be Wowed With This All New Modern Masterpiece Totally Renovated From Foundation Up. Perched Up The Hill With A Beautiful Balcony, Front Porch With Stunning Wrought Iron Double Doors, This Exquisite Home Welcomes You To Have Luxury Living At Its Finest. Upon Entering, The Large Living Room Leads Into An Open Floor Plan With Kitchen, Dining And Family Room Featuring Smart Linear Fireplace, Decorative Beams And Gorgeous Light Fixtures. Chef's Kitchen With Thermador Appliances, Custom Hood, Wet Bar, Quartz Countertops With A Waterfall Island. On The 1st Floor, You Will Find A Walk-in Pantry With Barn Door, Full Bath And Two Bedrooms, One With An Ensuite And Another Bedroom Which Can Be Used As An Office Or Guest Room. Spacious Primary Suite With His/her Custom Closets, Primary Bath With Soaking Tub And Huge Shower With Bench. 2nd Floor Hallway Takes You To The Balcony And An Expansive 3rd Floor For All Your Recreation Needs And Space For An Extra Bedroom With Bath Plumbing. Surrounded By Woods, Your Backyard Oasis Awaits With A Huge Covered Porch And A Patio. Two Large Garages With Modern Insulated Doors, Wifi/camera Remote Openers. Pack Your Bags And Experience Living At The Highly Sought After Mountain Lakes Community With 9 Lakes, Top School District And Easy Access To All Major Highways, Nyc Commute. Walkable To Cove Park, Island Beach, Boulevard Walking Path And More.
Rooms Sizes
Kitchen:
First
Dining Room:
First
Living Room:
First
Family Room:
First
Den:
n/a
Bedroom 1:
Second
Bedroom 2:
Second
Bedroom 3:
Second
Bedroom 4:
First
Room Levels
Basement:
n/a
Ground:
n/a
Level 1:
2Bedroom,BathOthr,DiningRm,FamilyRm,GarEnter,Kitchen,LivingRm,MudRoom,OutEntrn,Pantry,Porch,PowderRm,Utility
Level 2:
3 Bedrooms, Bath Main, Bath(s) Other, Laundry Room
Level 3:
RecRoom,Utility
Level Other:
n/a
Room Features
Kitchen:
Center Island, Pantry
Dining Room:
Formal Dining Room
Master Bedroom:
Full Bath, Walk-In Closet
Bath:
Soaking Tub, Stall Shower
Interior Features
Square Foot:
4,040
Year Renovated:
2024
Basement:
No - Bilco-Style Door, Crawl Space
Full Baths:
4
Half Baths:
0
Appliances:
Dishwasher, Kitchen Exhaust Fan, Microwave Oven, Range/Oven-Gas, Refrigerator, Wine Refrigerator
Flooring:
Carpeting, Tile, Wood
Fireplaces:
1
Fireplace:
Family Room
Interior:
BarWet,CeilBeam,SoakTub
Exterior Features
Garage Space:
2-Car
Garage:
Attached Garage, Garage Door Opener, Oversize Garage
Driveway:
2 Car Width
Roof:
Asphalt Shingle
Exterior:
Stucco
Swimming Pool:
No
Pool:
n/a
Utilities
Heating System:
3 Units, Forced Hot Air
Heating Source:
Gas-Natural
Cooling:
3 Units, Central Air
Water Heater:
Gas
Water:
Public Water
Sewer:
Public Sewer
Services:
n/a
Lot Features
Acres:
0.68
Lot Dimensions:
n/a
Lot Features:
n/a
School Information
Elementary:
n/a
Middle:
n/a
High School:
Mountain Lakes High School (9-12)
Community Information
County:
Morris
Town:
Mountain Lakes Boro
Neighborhood:
n/a
Application Fee:
n/a
Association Fee:
n/a
Fee Includes:
n/a
Amenities:
n/a
Pets:
n/a
Financial Considerations
List Price:
$1,675,000
Tax Amount:
$13,413
Land Assessment:
$418,000
Build. Assessment:
$154,600
Total Assessment:
$572,600
Tax Rate:
2.53
Tax Year:
2023
Ownership Type:
Fee Simple
Listing Information
MLS ID:
3923259
List Date:
09-10-2024
Days On Market:
0
Listing Broker:
CENTURY 21 PRIME REALTY
Listing Agent:
Madhavi Damera
















































Request More Information
Shawn and Diane Fox
RE/MAX American Dream
3108 Route 10 West
Denville, NJ 07834
Call: (973) 277-7853
Web: FoxHomeHunter.com




