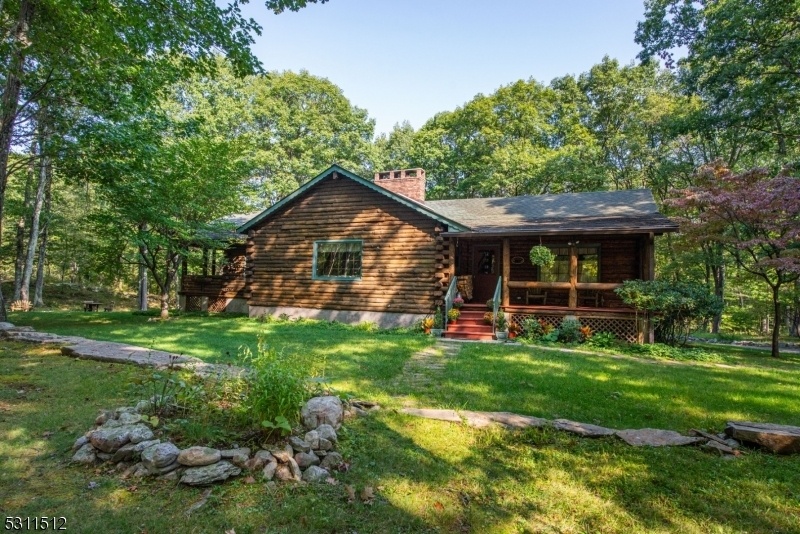952 Old School House Rd
Stillwater Twp, NJ 07825


















































Price: $475,000
GSMLS: 3923091Type: Single Family
Style: Log Home
Beds: 2
Baths: 2 Full
Garage: 2-Car
Year Built: 1987
Acres: 6.04
Property Tax: $10,293
Description
Welcome To Log Cabin Living At It's Best. This Is Your Chance To Live Like You're On Vacation Everyday When You Call This Solid Log Home Yours. Meander Through 5 Different Paths To Explore Nature On This 6 Acre Property. The Large Front Porch Is A Great Place For Morning Coffee Or Relaxing Anytime. Inside, Soaring Cathedral Ceilings, With Wood Beams & An Open Floor Plan Provide A Sprawling Ranch Feel. A Massive Brick, Floor To Ceiling Wood Burning Fireplace Provides Cozy Fires & Includes A Wood Stove On The Kitchen Side. Stairs Lead To A Spacious Loft. There Are Hw Floors Throughout. Picture Windows & Skylights In The Living & Dining Rooms Provide Extra Light & Bring Nature In. Any Cook Will Enjoy The Solid Pine Cabinets, Center Island, Thermador Gas Cooktop, Convection Wall Oven, & Ss Appliances In The Kitchen. Extend Living Outdoors When You Step Out To The Side Covered Porch. Two Sizable Bedrooms & Full Bath Complete The Main Floor. Downstairs, The "lightly Finished" Basement Includes A Rec Room W/ Woodburning Stove, Laundry & Full Bath, A Bonus Room & Loads Of Storage. You Can Also Access The Oversized 2 Car Garage & Generator Hookup. Meticulously Maintained, The Outside Logs Were Recently Power Washed & Oiled & The Wood Floors Refinished. This Unique Home Was Recently Used As A Set For The New Bob Dylan Biopic, "a Complete Unknown". Homes Like This Don't Come Around Often, Call Today To Schedule Your Showing! Professional Photos Coming Soon!
Rooms Sizes
Kitchen:
18x15 First
Dining Room:
15x13 First
Living Room:
25x15 First
Family Room:
n/a
Den:
n/a
Bedroom 1:
21x12 First
Bedroom 2:
12x12 First
Bedroom 3:
n/a
Bedroom 4:
n/a
Room Levels
Basement:
BathOthr,GarEnter,Laundry,RecRoom,Storage,Walkout
Ground:
n/a
Level 1:
2 Bedrooms, Bath Main, Dining Room, Kitchen, Living Room, Porch
Level 2:
Loft
Level 3:
n/a
Level Other:
n/a
Room Features
Kitchen:
Center Island, Country Kitchen, Eat-In Kitchen, Separate Dining Area
Dining Room:
Formal Dining Room
Master Bedroom:
1st Floor
Bath:
Jetted Tub, Stall Shower
Interior Features
Square Foot:
n/a
Year Renovated:
n/a
Basement:
Yes - Finished, Full, Walkout
Full Baths:
2
Half Baths:
0
Appliances:
Carbon Monoxide Detector, Cooktop - Gas, Dishwasher, Generator-Hookup, Refrigerator, Wall Oven(s) - Gas, Washer
Flooring:
Tile, Wood
Fireplaces:
3
Fireplace:
Kitchen, Living Room, Rec Room, Wood Burning, Wood Stove-Freestanding
Interior:
CeilBeam,CODetect,CeilCath,FireExtg,CeilHigh,JacuzTyp,Skylight,SmokeDet,StallShw
Exterior Features
Garage Space:
2-Car
Garage:
Built-In,DoorOpnr,GarUnder,InEntrnc
Driveway:
1 Car Width, Additional Parking, Blacktop, Hard Surface, Off-Street Parking
Roof:
Asphalt Shingle
Exterior:
Log
Swimming Pool:
No
Pool:
n/a
Utilities
Heating System:
1 Unit, Baseboard - Hotwater, Multi-Zone
Heating Source:
GasPropL,OilAbIn
Cooling:
Ceiling Fan, Window A/C(s)
Water Heater:
From Furnace
Water:
Well
Sewer:
Septic 3 Bedroom Town Verified
Services:
Garbage Extra Charge
Lot Features
Acres:
6.04
Lot Dimensions:
n/a
Lot Features:
Wooded Lot
School Information
Elementary:
STILLWATER
Middle:
KITTATINNY
High School:
KITTATINNY
Community Information
County:
Sussex
Town:
Stillwater Twp.
Neighborhood:
n/a
Application Fee:
n/a
Association Fee:
n/a
Fee Includes:
n/a
Amenities:
n/a
Pets:
n/a
Financial Considerations
List Price:
$475,000
Tax Amount:
$10,293
Land Assessment:
$101,600
Build. Assessment:
$191,500
Total Assessment:
$293,100
Tax Rate:
3.51
Tax Year:
2023
Ownership Type:
Fee Simple
Listing Information
MLS ID:
3923091
List Date:
09-10-2024
Days On Market:
12
Listing Broker:
KELLER WILLIAMS INTEGRITY
Listing Agent:
Pamela Mudrick


















































Request More Information
Shawn and Diane Fox
RE/MAX American Dream
3108 Route 10 West
Denville, NJ 07834
Call: (973) 277-7853
Web: FoxHomeHunter.com

