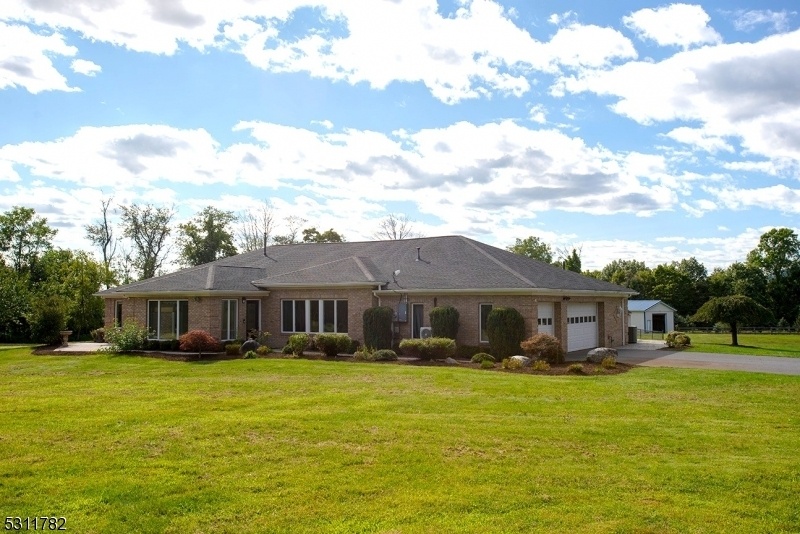23 Ivan Rd
Knowlton Twp, NJ 07832


































Price: $799,000
GSMLS: 3923020Type: Single Family
Style: Ranch
Beds: 3
Baths: 3 Full
Garage: 3-Car
Year Built: 1998
Acres: 8.36
Property Tax: $16,920
Description
Stunning Custom-built Brick Ranch Spans Over 3,400 Sqft. The Open Floor Plan, Highlighted By A Soaring Cathedral Ceiling, Seamlessly Connects The Kitchen, Dining Area, And Family Room. The Kitchen, A Chef's Dream, Features A Viking 6-burner Electric Cooktop, A Subzero Refrigerator, A Wolf Double Wall Oven, And A Spacious Center Island With Ample Storage. The Window Above The Kitchen Sink Provides Breathtaking Views Of The Rolling 8-acre Property. Just Off The Kitchen, The Living Room Opens To The Serene Backyard, While The Sunroom Showcases Picturesque Views Of The Majestic Front Yard. Custom Blinds Are Automatic. The 3-car Garage Is Heated And Cooled, It Is Equipped With A Second Kitchen, Perfect For Entertaining. Additional Features Include A Whole-house Generator, Newly Installed Split Rail Fencing Covering Over 2 Acres, And A Barn With 2 Stalls, Complete With Electricity. The Property Also Boasts A 48' X 28' Morton Building With An Oversized Garage Door, Equipped With Heating, Cooling, And Electric And Is Fully Finished Inside. It Has 50amp Service Inside And Has 2 50amp Rv Plugs On The Outside. 80 Solar Panels On The Grounds And On The Shop Roof. New Boiler 2023. A/c 2023. Roof Replaced In 2019. Nestled On A Flag Lot For Added Privacy, This Home Offers Over 8 Acres Of Tranquil Land Overlooking The Scenic Hills Of Warren County. Close Proximity To Rt 80. Make Your Appointment Today To See This Country Estate.
Rooms Sizes
Kitchen:
28x16 First
Dining Room:
First
Living Room:
23x9 First
Family Room:
23x27 First
Den:
n/a
Bedroom 1:
21x14 First
Bedroom 2:
14x14 First
Bedroom 3:
13x14 First
Bedroom 4:
n/a
Room Levels
Basement:
n/a
Ground:
n/a
Level 1:
n/a
Level 2:
n/a
Level 3:
n/a
Level Other:
n/a
Room Features
Kitchen:
Center Island, Eat-In Kitchen, Separate Dining Area
Dining Room:
Living/Dining Combo
Master Bedroom:
1st Floor, Full Bath, Walk-In Closet
Bath:
Jetted Tub, Stall Shower
Interior Features
Square Foot:
3,428
Year Renovated:
2015
Basement:
No - Crawl Space
Full Baths:
3
Half Baths:
0
Appliances:
Central Vacuum, Cooktop - Electric, Dishwasher, Dryer, Kitchen Exhaust Fan, Microwave Oven, Range/Oven-Electric, Refrigerator, Self Cleaning Oven, Wall Oven(s) - Electric, Washer, Water Softener-Own
Flooring:
Laminate, Tile
Fireplaces:
No
Fireplace:
n/a
Interior:
Blinds,CODetect,CeilCath,Shades,SmokeDet,StallTub,WlkInCls,WndwTret
Exterior Features
Garage Space:
3-Car
Garage:
Attached Garage, Finished Garage, Garage Door Opener, Pull Down Stairs, See Remarks
Driveway:
1 Car Width, Additional Parking, Blacktop
Roof:
Asphalt Shingle
Exterior:
Brick
Swimming Pool:
No
Pool:
n/a
Utilities
Heating System:
2 Units, Multi-Zone, Radiant - Hot Water
Heating Source:
GasPropL,SolarOwn
Cooling:
2 Units, Central Air
Water Heater:
n/a
Water:
Well
Sewer:
Septic 3 Bedroom Town Verified
Services:
Cable TV Available, Fiber Optic Available, Garbage Extra Charge
Lot Features
Acres:
8.36
Lot Dimensions:
n/a
Lot Features:
Flag Lot, Mountain View
School Information
Elementary:
KNOWLTON
Middle:
KNOWLTON
High School:
NO. WARREN
Community Information
County:
Warren
Town:
Knowlton Twp.
Neighborhood:
n/a
Application Fee:
n/a
Association Fee:
n/a
Fee Includes:
n/a
Amenities:
n/a
Pets:
Cats OK, Dogs OK, Yes
Financial Considerations
List Price:
$799,000
Tax Amount:
$16,920
Land Assessment:
$89,800
Build. Assessment:
$344,400
Total Assessment:
$434,200
Tax Rate:
3.90
Tax Year:
2023
Ownership Type:
Fee Simple
Listing Information
MLS ID:
3923020
List Date:
09-09-2024
Days On Market:
15
Listing Broker:
WEICHERT REALTORS
Listing Agent:
Maura Young


































Request More Information
Shawn and Diane Fox
RE/MAX American Dream
3108 Route 10 West
Denville, NJ 07834
Call: (973) 277-7853
Web: FoxHomeHunter.com

