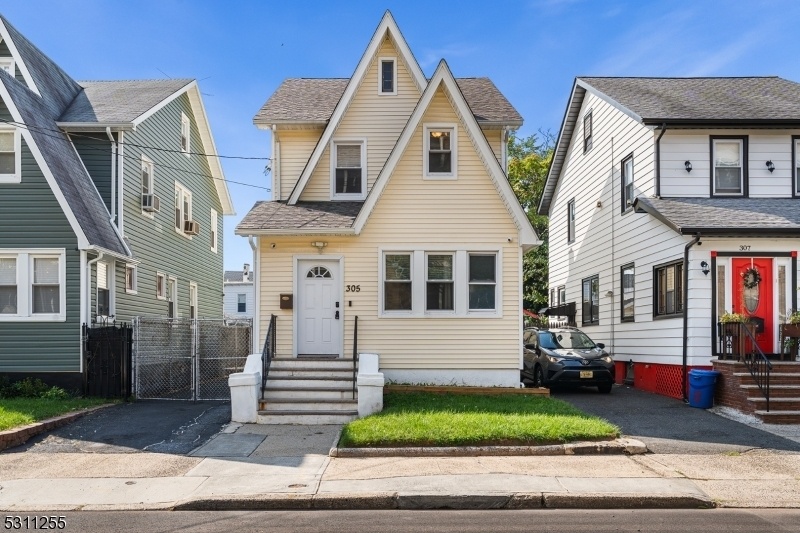305 Ellery Ave
Newark City, NJ 07106

































Price: $445,000
GSMLS: 3922959Type: Single Family
Style: Colonial
Beds: 3
Baths: 1 Full & 1 Half
Garage: 2-Car
Year Built: 1925
Acres: 0.08
Property Tax: $8,678
Description
Welcome To This Lovely Classic Colonial Updated And Maintained With Care! Renovated Inside And Out, This Spacious Ivy Hill Colonial Is Full Of Old World Charm While Boasting The Comfort Of Modern Amenities. Rich Hardwood Floors Enhance The Large Living, Dining And Den Areas Of The First Floor. The Cozy Nook/den Could Function As A Quiet Reading Or Writing Space Or Use An Oversized Coat Closet. The Imitation Fireplace Serves As The Focal Point Of The Roomy Living Room Complete With Antique Styled Sconces And An Arched Doorway Leading Into The Large, Bright Formal Dining Room. The Beautiful Updated Eat In Kitchen Features Gleaming White Cabinetry, Stainless Steel Appliances And Granite Countertops. The Convenient Modern Powder Room Completes The First Level Of This Wonderful Home. Upstairs Are The Primary Bedroom Complete With A Walk-in Closet, A Spacious Second Bedroom, Updated Main Bathroom And The Sizable Second Floor Laundry Room Is A Welcome And Very Functional Surprise. Found On The Third Floor, The Enormous Finished Attic Bedroom Highlighted With A Vaulted Ceiling Offers Additional Bonus Space For Play Or Rest. With Newer Windows, Furnace, Siding, A Heated Basement, Abundant Storage, Oversize Driveway, A 2 Car Detached Garage And Plenty Of Backyard Space, This Home Has Much To Offer Its Fortunate New Owner.
Rooms Sizes
Kitchen:
n/a
Dining Room:
n/a
Living Room:
n/a
Family Room:
n/a
Den:
n/a
Bedroom 1:
n/a
Bedroom 2:
n/a
Bedroom 3:
n/a
Bedroom 4:
n/a
Room Levels
Basement:
n/a
Ground:
n/a
Level 1:
Den, Dining Room, Kitchen, Living Room, Powder Room
Level 2:
2 Bedrooms, Bath Main, Laundry Room
Level 3:
1 Bedroom
Level Other:
n/a
Room Features
Kitchen:
Galley Type
Dining Room:
n/a
Master Bedroom:
n/a
Bath:
n/a
Interior Features
Square Foot:
1,613
Year Renovated:
2020
Basement:
Yes - Unfinished
Full Baths:
1
Half Baths:
1
Appliances:
Carbon Monoxide Detector, Dishwasher, Range/Oven-Gas, Refrigerator
Flooring:
Tile, Wood
Fireplaces:
1
Fireplace:
Imitation, Living Room
Interior:
n/a
Exterior Features
Garage Space:
2-Car
Garage:
Detached Garage
Driveway:
Blacktop, Driveway-Exclusive
Roof:
Asphalt Shingle
Exterior:
Vinyl Siding
Swimming Pool:
n/a
Pool:
n/a
Utilities
Heating System:
1 Unit
Heating Source:
Gas-Natural
Cooling:
Window A/C(s)
Water Heater:
n/a
Water:
Public Water
Sewer:
Public Sewer
Services:
n/a
Lot Features
Acres:
0.08
Lot Dimensions:
30X114.6
Lot Features:
n/a
School Information
Elementary:
n/a
Middle:
n/a
High School:
n/a
Community Information
County:
Essex
Town:
Newark City
Neighborhood:
n/a
Application Fee:
n/a
Association Fee:
n/a
Fee Includes:
n/a
Amenities:
n/a
Pets:
n/a
Financial Considerations
List Price:
$445,000
Tax Amount:
$8,678
Land Assessment:
$20,200
Build. Assessment:
$212,600
Total Assessment:
$232,800
Tax Rate:
3.73
Tax Year:
2023
Ownership Type:
Fee Simple
Listing Information
MLS ID:
3922959
List Date:
09-09-2024
Days On Market:
12
Listing Broker:
REDFIN CORPORATION
Listing Agent:
Joanne Hall

































Request More Information
Shawn and Diane Fox
RE/MAX American Dream
3108 Route 10 West
Denville, NJ 07834
Call: (973) 277-7853
Web: FoxHomeHunter.com

