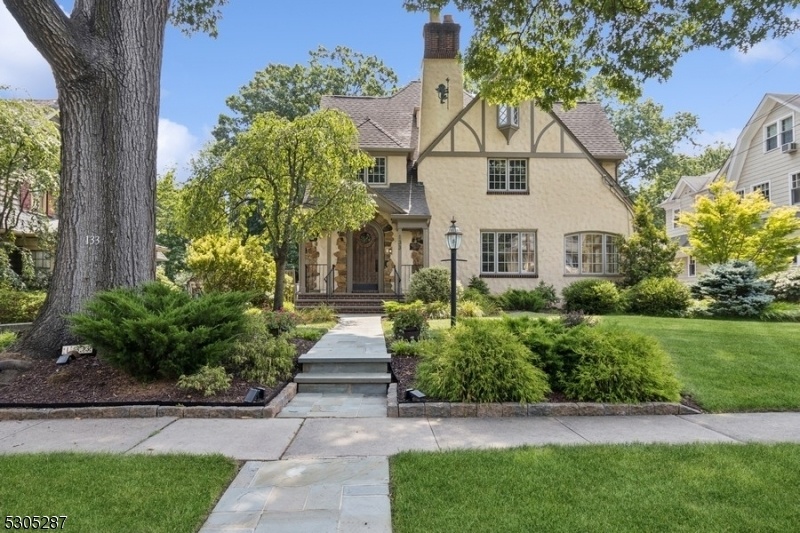133 Stanmore Pl
Westfield Town, NJ 07090
















































Price: $1,899,000
GSMLS: 3922860Type: Single Family
Style: Tudor
Beds: 5
Baths: 3 Full & 2 Half
Garage: 1-Car
Year Built: 1927
Acres: 0.54
Property Tax: $33,520
Description
Magnificent Custom Home Masterfully Blends 1920s Charm With Modern Luxury Finishes. This One-of-a-kind Home Embodies Both Comfort And Elegance, With Exquisite Living And Entertaining Spaces, 5 Brs, 3 Full And Two Half Bathrooms, An Indoor Heated Pool, A Sports Court, With An Expansive Back Yard.the Open Floor Plan Boasts Elegant Architectural Details, Hardwood Floors, And Windows Galore Throughout The Home. The Stately Entry Opens To A Large Living Room W/a Wood-burning Fireplace. The Formal Dining Room Has Plenty Of Space For Hosting A Crowd. The Kitchen Will Bring Out Your Inner Chef With Its Granite Counters, Custom Cabinetry, High-end Appliances, And Oversized Island. The Breakfast Nook Overlooks The Patio, The Ideal Setting For Cookouts And Cocktail Parties. Off The Kitchen Is A Powder Room, A Family Room, And A Fabulous Indoor Swimming Pool Opening To The Patio And Yard. The Deep Back Yard Is Framed By Mature Tress That Afford The Utmost Privacy.upstairs, The Primary Br Is A Peaceful Retreat With A Gas Fireplace, Two Wics, And En Suite Bathroom With A Steam Shower. This Level Includes 3 Additional Brs, A Full Hall Br, Laundry, A 2nd Family Room, And A Sports Court. The 3rd Floor Contains A Bedroom, A Full Bath, And Generous Storage.the Finished Basement Offers A Recreation Room With A Built-in Office Area, A Half Bathroom, And More Storage. This Spectacular Home Is Close To Schools, Parks, Downtown Shopping And Dining, And Only Five Minutes To The Train Station.
Rooms Sizes
Kitchen:
19x16 First
Dining Room:
11x16 First
Living Room:
23x13 First
Family Room:
13x15 First
Den:
n/a
Bedroom 1:
19x15 Second
Bedroom 2:
13x10 Second
Bedroom 3:
14x13 Second
Bedroom 4:
13x13 Second
Room Levels
Basement:
Rec Room, Storage Room, Utility Room
Ground:
n/a
Level 1:
Breakfst,DiningRm,FamilyRm,Foyer,GarEnter,Kitchen,LivingRm
Level 2:
4+Bedrms,BathMain,BathOthr,GameRoom,RecRoom
Level 3:
1 Bedroom, Bath(s) Other, Storage Room, Utility Room
Level Other:
n/a
Room Features
Kitchen:
Center Island, Eat-In Kitchen, Separate Dining Area
Dining Room:
n/a
Master Bedroom:
Fireplace, Full Bath, Walk-In Closet
Bath:
Stall Shower, Steam
Interior Features
Square Foot:
n/a
Year Renovated:
2001
Basement:
Yes - Finished
Full Baths:
3
Half Baths:
2
Appliances:
Carbon Monoxide Detector, Dishwasher, Disposal, Dryer, Generator-Built-In, Instant Hot Water, Microwave Oven, Range/Oven-Gas, Refrigerator, Sump Pump, Trash Compactor, Washer
Flooring:
Carpeting, Tile, Wood
Fireplaces:
3
Fireplace:
Bedroom 1, Family Room, Living Room, See Remarks
Interior:
Blinds,CODetect,CeilHigh,HotTub,SecurSys,Steam,StereoSy,WlkInCls
Exterior Features
Garage Space:
1-Car
Garage:
Attached Garage
Driveway:
Blacktop, Driveway-Shared
Roof:
Asphalt Shingle
Exterior:
Stone, Stucco
Swimming Pool:
Yes
Pool:
Indoor Pool
Utilities
Heating System:
3 Units, Forced Hot Air
Heating Source:
GasNatur,OilAbIn,OilAbOut
Cooling:
2 Units, Central Air
Water Heater:
Gas
Water:
Public Water
Sewer:
Public Sewer
Services:
n/a
Lot Features
Acres:
0.54
Lot Dimensions:
66X301 IRR
Lot Features:
Level Lot
School Information
Elementary:
Franklin
Middle:
Roosevelt
High School:
Westfield
Community Information
County:
Union
Town:
Westfield Town
Neighborhood:
n/a
Application Fee:
n/a
Association Fee:
n/a
Fee Includes:
n/a
Amenities:
n/a
Pets:
n/a
Financial Considerations
List Price:
$1,899,000
Tax Amount:
$33,520
Land Assessment:
$617,600
Build. Assessment:
$901,900
Total Assessment:
$1,519,500
Tax Rate:
2.21
Tax Year:
2023
Ownership Type:
Fee Simple
Listing Information
MLS ID:
3922860
List Date:
09-09-2024
Days On Market:
11
Listing Broker:
COLDWELL BANKER REALTY
Listing Agent:
Kimberley Haley
















































Request More Information
Shawn and Diane Fox
RE/MAX American Dream
3108 Route 10 West
Denville, NJ 07834
Call: (973) 277-7853
Web: FoxHomeHunter.com

