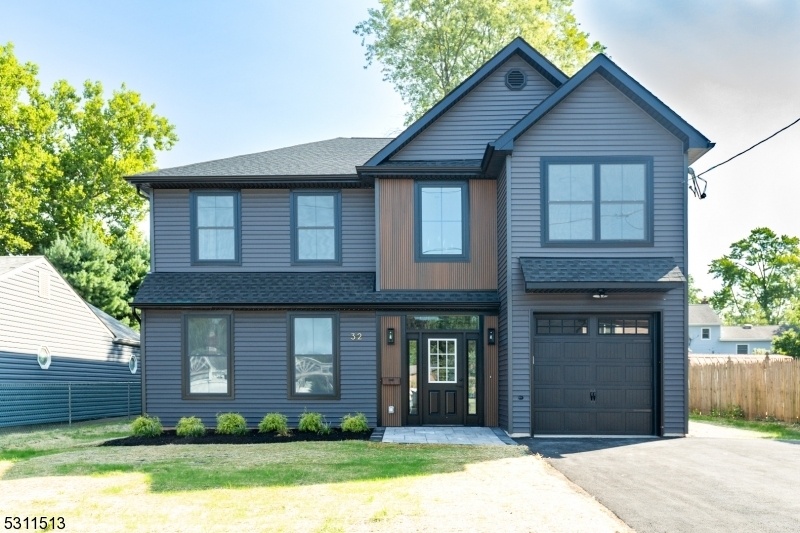32 Weldon Rd
Edison Twp, NJ 08817


















































Price: $969,000
GSMLS: 3922829Type: Single Family
Style: Colonial
Beds: 5
Baths: 4 Full
Garage: 1-Car
Year Built: 2024
Acres: 0.16
Property Tax: $0
Description
Flowing With Elegance,this All New 2800+sqft 5 Bed,4 Bath Custom Home Is Located In A Great Neighborhood.gray Vinyl Siding Accented W/ Vinyl Wood-like Trim.2 Story Foyer W/ Large Formal Dining Rm On Your Left.gourmet Kitchen Open To Huge Family Rm.kitchen Features White Shaker Cabinets,black Island,white Quartz Counters With Hints Of Gray And Gold To Match Tile Backsplash & Light Gold Fixtures,lighting, And Hardware.1st Floor Bedroom And Adjacent Full Bath.beautiful Large Wood-look Tile Floor Throughout Most Of 1st Level.home Has Black Exterior Oversized Windows Plus Front & Patio Doors That Are Dramatic 8' Tall.hardwood Flooring On Stairs & 2nd Story Finished To Match Tile Downstairs. 2nd Level Has 4 More Bedrooms,3 Full Baths & Laundry.master Suite Features Elegant Tray Ceiling W/ Recessed Lights And Huge Walk-in Closet! En-suite Bathroom Has Oversized Fully Tiled Shower With Frameless Glass, 3 Shower Heads, Large Gray Wall Tiles, And Smaller Mosaic Tiles On Floor And Niche, Soaking Tub And White Double Vanity W/ Matte Black Fixtures.secondary Bedroom W/ An En-suite Bathroom With Shower Stall & Single Vanity. 2 More Generous Sized Bedrooms And Main Common Bath W/ Tub/shower Fully Tiled With Oversized Gray Tile & Smaller Gray Pebble Tile In Niche.everything You See Is New: 2 Zone Hvac, Tankless Water Heater, Roof And More!attached Garage W/ Matching Black Door Has Automatic Opener And New Double Wide Driveway.paver Front Walkway & Back Patio.just Over A Mile To Edison Train!
Rooms Sizes
Kitchen:
21x10 First
Dining Room:
14x12 First
Living Room:
n/a
Family Room:
21x22 First
Den:
n/a
Bedroom 1:
15x20 Second
Bedroom 2:
12x15 Second
Bedroom 3:
10x13 Second
Bedroom 4:
14x12 Second
Room Levels
Basement:
n/a
Ground:
n/a
Level 1:
1Bedroom,BathOthr,DiningRm,FamilyRm,Foyer,GarEnter,Kitchen,OutEntrn,Utility
Level 2:
4 Or More Bedrooms, Bath Main, Bath(s) Other, Laundry Room
Level 3:
Attic
Level Other:
n/a
Room Features
Kitchen:
Center Island, Eat-In Kitchen, Pantry, Separate Dining Area
Dining Room:
Formal Dining Room
Master Bedroom:
Full Bath, Walk-In Closet
Bath:
Soaking Tub, Stall Shower
Interior Features
Square Foot:
2,842
Year Renovated:
n/a
Basement:
No - Slab
Full Baths:
4
Half Baths:
0
Appliances:
Dishwasher, Kitchen Exhaust Fan, Microwave Oven, Range/Oven-Gas
Flooring:
Tile, Wood
Fireplaces:
No
Fireplace:
n/a
Interior:
CeilHigh,StallTub,TubShowr,WlkInCls
Exterior Features
Garage Space:
1-Car
Garage:
Attached Garage
Driveway:
2 Car Width, Blacktop
Roof:
Asphalt Shingle
Exterior:
Vinyl Siding
Swimming Pool:
No
Pool:
n/a
Utilities
Heating System:
Forced Hot Air, Multi-Zone
Heating Source:
Gas-Natural
Cooling:
Ceiling Fan, Central Air, Multi-Zone Cooling
Water Heater:
Gas
Water:
Public Water
Sewer:
Public Sewer
Services:
Cable TV Available, Garbage Included
Lot Features
Acres:
0.16
Lot Dimensions:
60X116
Lot Features:
n/a
School Information
Elementary:
n/a
Middle:
n/a
High School:
EDISON
Community Information
County:
Middlesex
Town:
Edison Twp.
Neighborhood:
n/a
Application Fee:
n/a
Association Fee:
n/a
Fee Includes:
n/a
Amenities:
n/a
Pets:
n/a
Financial Considerations
List Price:
$969,000
Tax Amount:
$0
Land Assessment:
$75,200
Build. Assessment:
$49,800
Total Assessment:
$125,000
Tax Rate:
5.70
Tax Year:
2023
Ownership Type:
Fee Simple
Listing Information
MLS ID:
3922829
List Date:
09-09-2024
Days On Market:
14
Listing Broker:
EXP REALTY, LLC
Listing Agent:
Edgar Dillon


















































Request More Information
Shawn and Diane Fox
RE/MAX American Dream
3108 Route 10 West
Denville, NJ 07834
Call: (973) 277-7853
Web: FoxHomeHunter.com

