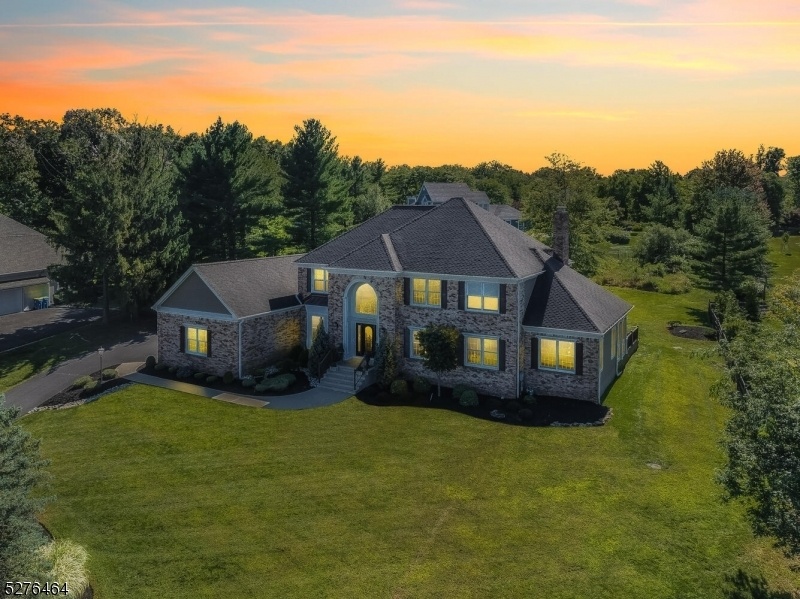4 Fairacres Dr
Bridgewater Twp, NJ 08807














































Price: $1,289,000
GSMLS: 3922805Type: Single Family
Style: Colonial
Beds: 5
Baths: 3 Full & 1 Half
Garage: 3-Car
Year Built: 1990
Acres: 0.77
Property Tax: $18,435
Description
Live An Elegant & Comfortable Life In This Exceptional 4106 Sf Home Set On A Private Elevated Lot In Prestigious Stoney Hill. Delight In Breathtaking Mountain Views. 5 Generously Sized Br's, Including A 1st Floor Guest Suite. Beautiful Refinished Hw Floors & Refreshed Color Palette. Dramatic 2 Story Foyer W Custom Mouldings & Curved Staircase. Gourmet Kitchen Features Timeless Shaker Cabinetry W Pull-outs, Soft Close Feature, Display Cabs. Granite Tops, Tile Backsplash, Ss Appliances, Rec & Under Cab Lighting. Spacious Breakfast Area Features A Bay Window & Patio Door To The Enormous Deck. Inviting Fr Features A Gas Fpl W Custom Mantel. Shaker Style Bar W Sink, Cabs, Wine Rack. 2 Sets Of Sliders Access The 2 Tier Trex Deck. Private Office Features 2 Walls Of Custom Built-in Cabinets. Newer Andersen Doors Open To The Delightful Screened Porch W Paddle Fan & Trex Decking. Step Out To The 2 Tier Deck, Patio & Backyard Privacy. At The Opposite End Of The House Is The 5th Br W En Suite Bath. Laundry Room + Half Bath. Primary Br Boasts Beautiful Refinished Floors, 2 Wi Closets + 3rd Closet. En Suite Bath W Vaulted Ceiling, Double Sinks, Jetted Tub & Shower. 3 More Br's W Large Closets & Brazilian Cherry Floors + Hall Bath. More: Security Sys; Central Vac; Timberline Roof 2012; Front Copper Roof 2024; Trex Deck/screened Porch Decking 2022; Public Water & Sewer. Centrally Located To Top Rated Schools Including Pingry School. Close To Parks, Restaurants, Shopping & Rts 287/22/78/202.
Rooms Sizes
Kitchen:
26x14 First
Dining Room:
16x13 First
Living Room:
23x17 First
Family Room:
25x17 First
Den:
18x13 First
Bedroom 1:
30x13 Second
Bedroom 2:
15x11 Second
Bedroom 3:
17x11 Second
Bedroom 4:
17x12 Second
Room Levels
Basement:
n/a
Ground:
n/a
Level 1:
1Bedroom,BathOthr,DiningRm,FamilyRm,Foyer,GarEnter,Kitchen,Laundry,LivingRm,Office,Pantry,PowderRm,Screened
Level 2:
4 Or More Bedrooms, Bath Main, Bath(s) Other
Level 3:
Attic
Level Other:
n/a
Room Features
Kitchen:
Eat-In Kitchen, Pantry
Dining Room:
Formal Dining Room
Master Bedroom:
Full Bath, Sitting Room, Walk-In Closet
Bath:
Jetted Tub, Stall Shower
Interior Features
Square Foot:
4,106
Year Renovated:
2005
Basement:
Yes - Full, Unfinished
Full Baths:
3
Half Baths:
1
Appliances:
Carbon Monoxide Detector, Central Vacuum, Cooktop - Gas, Dishwasher, Dryer, Kitchen Exhaust Fan, Microwave Oven, Range/Oven-Electric, Refrigerator, Self Cleaning Oven, Washer
Flooring:
Carpeting, Tile, Wood
Fireplaces:
1
Fireplace:
Family Room, Gas Fireplace
Interior:
BarWet,Blinds,CODetect,FireExtg,CeilHigh,JacuzTyp,SecurSys,SmokeDet,WlkInCls
Exterior Features
Garage Space:
3-Car
Garage:
Attached Garage, Garage Door Opener
Driveway:
2 Car Width, Blacktop
Roof:
Asphalt Shingle
Exterior:
Brick, Vinyl Siding
Swimming Pool:
No
Pool:
n/a
Utilities
Heating System:
2 Units, Forced Hot Air
Heating Source:
Gas-Natural
Cooling:
2 Units, Ceiling Fan, Central Air
Water Heater:
Gas
Water:
Public Water
Sewer:
Public Sewer
Services:
Cable TV Available, Fiber Optic Available, Garbage Extra Charge
Lot Features
Acres:
0.77
Lot Dimensions:
n/a
Lot Features:
Level Lot, Open Lot
School Information
Elementary:
CRIM
Middle:
BRIDG-RAR
High School:
BRIDG-RAR
Community Information
County:
Somerset
Town:
Bridgewater Twp.
Neighborhood:
Stoney Hill
Application Fee:
n/a
Association Fee:
n/a
Fee Includes:
n/a
Amenities:
n/a
Pets:
Yes
Financial Considerations
List Price:
$1,289,000
Tax Amount:
$18,435
Land Assessment:
$323,500
Build. Assessment:
$663,300
Total Assessment:
$986,800
Tax Rate:
1.96
Tax Year:
2023
Ownership Type:
Fee Simple
Listing Information
MLS ID:
3922805
List Date:
09-09-2024
Days On Market:
9
Listing Broker:
COLDWELL BANKER REALTY
Listing Agent:
Sharon Lee Dzierzawiec














































Request More Information
Shawn and Diane Fox
RE/MAX American Dream
3108 Route 10 West
Denville, NJ 07834
Call: (973) 277-7853
Web: FoxHomeHunter.com

