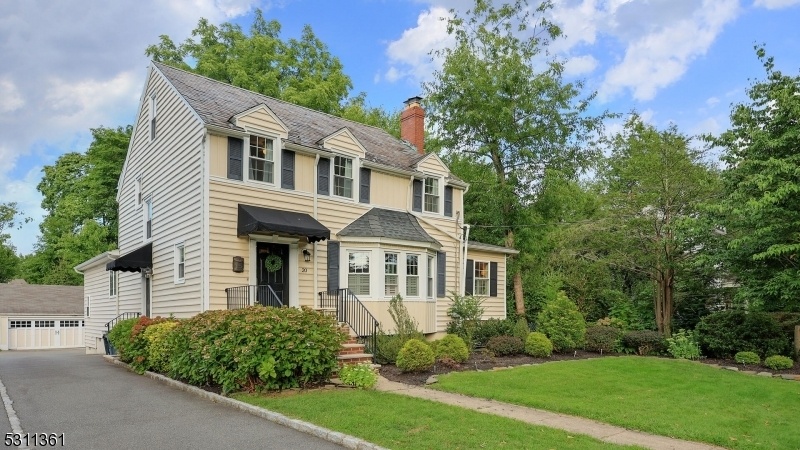20 Rosemilt Pl
Morristown Town, NJ 07960




































Price: $859,000
GSMLS: 3922689Type: Single Family
Style: Colonial
Beds: 4
Baths: 2 Full
Garage: 2-Car
Year Built: 1929
Acres: 0.17
Property Tax: $12,405
Description
Nestled On A Quiet Cul-de-sac In One Of Morristown's Most Desirable Neighborhoods, This Charming 4 Bedroom 2 Full Bath Colonial In Historic Washington's Headquarters Blends Charm With Modern Convenience In A Prime Location. The Large, Top Of The Line Kitchen Is The Star Of The Extensively Renovated First Floor. Beautiful And Spacious With A Layout Designed For A Chef, You Will Find Custom Cabinetry, A Large Center Island To Seat Five, Stainless Appliances, Five Burner Gas Stove, Double Ovens, Dishwasher Drawers, A Farmhouse Sink And Two Pantries. Open To The Family Room, High Ceilings And Hardwood Floor Add To The Spacious Feel. A Formal Living Room With Gas Fireplace And Dining Room Make The Space Ideal For Entertaining. There Is Also An Office Off The Living Room Plus Another Room To Serve As Second Office Or Den, Or First Floor Guest Room. A Full Bath, Large Laundry Room And Mudroom Complete The First Floor. The Second Floor Offers 3 Bedrooms With A Renovated Full Bath. The 4th Bedrm On The 3rd Floor Offers Built Ins And Privacy. Professionally Landscaped Front And Back Yards, Slate Patio And Level Fenced Yard Make The Exterior Ideal For Play, Relaxation, Gardening And Entertaining. A Two Car Garage Has Xtra Space For Storage. A Generator Hook Up Can Allow A Sump Pump, Kitchen, Hvac And Select Lights In A Power Outage. Situated Blocks To Nyc Bus And Trains For Easy Commute And Convenience To All Major Highways.fireplace "as Is".seller Makes No Representations
Rooms Sizes
Kitchen:
First
Dining Room:
First
Living Room:
First
Family Room:
First
Den:
First
Bedroom 1:
Second
Bedroom 2:
Second
Bedroom 3:
Second
Bedroom 4:
Third
Room Levels
Basement:
Storage Room, Utility Room
Ground:
n/a
Level 1:
BathOthr,Den,DiningRm,FamilyRm,Kitchen,Laundry,LivingRm,MudRoom,Office,Pantry,Sunroom
Level 2:
3 Bedrooms, Bath Main
Level 3:
1 Bedroom
Level Other:
n/a
Room Features
Kitchen:
Center Island, Eat-In Kitchen, Pantry
Dining Room:
Formal Dining Room
Master Bedroom:
n/a
Bath:
Stall Shower And Tub
Interior Features
Square Foot:
2,298
Year Renovated:
2011
Basement:
Yes - Finished-Partially, Full
Full Baths:
2
Half Baths:
0
Appliances:
Carbon Monoxide Detector, Dishwasher, Dryer, Generator-Hookup, Kitchen Exhaust Fan, Microwave Oven, Range/Oven-Gas, Refrigerator, Self Cleaning Oven, Washer
Flooring:
Tile, Wood
Fireplaces:
1
Fireplace:
Gas Fireplace, Living Room
Interior:
n/a
Exterior Features
Garage Space:
2-Car
Garage:
Detached Garage, On-Street Parking
Driveway:
1 Car Width, Blacktop
Roof:
Slate
Exterior:
Vinyl Siding
Swimming Pool:
n/a
Pool:
n/a
Utilities
Heating System:
Baseboard - Hotwater, Radiators - Steam
Heating Source:
Gas-Natural
Cooling:
Central Air
Water Heater:
Gas
Water:
Public Water
Sewer:
Public Sewer
Services:
Cable TV Available, Fiber Optic, Garbage Included
Lot Features
Acres:
0.17
Lot Dimensions:
50X151
Lot Features:
Cul-De-Sac, Level Lot
School Information
Elementary:
Woodland School (K-2)
Middle:
Frelinghuysen Middle School (6-8)
High School:
Morristown High School (9-12)
Community Information
County:
Morris
Town:
Morristown Town
Neighborhood:
Washington Headquart
Application Fee:
n/a
Association Fee:
n/a
Fee Includes:
n/a
Amenities:
n/a
Pets:
n/a
Financial Considerations
List Price:
$859,000
Tax Amount:
$12,405
Land Assessment:
$542,300
Build. Assessment:
$322,200
Total Assessment:
$864,500
Tax Rate:
2.91
Tax Year:
2023
Ownership Type:
Fee Simple
Listing Information
MLS ID:
3922689
List Date:
09-07-2024
Days On Market:
0
Listing Broker:
COLDWELL BANKER REALTY
Listing Agent:
Margaret Defazio




































Request More Information
Shawn and Diane Fox
RE/MAX American Dream
3108 Route 10 West
Denville, NJ 07834
Call: (973) 277-7853
Web: FoxHomeHunter.com




