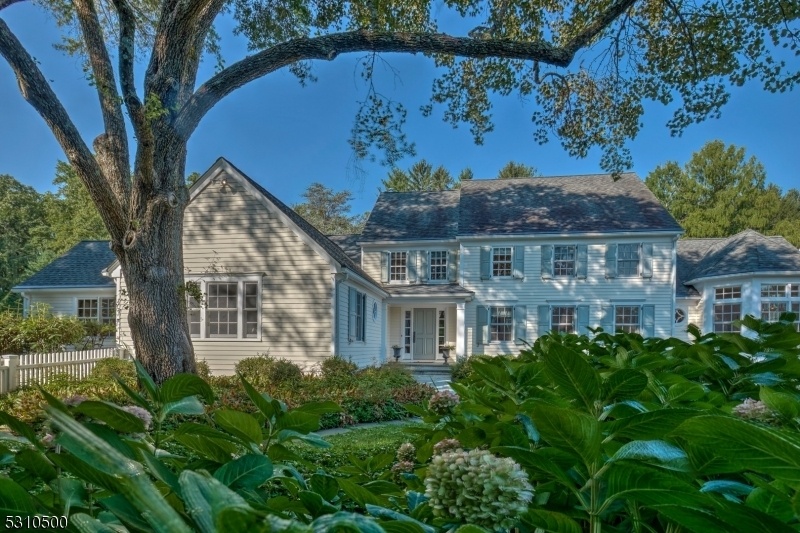88 Village Rd
Harding Twp, NJ 07976


























Price: $3,295,000
GSMLS: 3922585Type: Single Family
Style: Colonial
Beds: 4
Baths: 3 Full & 1 Half
Garage: 3-Car
Year Built: 1964
Acres: 4.00
Property Tax: $22,849
Description
A Stone Wall Entry Leads Up A Beautiful Tree Lined Drive To This Storybook Colonial. The Circular Drive Is The Perfect Entry To This Gracious Custom Home W/ Open And Spacious Floor Plan That Is Perfect For Entertaining Both Inside & Out. Attention To Detail Has Been Paid To Every Inch Of The Home Including The Cove Lit, Tray Ceiling Of The Dining Room, Beam & Beadboard Detailed Family Room That Opens To The Soaring Height Of The Light Filled Kitchen. A Bay Window With Banquet Seating Overlooks The Front Garden And The Large Kitchen Island Offers Wonderful Storage And Workspace. A Covered Porch Sits Off Of The Rear Of The House With Bluestone Patios, Mature Gardens With Views Of The Large & Open Property. The Primary Bedroom Sits Conveniently On The First Floor. A Private Entry Opens To This Lovely Suite With A Beautiful Marble Detailed Bath, W/ Soaking Tub & Steam Shower, Two Generous Walk In Closets, Stackable Washer/dryer And A Bedroom Area W/ Large Picture Window, Adjacent To A Sitting Room With French Doors To A Private Patio Space Overlooking The Private Side Yard. The Second Level Has Two Bedrooms With A Large Shared Bath, Built Ins & Picture Windows Overlooking The Property. The Side Door Leads To The Mudroom, Laundry Room, Oversized 3 Car Garage & A Large And Bright Bonus Room. A Gym And Storage Space On The Lower Level Completes This Well Designed And Wonderful Home. Set Off Of One Of Harding's Favorite Roads With Easy Access To Morristown And Chatham.
Rooms Sizes
Kitchen:
28x22 First
Dining Room:
16x13 First
Living Room:
25x16 First
Family Room:
24x21 First
Den:
20x14 First
Bedroom 1:
28x23 First
Bedroom 2:
17x13 First
Bedroom 3:
21x12 Second
Bedroom 4:
17x13 Second
Room Levels
Basement:
Exercise Room, Rec Room
Ground:
Exercise Room
Level 1:
1Bedroom,BathMain,BathOthr,Den,FamilyRm,GarEnter,Kitchen,Laundry,LivingRm,Porch
Level 2:
2 Bedrooms, Bath(s) Other
Level 3:
n/a
Level Other:
n/a
Room Features
Kitchen:
Center Island, Eat-In Kitchen
Dining Room:
Formal Dining Room
Master Bedroom:
1st Floor, Full Bath, Sitting Room, Walk-In Closet
Bath:
Stall Shower And Tub, Steam
Interior Features
Square Foot:
n/a
Year Renovated:
2010
Basement:
Yes - Finished-Partially
Full Baths:
3
Half Baths:
1
Appliances:
Carbon Monoxide Detector, Dishwasher, Microwave Oven, Range/Oven-Gas, Stackable Washer/Dryer, Washer, Wine Refrigerator
Flooring:
Carpeting, Marble, Stone, Wood
Fireplaces:
2
Fireplace:
Family Room, Living Room
Interior:
BarWet,CeilBeam,Blinds,CeilCath,SoakTub,Steam
Exterior Features
Garage Space:
3-Car
Garage:
Attached,InEntrnc,Oversize
Driveway:
Blacktop, Circular
Roof:
Asphalt Shingle
Exterior:
Clapboard
Swimming Pool:
No
Pool:
n/a
Utilities
Heating System:
4+ Units, Multi-Zone, Radiant - Hot Water
Heating Source:
Gas-Natural
Cooling:
4+ Units, Central Air, Ductless Split AC, Multi-Zone Cooling
Water Heater:
Gas
Water:
Well
Sewer:
Septic 5+ Bedroom Town Verified
Services:
Cable TV Available, Fiber Optic Available, Garbage Extra Charge
Lot Features
Acres:
4.00
Lot Dimensions:
n/a
Lot Features:
Level Lot, Open Lot
School Information
Elementary:
Harding Township School (K-8)
Middle:
Harding Township School (K-8)
High School:
Madison High Sch0ol (9-12)
Community Information
County:
Morris
Town:
Harding Twp.
Neighborhood:
n/a
Application Fee:
n/a
Association Fee:
n/a
Fee Includes:
n/a
Amenities:
n/a
Pets:
n/a
Financial Considerations
List Price:
$3,295,000
Tax Amount:
$22,849
Land Assessment:
$720,000
Build. Assessment:
$1,256,600
Total Assessment:
$1,976,600
Tax Rate:
1.16
Tax Year:
2023
Ownership Type:
Fee Simple
Listing Information
MLS ID:
3922585
List Date:
09-06-2024
Days On Market:
10
Listing Broker:
TURPIN REAL ESTATE, INC.
Listing Agent:
Jill Turpin


























Request More Information
Shawn and Diane Fox
RE/MAX American Dream
3108 Route 10 West
Denville, NJ 07834
Call: (973) 277-7853
Web: FoxHomeHunter.com




