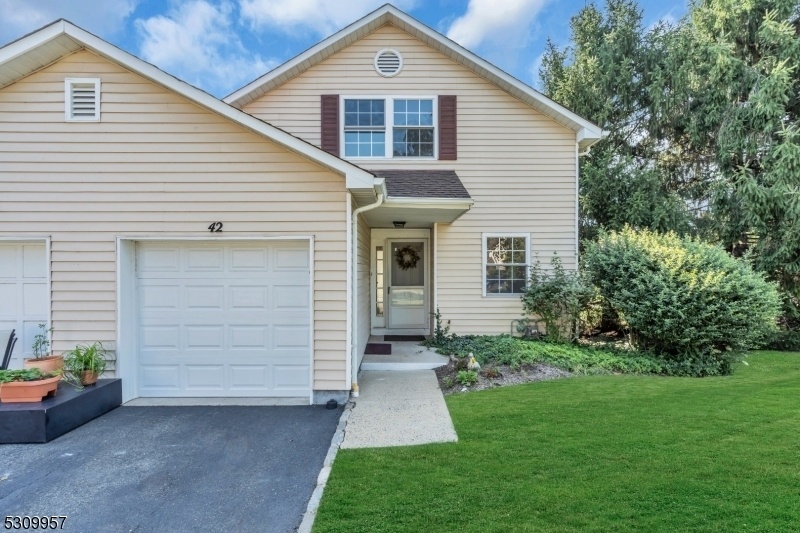42 Canterbury Rd
Chatham Twp, NJ 07928






















Price: $550,000
GSMLS: 3922495Type: Condo/Townhouse/Co-op
Style: Multi Floor Unit
Beds: 2
Baths: 2 Full & 1 Half
Garage: 1-Car
Year Built: 1985
Acres: 0.88
Property Tax: $7,923
Description
Discover Endless Possibilities In This Spacious Townhouse And Create The Living Space You've Always Dreamed Of. This Freshly Painted And Spacious End Unit Home Is Filled With Sunshine From 3 Sides And Features A 1st Floor Office/ Den Opportunity Along With An Open Kitchen/ Dining Room Floor Plan. And, Every Buyer Will Delight In The Sunny Family Room With Access To A Private Deck And Views Of Green Open Space Land. Second Floor Features Two Generous Sized Bedrooms With Huge Closets Along With 2 Full Bathrooms And Convenient Laundry Room. The Potential Wrapped Within These Walls, Especially In The Huge Lower Level With Walk Out To Deck And Views From The Full Sized Window Makes This Area Perfect For Movie Night With A Crowd, Game Area Or Yet Another Office Option.this Home Affords The Perfect Blend Of Comfort And Convenience In Desirable Coachlight Square Where Residents Now Enjoy A Brand New Pool And Gathering Park. Bonus: This Unit Is Located In The Cul-de-sac Circle. Over Past Years: New Hvac, Water Heater, Most Windows And Now Selling In The As Is Condition. An Amazing Opportunity!!!
Rooms Sizes
Kitchen:
12x11 First
Dining Room:
12x9 First
Living Room:
First
Family Room:
17x12 First
Den:
11x9 First
Bedroom 1:
17x12 Second
Bedroom 2:
12x11 Second
Bedroom 3:
n/a
Bedroom 4:
n/a
Room Levels
Basement:
n/a
Ground:
Rec Room, Utility Room
Level 1:
Den, Dining Room, Family Room, Foyer, Kitchen, Powder Room
Level 2:
2 Bedrooms, Bath Main, Bath(s) Other, Laundry Room
Level 3:
n/a
Level Other:
n/a
Room Features
Kitchen:
Eat-In Kitchen
Dining Room:
Living/Dining Combo
Master Bedroom:
n/a
Bath:
n/a
Interior Features
Square Foot:
n/a
Year Renovated:
n/a
Basement:
Yes - Finished
Full Baths:
2
Half Baths:
1
Appliances:
Carbon Monoxide Detector, Dryer, Range/Oven-Gas, Refrigerator, Washer
Flooring:
Carpeting
Fireplaces:
No
Fireplace:
n/a
Interior:
CODetect,FireExtg,SmokeDet,StallShw,WlkInCls
Exterior Features
Garage Space:
1-Car
Garage:
Attached Garage
Driveway:
1 Car Width, Blacktop, Parking Lot-Shared
Roof:
Asphalt Shingle
Exterior:
Vinyl Siding
Swimming Pool:
Yes
Pool:
Association Pool
Utilities
Heating System:
Forced Hot Air
Heating Source:
Gas-Natural
Cooling:
Central Air
Water Heater:
Gas
Water:
Public Water
Sewer:
Public Sewer
Services:
Cable TV Available, Garbage Included
Lot Features
Acres:
0.88
Lot Dimensions:
n/a
Lot Features:
Backs to Park Land
School Information
Elementary:
n/a
Middle:
Chatham Middle School (6-8)
High School:
Chatham High School (9-12)
Community Information
County:
Morris
Town:
Chatham Twp.
Neighborhood:
Coachlight
Application Fee:
$350
Association Fee:
$533 - Monthly
Fee Includes:
Maintenance-Common Area, Maintenance-Exterior, Trash Collection
Amenities:
Playground, Pool-Outdoor, Tennis Courts
Pets:
Cats OK, Dogs OK, Number Limit
Financial Considerations
List Price:
$550,000
Tax Amount:
$7,923
Land Assessment:
$150,000
Build. Assessment:
$255,100
Total Assessment:
$405,100
Tax Rate:
1.96
Tax Year:
2023
Ownership Type:
Condominium
Listing Information
MLS ID:
3922495
List Date:
09-06-2024
Days On Market:
10
Listing Broker:
COLDWELL BANKER REALTY
Listing Agent:
Debra Woerner






















Request More Information
Shawn and Diane Fox
RE/MAX American Dream
3108 Route 10 West
Denville, NJ 07834
Call: (973) 277-7853
Web: FoxHomeHunter.com




