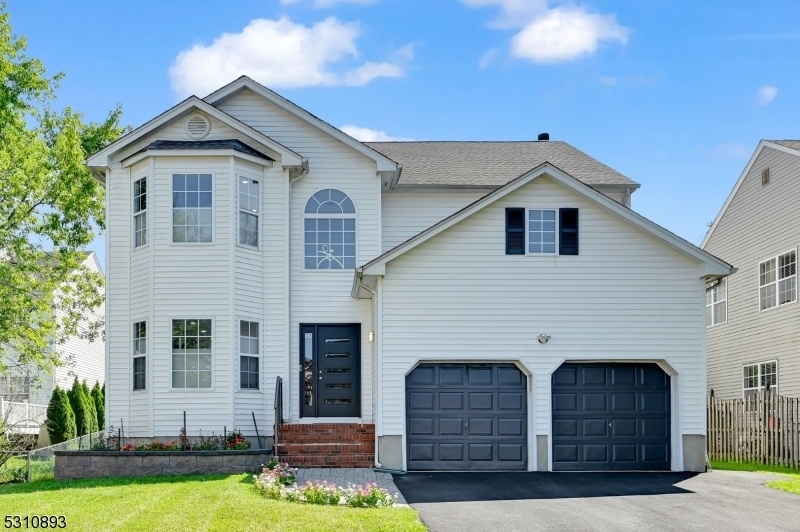14 Shaffer Rd
Bridgewater Twp, NJ 08807
















































Price: $899,000
GSMLS: 3922293Type: Single Family
Style: Colonial
Beds: 4
Baths: 2 Full & 1 Half
Garage: 2-Car
Year Built: 1998
Acres: 0.21
Property Tax: $13,029
Description
Discover This Stunning North-facing Colonial Home, Offering 4 Beds, 2.5 Ba, Approx 2,500 Sft Of Living Space + An Additional 1,300 Sft Of Unfinished Basement W High Ceilings. Situated On The Largest Lot In The Neighborhood (.2 Acres), This Home Features A Tree-lined Backyard With A Patio, Perfect For Outdoor Entertaining.upon Entering, You?re Welcomed By A Foyer That Opens Into A Spacious Living Area W Charming Bay Window & Seamlessly Connecting To The Dining Area. The Two-story Family Room Boasts A Cozy Fireplace & Overlooks A Gourmet Kitchen, Complete With A Center Island, Sunny Eat-in Space, Granite Countertops, & Ss Appliances.the Luxurious Primary Suite Offers An Updated Bath W Jacuzzi Tub, New Quartz Double Sinks & Walk In Closet. 3 Additional Bedrooms W Shared Bath Upstairs & Updated Powder Rm Downstairs Provide Plenty Of Room For Everyone. The 1st-floor Laundry Rm Doubles As A Home Office W A Built-in Desk For Convenience. Recent Updates Include New Brazilian Cherry Hw Floors, Wi-fi-enabled Recessed Lighting, A Lennox Hvac System, Freshly Painted Interiors, New 4-car Driveway & Updated Landscaping. The Home Also Features A Two-car Garage W Built-in Shelving, An Ev Charger, Reverse Osmosis Water System & A Pool Table.easy Access To Local Amenities Such As 4h And Branchburg Park, Costco, Bridgewater Commons Mall, Major Highways, The Nj Transit Train Station, Excellent Hospitals And Schools.
Rooms Sizes
Kitchen:
n/a
Dining Room:
n/a
Living Room:
n/a
Family Room:
n/a
Den:
n/a
Bedroom 1:
n/a
Bedroom 2:
n/a
Bedroom 3:
n/a
Bedroom 4:
n/a
Room Levels
Basement:
n/a
Ground:
n/a
Level 1:
Bath(s) Other, Dining Room, Family Room, Kitchen, Laundry Room, Living Room
Level 2:
4 Or More Bedrooms, Bath Main, Bath(s) Other
Level 3:
n/a
Level Other:
n/a
Room Features
Kitchen:
Center Island, Eat-In Kitchen
Dining Room:
n/a
Master Bedroom:
n/a
Bath:
n/a
Interior Features
Square Foot:
n/a
Year Renovated:
n/a
Basement:
Yes - Unfinished
Full Baths:
2
Half Baths:
1
Appliances:
Carbon Monoxide Detector, Dishwasher, Dryer, Kitchen Exhaust Fan, Microwave Oven, Range/Oven-Gas, Refrigerator, Washer, Water Filter
Flooring:
n/a
Fireplaces:
1
Fireplace:
Family Room
Interior:
n/a
Exterior Features
Garage Space:
2-Car
Garage:
Attached Garage
Driveway:
2 Car Width, Driveway-Exclusive
Roof:
Asphalt Shingle
Exterior:
Vinyl Siding
Swimming Pool:
No
Pool:
n/a
Utilities
Heating System:
1 Unit
Heating Source:
Gas-Natural
Cooling:
1 Unit
Water Heater:
n/a
Water:
Public Water
Sewer:
Public Sewer
Services:
n/a
Lot Features
Acres:
0.21
Lot Dimensions:
n/a
Lot Features:
n/a
School Information
Elementary:
n/a
Middle:
n/a
High School:
n/a
Community Information
County:
Somerset
Town:
Bridgewater Twp.
Neighborhood:
n/a
Application Fee:
n/a
Association Fee:
n/a
Fee Includes:
n/a
Amenities:
n/a
Pets:
n/a
Financial Considerations
List Price:
$899,000
Tax Amount:
$13,029
Land Assessment:
$290,300
Build. Assessment:
$424,400
Total Assessment:
$714,700
Tax Rate:
1.96
Tax Year:
2023
Ownership Type:
Fee Simple
Listing Information
MLS ID:
3922293
List Date:
09-05-2024
Days On Market:
11
Listing Broker:
PREMIUMONE REALTY
Listing Agent:
Bhakthi Asrani
















































Request More Information
Shawn and Diane Fox
RE/MAX American Dream
3108 Route 10 West
Denville, NJ 07834
Call: (973) 277-7853
Web: FoxHomeHunter.com

