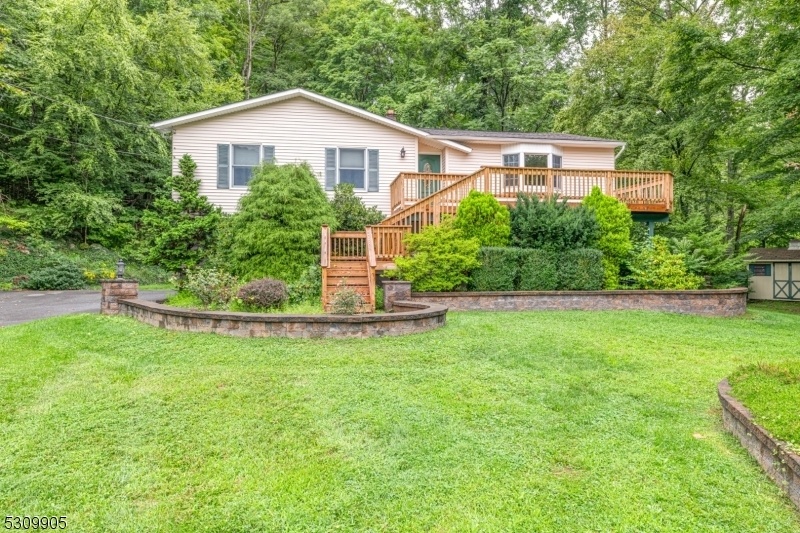69 Cedar Ridge Dr
Vernon Twp, NJ 07462


































Price: $437,000
GSMLS: 3922267Type: Single Family
Style: Ranch
Beds: 3
Baths: 1 Full & 1 Half
Garage: 2-Car
Year Built: 1984
Acres: 0.69
Property Tax: $8,059
Description
Desirable Cedar Ridge Location, This Home Is At The End Of The Cul De Sac And Affords Much Privacy. Enjoy The Sound Of Water, Running Down The Stream, As You Relax On Your Front Or Back Deck. Beautiful Level Lot With Block Gardens And Paver Patio. A 3 Bedroom, 1.5 Bath Ranch With Daylight Finished Basement. The Eat In Kitchen Was Tastefully Updated A Few Years Ago. Living Room Has Bow Window & Gas Fireplace . Spacious Dining Room With Sliders To Back Deck And Yard. Hardwood Floors & Newer Carpeting Downstairs & Br. Master Br Has Walk In Closet And Built Ins. Downstairs Is An L Shaped Rec Room That Could Serve Multi Purposes (was Once Separate Rooms). A Half Bath, Laundry Room, Large Walk In Storage Closet & Access To 2 Car Garage As Well As Back Door To Patio, Completes This Area. Natural Gas & Public Water ! You Will Not Want To Miss Out On This Home ! Seller Will Purchase One Year Home Warranty For The New Owner. Subject To Owner Finding Suitable Housing.
Rooms Sizes
Kitchen:
12x10 Second
Dining Room:
13x10 Second
Living Room:
19x13 Second
Family Room:
17x12
Den:
n/a
Bedroom 1:
14x12 Second
Bedroom 2:
11x10 Second
Bedroom 3:
11x10 Second
Bedroom 4:
n/a
Room Levels
Basement:
n/a
Ground:
BathOthr,FamilyRm,GarEnter,Laundry,Utility
Level 1:
3 Bedrooms, Bath Main, Dining Room, Kitchen, Living Room
Level 2:
n/a
Level 3:
n/a
Level Other:
n/a
Room Features
Kitchen:
Eat-In Kitchen
Dining Room:
Formal Dining Room
Master Bedroom:
Walk-In Closet
Bath:
n/a
Interior Features
Square Foot:
n/a
Year Renovated:
n/a
Basement:
No
Full Baths:
1
Half Baths:
1
Appliances:
Dishwasher, Dryer, Range/Oven-Gas, Refrigerator
Flooring:
Carpeting, Wood
Fireplaces:
1
Fireplace:
Gas Fireplace, Living Room
Interior:
Carbon Monoxide Detector, Fire Extinguisher, Smoke Detector
Exterior Features
Garage Space:
2-Car
Garage:
Built-In Garage
Driveway:
1 Car Width, 2 Car Width, Blacktop
Roof:
Asphalt Shingle
Exterior:
Vinyl Siding
Swimming Pool:
No
Pool:
n/a
Utilities
Heating System:
1 Unit, Baseboard - Hotwater
Heating Source:
Gas-Natural
Cooling:
1 Unit, Central Air
Water Heater:
Gas
Water:
Association, Water Charge Extra
Sewer:
Septic 3 Bedroom Town Verified
Services:
Cable TV Available, Garbage Extra Charge
Lot Features
Acres:
0.69
Lot Dimensions:
n/a
Lot Features:
Cul-De-Sac, Level Lot
School Information
Elementary:
VERNON
Middle:
VERNON
High School:
VERNON
Community Information
County:
Sussex
Town:
Vernon Twp.
Neighborhood:
Cedar Ridge
Application Fee:
n/a
Association Fee:
n/a
Fee Includes:
n/a
Amenities:
n/a
Pets:
Yes
Financial Considerations
List Price:
$437,000
Tax Amount:
$8,059
Land Assessment:
$198,500
Build. Assessment:
$150,100
Total Assessment:
$348,600
Tax Rate:
2.59
Tax Year:
2023
Ownership Type:
Fee Simple
Listing Information
MLS ID:
3922267
List Date:
09-05-2024
Days On Market:
16
Listing Broker:
BHHS GROSS AND JANSEN REALTORS
Listing Agent:
Alison Callow


































Request More Information
Shawn and Diane Fox
RE/MAX American Dream
3108 Route 10 West
Denville, NJ 07834
Call: (973) 277-7853
Web: FoxHomeHunter.com

