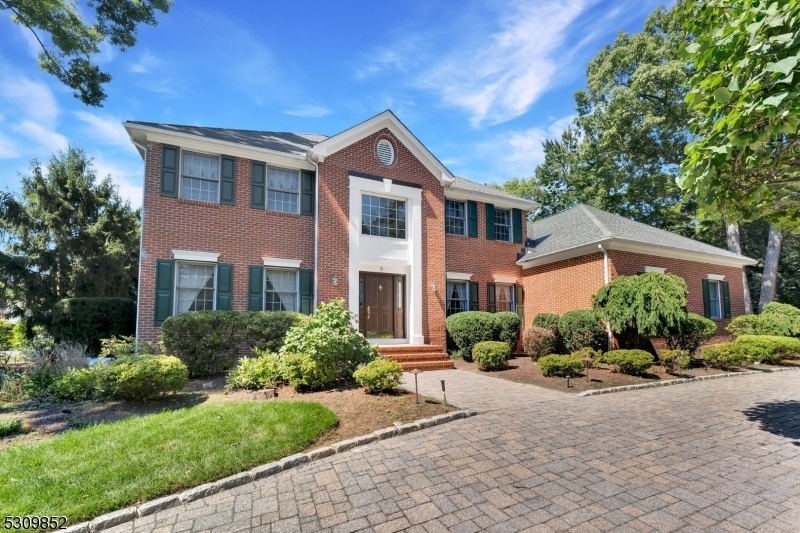6 Stafford Pl
Montville Twp, NJ 07082


































Price: $1,299,000
GSMLS: 3922180Type: Single Family
Style: Colonial
Beds: 5
Baths: 4 Full
Garage: 3-Car
Year Built: 1993
Acres: 0.66
Property Tax: $21,230
Description
Custom Colonial Home Nestled In One Of Montville's Most Sought-after Neighborhoods. This Meticulously Maintained Residence Boasts A Charming Paver Circle Driveway & A Spacious 3-car Garage, Enhancing Its Curb Appeal & Functionality. Enjoy The Convenience Of Being W/in Walking Distance To The Serene Lake Valhalla. Step Inside To A Grand Two-story Foyer, Featuring An Elegant Staircase That Sets The Tone For The Rest Of The Home. The Formal Living & Dining Rooms, Adorned W/ Hardwood Floors & Crown Molding, Provide A Refined Atmosphere For Gatherings & Everyday Living. An Open Floor Plan Leads To A Cozy Living Room Where A Stunning Wood-burning Stone Fireplace Adds Warmth & Character. Natural Light Floods The Space, Seamlessly Connecting To The Updated Kitchen. Here, You'll Find Recessed Lighting, Granite Center Island W/ Seating, Custom Cabinetry & Sliders That Open To A Deck & Flat, Fenced-in Yard Perfect For Outdoor Entertaining & Relaxation. 2nd Level Is Dedicated To Rest & Rejuvenation, Featuring 4 Bedrooms Including A Luxurious Primary Suite. The Primary Bedroom Offers 3 Custom Closets, Including A Spacious Walk-in. The Updated Bath Is A Retreat Of Its Own, Complete W/ Soaking Tub, Rain Shower, Dual Sinks. Add'l Custom Closets & Main Bath Complete This Level. Lower Level Is Designed For Both Comfort & Entertainment, Featuring A Versatile Family Room W/ Wet Bar, Sauna, Office, & Ample Storage Space.
Rooms Sizes
Kitchen:
20x16 First
Dining Room:
17x14 First
Living Room:
17x14 First
Family Room:
19x16 First
Den:
n/a
Bedroom 1:
24x14 Second
Bedroom 2:
12x11 Second
Bedroom 3:
15x14 Second
Bedroom 4:
14x15 Second
Room Levels
Basement:
BathOthr,FamilyRm,Office,Sauna,Storage,Utility
Ground:
n/a
Level 1:
1 Bedroom, Bath(s) Other, Dining Room, Family Room, Kitchen, Laundry Room, Living Room, Sunroom
Level 2:
4 Or More Bedrooms, Bath Main, Bath(s) Other
Level 3:
Attic
Level Other:
n/a
Room Features
Kitchen:
Center Island, Eat-In Kitchen
Dining Room:
Formal Dining Room
Master Bedroom:
Full Bath, Walk-In Closet
Bath:
Soaking Tub, Stall Shower
Interior Features
Square Foot:
n/a
Year Renovated:
n/a
Basement:
Yes - Finished
Full Baths:
4
Half Baths:
0
Appliances:
Carbon Monoxide Detector, Central Vacuum, Dishwasher, Dryer, Microwave Oven, Range/Oven-Gas, Refrigerator, Washer, Water Softener-Own
Flooring:
Marble, Tile, Wood
Fireplaces:
1
Fireplace:
Family Room, Wood Burning
Interior:
BarWet,CODetect,FireExtg,CeilHigh,Sauna,SecurSys,Skylight,SmokeDet,SoakTub,StallShw,Steam,WlkInCls
Exterior Features
Garage Space:
3-Car
Garage:
Attached Garage, Oversize Garage
Driveway:
Circular, Paver Block
Roof:
Asphalt Shingle
Exterior:
Brick, Clapboard
Swimming Pool:
No
Pool:
n/a
Utilities
Heating System:
3 Units, Forced Hot Air, Multi-Zone
Heating Source:
Gas-Natural
Cooling:
3 Units, Attic Fan, Central Air, Multi-Zone Cooling
Water Heater:
n/a
Water:
Public Water
Sewer:
Public Sewer
Services:
Cable TV Available, Garbage Included
Lot Features
Acres:
0.66
Lot Dimensions:
n/a
Lot Features:
Level Lot
School Information
Elementary:
William Mason Elementary School (K-5)
Middle:
Robert R. Lazar Middle School (6-8)
High School:
Montville Township High School (9-12)
Community Information
County:
Morris
Town:
Montville Twp.
Neighborhood:
Lake Valhalla
Application Fee:
n/a
Association Fee:
n/a
Fee Includes:
n/a
Amenities:
n/a
Pets:
n/a
Financial Considerations
List Price:
$1,299,000
Tax Amount:
$21,230
Land Assessment:
$308,000
Build. Assessment:
$509,200
Total Assessment:
$817,200
Tax Rate:
2.56
Tax Year:
2023
Ownership Type:
Fee Simple
Listing Information
MLS ID:
3922180
List Date:
09-05-2024
Days On Market:
11
Listing Broker:
CENTURY 21 THE CROSSING
Listing Agent:
Christina Wheeler


































Request More Information
Shawn and Diane Fox
RE/MAX American Dream
3108 Route 10 West
Denville, NJ 07834
Call: (973) 277-7853
Web: FoxHomeHunter.com




