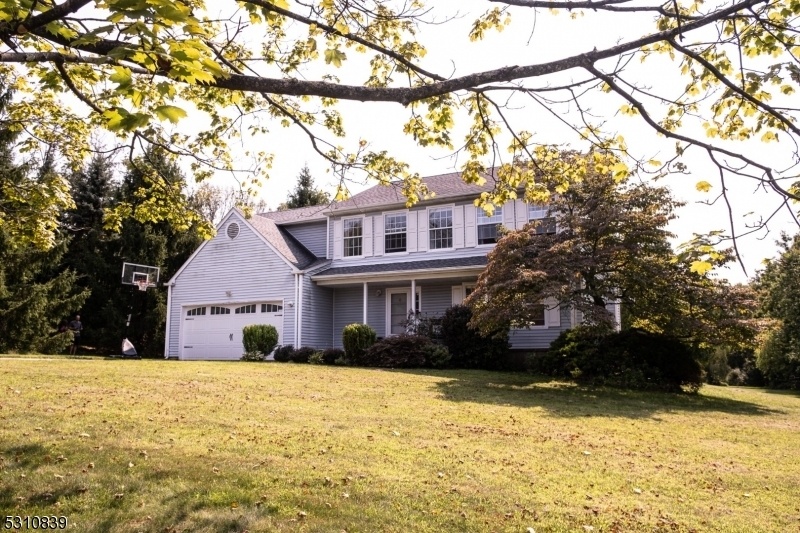3 Hearthstone Dr
Vernon Twp, NJ 07461


















































Price: $550,000
GSMLS: 3922179Type: Single Family
Style: Colonial
Beds: 4
Baths: 2 Full & 1 Half
Garage: 2-Car
Year Built: 1992
Acres: 0.93
Property Tax: $9,923
Description
Charming 4 Bedroom, 2.5-bath Colonial Home, Located On A Quiet Street In One Of Sussex County's Most Desirable Neighborhoods. This Beautifully Maintained Property Features An Open Floor Plan, Perfect For Gatherings And Everyday Living. The Home Boasts A Stunning Living Room With Cathedral Ceilings And A Formal Living Room For More Intimate Moments.the Eat-in Kitchen Flows Seamlessly Into A Formal Dining Room, Ideal For Hosting Dinner Parties. Step Outside To A Large Deck That Overlooks A Beautifully Landscaped Yard, Providing The Perfect Backdrop For Relaxation And Outdoor Entertainment. All Major Mechanics Of The Home Are Under Five Years Old Including Furnace, Whole House Generator, Central Air And Water Heater! With Its Warm Atmosphere And Modern Touches, This Home Is Ready For Its Next Chapter. Don't Miss The Opportunity To Make It Yours!new Roof 2017 And Full House Generator!
Rooms Sizes
Kitchen:
First
Dining Room:
First
Living Room:
First
Family Room:
First
Den:
n/a
Bedroom 1:
Second
Bedroom 2:
Second
Bedroom 3:
Second
Bedroom 4:
Second
Room Levels
Basement:
n/a
Ground:
n/a
Level 1:
n/a
Level 2:
n/a
Level 3:
n/a
Level Other:
n/a
Room Features
Kitchen:
Center Island, Eat-In Kitchen
Dining Room:
n/a
Master Bedroom:
n/a
Bath:
n/a
Interior Features
Square Foot:
n/a
Year Renovated:
n/a
Basement:
Yes - Full, Unfinished
Full Baths:
2
Half Baths:
1
Appliances:
Carbon Monoxide Detector, Cooktop - Gas, Dishwasher, Dryer, Microwave Oven, Sump Pump, Washer
Flooring:
n/a
Fireplaces:
No
Fireplace:
n/a
Interior:
n/a
Exterior Features
Garage Space:
2-Car
Garage:
Built-In Garage
Driveway:
2 Car Width
Roof:
Composition Shingle
Exterior:
Vertical Siding
Swimming Pool:
n/a
Pool:
n/a
Utilities
Heating System:
Forced Hot Air
Heating Source:
Gas-Natural
Cooling:
Central Air
Water Heater:
n/a
Water:
Private
Sewer:
Septic
Services:
n/a
Lot Features
Acres:
0.93
Lot Dimensions:
n/a
Lot Features:
n/a
School Information
Elementary:
CEDAR MTN
Middle:
Lounsberry
High School:
VERNON
Community Information
County:
Sussex
Town:
Vernon Twp.
Neighborhood:
Old Orchard
Application Fee:
n/a
Association Fee:
n/a
Fee Includes:
n/a
Amenities:
n/a
Pets:
n/a
Financial Considerations
List Price:
$550,000
Tax Amount:
$9,923
Land Assessment:
$217,100
Build. Assessment:
$215,300
Total Assessment:
$432,400
Tax Rate:
2.59
Tax Year:
2023
Ownership Type:
Fee Simple
Listing Information
MLS ID:
3922179
List Date:
09-05-2024
Days On Market:
19
Listing Broker:
COLDWELL BANKER REALTY
Listing Agent:
Caitlin Mccall


















































Request More Information
Shawn and Diane Fox
RE/MAX American Dream
3108 Route 10 West
Denville, NJ 07834
Call: (973) 277-7853
Web: FoxHomeHunter.com

